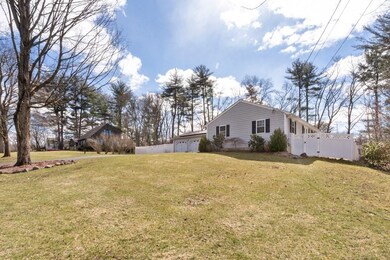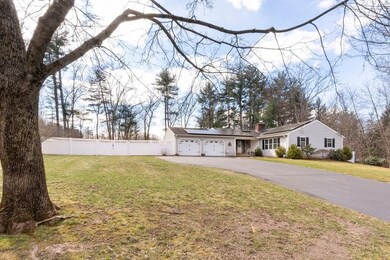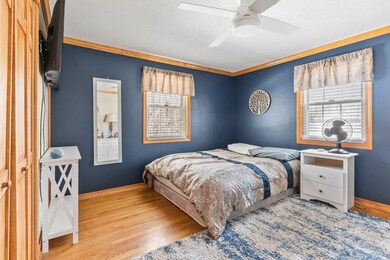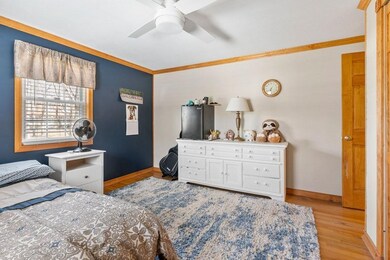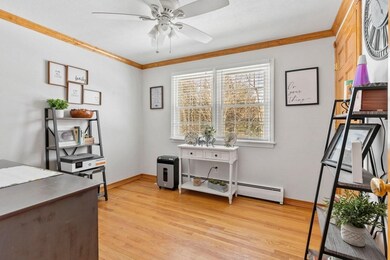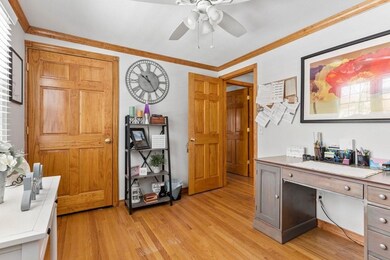
20 Blacksmith Rd Wilbraham, MA 01095
Wilbraham NeighborhoodHighlights
- Golf Course Community
- Medical Services
- Property is near public transit
- Minnechaug Regional High School Rated A-
- Deck
- Vaulted Ceiling
About This Home
As of November 2022This beautifully maintained ranch is located in a well desired neighborhood near parks, schools and amenities. Enjoy the family room with a vaulted ceiling, ceiling fan, and sliders to a deck and large fenced in backyard. The dining room is spacious with hardwood floors and a beautiful stone fireplace that is open to an updated kitchen with granite countertops and stainless appliances. This home is full of charm, wonderful location and lots of updates! A MUST SEE!!
Home Details
Home Type
- Single Family
Est. Annual Taxes
- $6,260
Year Built
- Built in 1968
Lot Details
- 0.64 Acre Lot
- Fenced
- Level Lot
- Sprinkler System
- Cleared Lot
- Property is zoned R34
Parking
- 2 Car Attached Garage
- Garage Door Opener
- Driveway
- Open Parking
Home Design
- Ranch Style House
- Frame Construction
- Shingle Roof
- Radon Mitigation System
- Concrete Perimeter Foundation
Interior Spaces
- 1,826 Sq Ft Home
- Crown Molding
- Vaulted Ceiling
- Ceiling Fan
- Recessed Lighting
- Light Fixtures
- 2 Fireplaces
- Insulated Windows
- Sliding Doors
- Home Security System
Kitchen
- Range
- Microwave
- Dishwasher
- Stainless Steel Appliances
- Kitchen Island
- Solid Surface Countertops
Flooring
- Wood
- Ceramic Tile
- Vinyl
Bedrooms and Bathrooms
- 3 Bedrooms
- Dual Closets
- 2 Full Bathrooms
- Bathtub with Shower
- Separate Shower
Laundry
- Dryer
- Washer
- Laundry Chute
Partially Finished Basement
- Basement Fills Entire Space Under The House
- Interior and Exterior Basement Entry
- Laundry in Basement
Outdoor Features
- Bulkhead
- Deck
- Porch
Location
- Property is near public transit
- Property is near schools
Utilities
- Forced Air Heating and Cooling System
- 1 Cooling Zone
- Heating System Uses Natural Gas
- Pellet Stove burns compressed wood to generate heat
- Generator Hookup
- 110 Volts
- Power Generator
- Gas Water Heater
- Private Sewer
- High Speed Internet
- Cable TV Available
Listing and Financial Details
- Assessor Parcel Number 3235970
Community Details
Amenities
- Medical Services
- Shops
Recreation
- Golf Course Community
- Jogging Path
Map
Home Values in the Area
Average Home Value in this Area
Property History
| Date | Event | Price | Change | Sq Ft Price |
|---|---|---|---|---|
| 11/01/2022 11/01/22 | Sold | $405,000 | +4.1% | $222 / Sq Ft |
| 09/14/2022 09/14/22 | Pending | -- | -- | -- |
| 09/07/2022 09/07/22 | For Sale | $389,000 | -2.8% | $213 / Sq Ft |
| 06/01/2022 06/01/22 | Sold | $400,000 | +14.3% | $219 / Sq Ft |
| 04/03/2022 04/03/22 | Pending | -- | -- | -- |
| 03/30/2022 03/30/22 | For Sale | $350,000 | -- | $192 / Sq Ft |
Tax History
| Year | Tax Paid | Tax Assessment Tax Assessment Total Assessment is a certain percentage of the fair market value that is determined by local assessors to be the total taxable value of land and additions on the property. | Land | Improvement |
|---|---|---|---|---|
| 2025 | $7,633 | $426,900 | $100,800 | $326,100 |
| 2024 | $7,261 | $392,500 | $100,800 | $291,700 |
| 2023 | $63 | $350,400 | $100,800 | $249,600 |
| 2022 | $6,260 | $305,500 | $100,800 | $204,700 |
| 2021 | $5,972 | $260,100 | $107,800 | $152,300 |
| 2020 | $6,459 | $288,600 | $107,800 | $180,800 |
| 2019 | $6,291 | $288,600 | $107,800 | $180,800 |
| 2018 | $5,895 | $260,400 | $107,800 | $152,600 |
| 2017 | $5,729 | $260,400 | $107,800 | $152,600 |
| 2016 | $5,605 | $259,500 | $119,800 | $139,700 |
| 2015 | $5,418 | $259,500 | $119,800 | $139,700 |
Mortgage History
| Date | Status | Loan Amount | Loan Type |
|---|---|---|---|
| Open | $315,900 | Purchase Money Mortgage | |
| Closed | $300,000 | Purchase Money Mortgage | |
| Previous Owner | $344,562 | Stand Alone Refi Refinance Of Original Loan | |
| Previous Owner | $343,104 | Stand Alone Refi Refinance Of Original Loan | |
| Previous Owner | $342,297 | No Value Available | |
| Previous Owner | $351,649 | No Value Available | |
| Previous Owner | $337,095 | VA | |
| Previous Owner | $258,000 | Purchase Money Mortgage |
Deed History
| Date | Type | Sale Price | Title Company |
|---|---|---|---|
| Quit Claim Deed | -- | None Available | |
| Deed | $330,000 | -- | |
| Deed | $322,500 | -- | |
| Deed | -- | -- | |
| Deed | $249,000 | -- |
Similar Homes in the area
Source: MLS Property Information Network (MLS PIN)
MLS Number: 72959238
APN: WILB-000950-000020-000264
- 4 Belli Dr
- 17 Briar Cliff Dr
- 11 Wellfleet Dr
- 324 Stony Hill Rd
- 17 Glenn Dr
- 14 Glenn Dr
- 47 Cypress Ln Unit 47
- 105 Sandalwood Dr Unit site
- 33 Shirley St
- 97 Sandalwood Dr Unit site 00
- 95 Sandalwood Dr
- 12 Castlegate Dr Unit 12
- 91 Sandalwood Dr Unit site 00
- 87 Sandalwood Dr Unit site 39
- 85 Sandalwood Dr Unit site 00
- 27 Jordan St
- 4 Shady Ln
- 615 Stony Hill Rd
- 243 Manchonis rd Extension
- 32 Lodge Ln Unit 32

