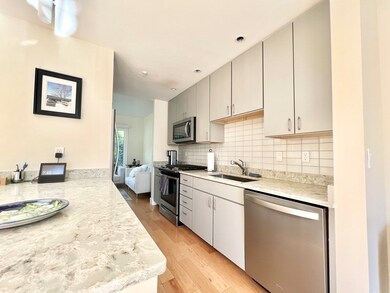
20 Blue Jay Cir Unit 502 Boston, MA 02126
Wellington Hill NeighborhoodHighlights
- Golf Course Community
- Medical Services
- Property is near public transit
- Fitness Center
- Clubhouse
- Engineered Wood Flooring
About This Home
As of August 2022Sunny, bright, beautifully maintained, sustainably designed, bi-level townhome in new development: Olmsted Green. Southern end unit provides sunshine all day. Soaring 9' ceilings enhance the spaciousness. Your rare and spectacular view is a protected natural lands as your townhouse backs up to Audubon's Boston Nature Center. Home is recently built with: Spacious entranceway. Separate living and dining rooms. Beautiful granite countertops + tile backsplash. Stainless appliances. Storage closets. Custom closets. Central heat/air. State of the art European windows & doors. Private back patio. Walking paths to Boston Nature Center, Franklin Park, Arnold Arboretum, community gardens. Close to MBTA. Off-street parking & easy parking for guests. Easy access to arteries. Photos incl: Gateway Center, common clubhouse, computer café, community great room, kitchenette, exercise room w/ state-of-the-art fitness equipment, lockers for packages, outdoor patio, barbecues & Bluebikes. Offers 2pm 6/28
Townhouse Details
Home Type
- Townhome
Est. Annual Taxes
- $4,315
Year Built
- Built in 2018
Lot Details
- Near Conservation Area
- End Unit
- Garden
HOA Fees
- $412 Monthly HOA Fees
Parking
- 1 Car Parking Space
Home Design
- Frame Construction
- Shingle Roof
Interior Spaces
- 1,251 Sq Ft Home
- 2-Story Property
- Insulated Windows
- Engineered Wood Flooring
Kitchen
- Range
- Microwave
- ENERGY STAR Qualified Refrigerator
- ENERGY STAR Qualified Dishwasher
Bedrooms and Bathrooms
- 2 Bedrooms
Laundry
- Laundry in unit
- ENERGY STAR Qualified Dryer
- Dryer
- Washer
Schools
- Bps Elementary And Middle School
- Bps High School
Utilities
- Forced Air Heating and Cooling System
- 1 Heating Zone
- 100 Amp Service
- High Speed Internet
Additional Features
- Patio
- Property is near public transit
Listing and Financial Details
- Assessor Parcel Number 5085120
Community Details
Overview
- Association fees include insurance, maintenance structure, road maintenance, ground maintenance, snow removal, reserve funds
- 41 Units
- Olmsted Green Community
Amenities
- Medical Services
- Shops
- Clubhouse
Recreation
- Golf Course Community
- Recreation Facilities
- Fitness Center
- Park
- Jogging Path
- Bike Trail
Pet Policy
- Pets Allowed
Security
- Resident Manager or Management On Site
Similar Homes in the area
Home Values in the Area
Average Home Value in this Area
Property History
| Date | Event | Price | Change | Sq Ft Price |
|---|---|---|---|---|
| 08/31/2022 08/31/22 | Sold | $450,000 | +4.9% | $360 / Sq Ft |
| 06/28/2022 06/28/22 | Pending | -- | -- | -- |
| 06/22/2022 06/22/22 | For Sale | $429,000 | +22.6% | $343 / Sq Ft |
| 01/30/2018 01/30/18 | Sold | $350,000 | 0.0% | $285 / Sq Ft |
| 08/22/2017 08/22/17 | Pending | -- | -- | -- |
| 08/18/2017 08/18/17 | For Sale | $350,000 | -- | $285 / Sq Ft |
Tax History Compared to Growth
Agents Affiliated with this Home
-
John Maxfield

Seller's Agent in 2022
John Maxfield
Maxfield & Company Real Estate
(617) 293-8003
1 in this area
41 Total Sales
-
Carmen Bell
C
Buyer's Agent in 2022
Carmen Bell
Coldwell Banker Realty - Waltham
1 in this area
20 Total Sales
-
Juan Murray

Seller's Agent in 2018
Juan Murray
RE/MAX Real Estate Center
(617) 721-0961
12 in this area
97 Total Sales
Map
Source: MLS Property Information Network (MLS PIN)
MLS Number: 73001564
- 14 Estella St Unit 2
- 1 Finch St Unit 1
- 7 Finch St Unit 7
- 12 Finch St Unit 12
- 2 Finch St Unit 2
- 17 Finch St Unit 17
- 19 Finch St Unit 19
- 416 Harvard St
- 28 Hansborough St Unit 2
- 28 Hansborough St Unit 1
- 14 Fabyan St
- 11 Senator Bolling Cir
- 21 Ashton St Unit 1
- 44 Floyd St
- 19 Irma St
- 179 Callender St
- 67 Wildwood St
- 10 Hosmer St
- 69 Woolson St
- 29 Paine St






