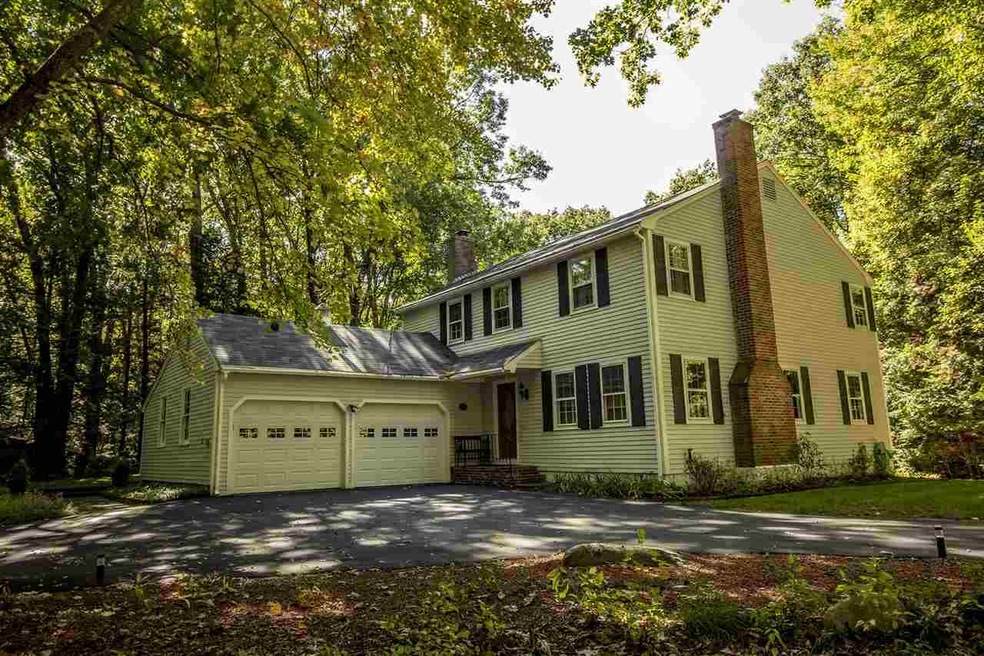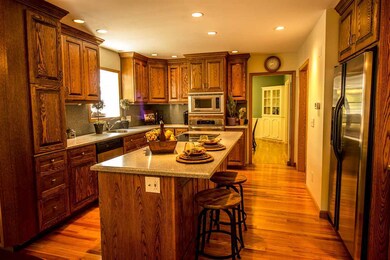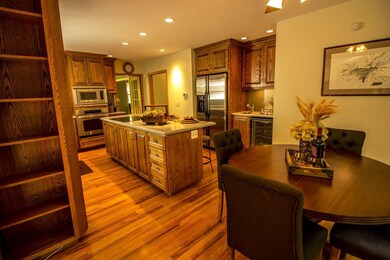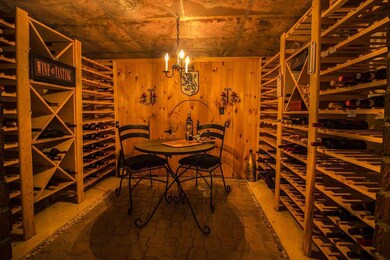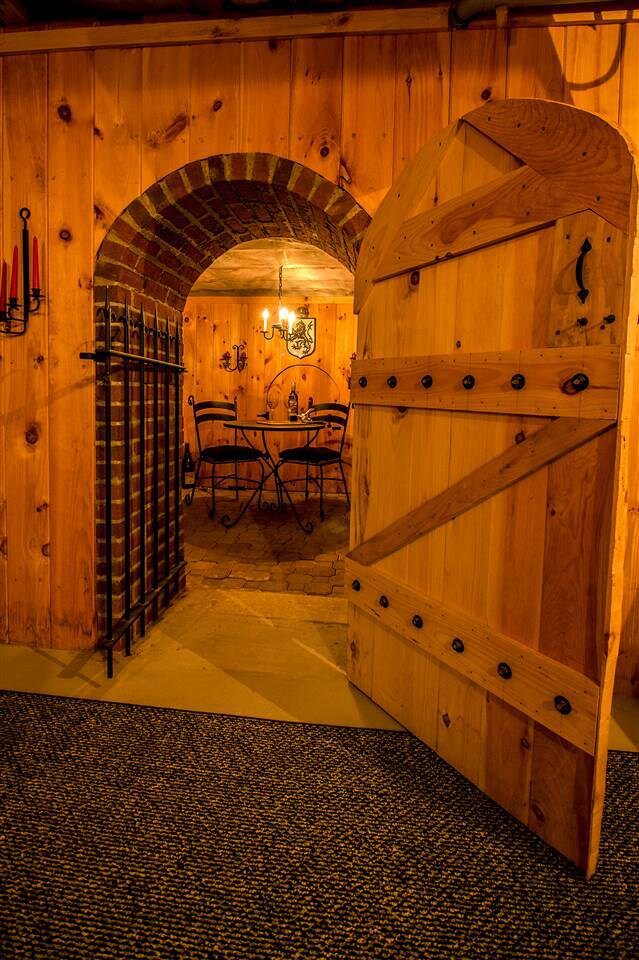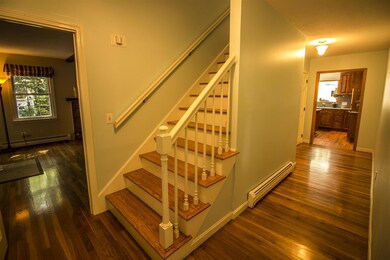
20 Blueberry Hill Rd Amherst, NH 03031
Estimated Value: $706,789 - $787,000
Highlights
- Spa
- Sauna
- Deck
- Wilkins Elementary School Rated A
- Colonial Architecture
- Wood Burning Stove
About This Home
As of May 2017Enjoy your beautiful four-bedroom home with an attached two garage located on a friendly cul-de- sac. Refreshed kitchen with miraculous custom made cabinets, chrome appliances, in floor heater and island glass cooking top. Plus, a full house security system connected to Police and monitored by service. Exquisite hardwood floors throughout the first and second floor. Master bedroom includes his and her closet and gorgeous bathroom. 3 large children’s bedrooms on the second floor accompanied with a renovated full bathroom. The fully finished basement includes a comfy family room, workroom, and laundry room! Celebrate your new home with a bottle of wine from the wine cellar, which holds up to 500 bottles by the fireplace in the oversized family room. Relax in your 20’ X 10’ screened in porch while taking in your large private back yard. Take in the breath taking brick patio with fire pit overlooking Vernal Pond. This house is the perfect place for you!
Last Agent to Sell the Property
Derek LeBlanc
Keller Williams Gateway Realty License #070432 Listed on: 09/29/2016
Home Details
Home Type
- Single Family
Est. Annual Taxes
- $8,521
Year Built
- Built in 1973
Lot Details
- 1.8 Acre Lot
- Cul-De-Sac
- Landscaped
- Level Lot
- Irrigation
- Wooded Lot
- Garden
- Property is zoned RR
Parking
- 2 Car Direct Access Garage
- Automatic Garage Door Opener
- Driveway
Home Design
- Colonial Architecture
- Concrete Foundation
- Architectural Shingle Roof
- Wood Siding
- Clap Board Siding
Interior Spaces
- 2-Story Property
- Central Vacuum
- Whole House Fan
- Ceiling Fan
- Multiple Fireplaces
- Wood Burning Stove
- Wood Burning Fireplace
- Combination Kitchen and Dining Room
- Screened Porch
- Sauna
- Wood Flooring
- Finished Basement
- Interior Basement Entry
- Dryer
- Attic
Kitchen
- Electric Cooktop
- Microwave
- Dishwasher
- Kitchen Island
Bedrooms and Bathrooms
- 4 Bedrooms
- En-Suite Primary Bedroom
- Bathroom on Main Level
Home Security
- Home Security System
- Carbon Monoxide Detectors
- Fire and Smoke Detector
Outdoor Features
- Spa
- Deck
- Patio
- Shed
Schools
- Clark Elementary School
- Amherst Middle School
- Souhegan High School
Utilities
- Window Unit Cooling System
- Dehumidifier
- Hot Water Heating System
- Heating System Uses Oil
- Heating System Uses Wood
- Generator Hookup
- 200+ Amp Service
- Drilled Well
- Septic Tank
- Private Sewer
- Leach Field
- High Speed Internet
Listing and Financial Details
- Tax Lot 31
Ownership History
Purchase Details
Purchase Details
Home Financials for this Owner
Home Financials are based on the most recent Mortgage that was taken out on this home.Purchase Details
Similar Homes in Amherst, NH
Home Values in the Area
Average Home Value in this Area
Purchase History
| Date | Buyer | Sale Price | Title Company |
|---|---|---|---|
| Kristin R Atkinson Ft | -- | None Available | |
| Atkison David N | $430,000 | -- | |
| Gallagher Ft | -- | -- |
Mortgage History
| Date | Status | Borrower | Loan Amount |
|---|---|---|---|
| Open | Atkinson Ft | $92,000 | |
| Open | Atkinson Ft 2020 | $372,000 | |
| Previous Owner | Atkinson David N | $26,000 | |
| Previous Owner | Atkinson David N | $350,000 | |
| Previous Owner | Atkison David N | $365,500 |
Property History
| Date | Event | Price | Change | Sq Ft Price |
|---|---|---|---|---|
| 05/19/2017 05/19/17 | Sold | $430,000 | -10.4% | $121 / Sq Ft |
| 03/30/2017 03/30/17 | Pending | -- | -- | -- |
| 09/29/2016 09/29/16 | For Sale | $480,000 | -- | $135 / Sq Ft |
Tax History Compared to Growth
Tax History
| Year | Tax Paid | Tax Assessment Tax Assessment Total Assessment is a certain percentage of the fair market value that is determined by local assessors to be the total taxable value of land and additions on the property. | Land | Improvement |
|---|---|---|---|---|
| 2024 | $10,970 | $478,400 | $147,100 | $331,300 |
| 2023 | $10,467 | $478,400 | $147,100 | $331,300 |
| 2022 | $10,109 | $478,400 | $147,100 | $331,300 |
| 2021 | $10,195 | $478,400 | $147,100 | $331,300 |
| 2020 | $10,088 | $354,200 | $117,700 | $236,500 |
| 2019 | $9,549 | $354,200 | $117,700 | $236,500 |
| 2018 | $9,645 | $354,200 | $117,700 | $236,500 |
| 2017 | $9,213 | $354,200 | $117,700 | $236,500 |
| 2016 | $8,890 | $354,200 | $117,700 | $236,500 |
| 2015 | $8,521 | $321,800 | $121,600 | $200,200 |
| 2014 | $8,579 | $321,800 | $121,600 | $200,200 |
| 2013 | $8,512 | $321,800 | $121,600 | $200,200 |
Agents Affiliated with this Home
-
D
Seller's Agent in 2017
Derek LeBlanc
Keller Williams Gateway Realty
-
Arlene Hajjar

Buyer's Agent in 2017
Arlene Hajjar
BHG Masiello Bedford
(603) 490-1001
1 in this area
41 Total Sales
Map
Source: PrimeMLS
MLS Number: 4600401
APN: AMHS-000006-000068-000008
- 2 MacK Hill Rd
- 13 Courthouse Rd
- 26 Middle St
- 3 Foundry St
- 33 Baboosic Lake Rd
- 19 Pinnacle Rd
- 135 Amherst St Unit 14
- 46 Boston Post Rd
- 25 Fells Dr
- 30 Spring Rd
- 5B Debbie Ln
- 5A Debbie Ln
- 3 Nathan Lord Rd
- 2 Parker Farm Ln
- 3 Boylston Terrace
- 67 Christian Hill Rd
- 94 MacK Hill Rd
- 322 Boston Post Rd
- 3 Carol Ann Ln
- 6 Evergreen Ln
- 20 Blueberry Hill Rd
- 18 Blueberry Hill Rd
- 17 Blueberry Hill Rd
- 24 Blueberry Hill Rd
- 22 Blueberry Hill Rd
- 26 Blueberry Hill Rd
- 16 Blueberry Hill Rd
- 16 Manchester Rd
- 15 Oak Hill Dr
- 21 Blueberry Hill Rd
- 17 Oak Hill Dr
- 14 Blueberry Hill Rd
- 32 Manchester Rd
- 30 Manchester Rd
- 30 Manchester Rd
- 13 Oak Hill Dr
- 19 Oak Hill Dr
- 14 Oak Hill Dr
- 4 Laurel Ln
- 26 Manchester Rd
