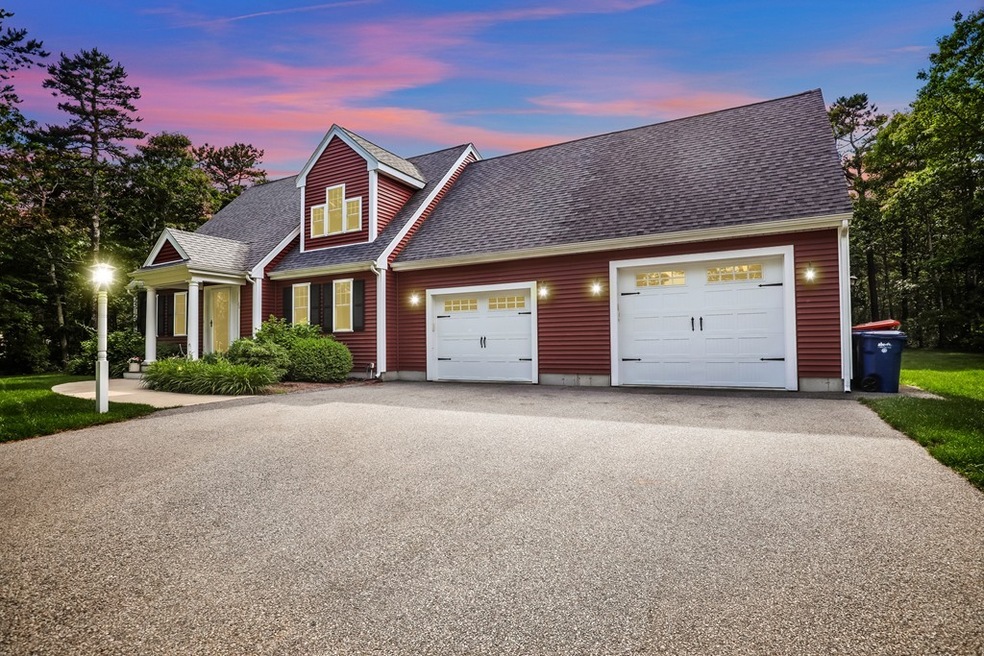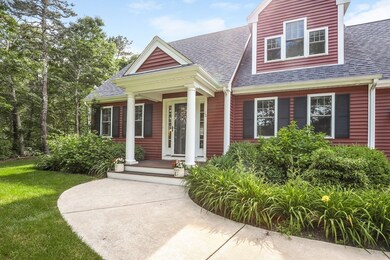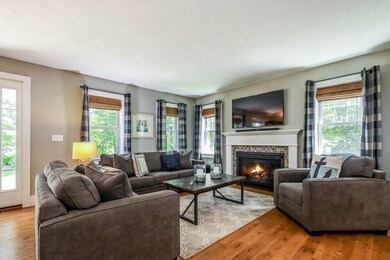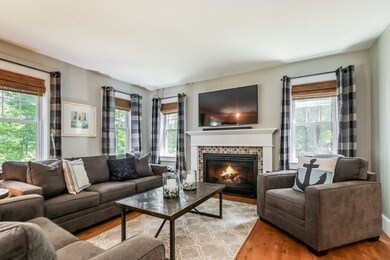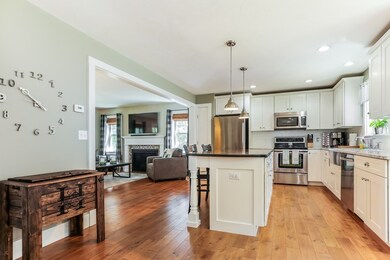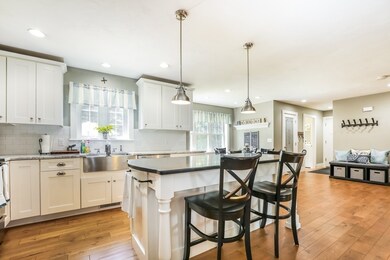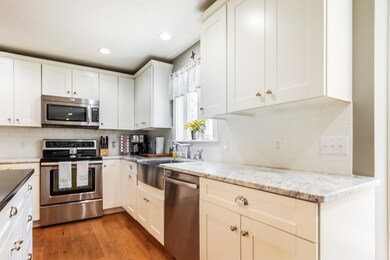
20 Bog View Rd Plymouth, MA 02360
Highlights
- Wood Flooring
- Patio
- Stone Wall
- Porch
- Forced Air Heating and Cooling System
- Storage Shed
About This Home
As of July 2025Simply Stunning describes this Like New Custom Cape Home abundant with Farmhouse Style Decor and a thoughtfully designed open floorplan which allows ease for entertaining to be enjoyed for years to come! A sense of warmth and comfort will overtake you as soon as you enter this pristine property. The main flr features a fireplaced liv rm w/gleaming hrdwd floors which flow into the Eat in Country kitchen with white cabinetry, walkin pantry, center island, farmer's sink, ss appliances, & triple window overlooking the private yard. A half bath, laundry rm, and home office complete the main lvl. The second floor has two great size bedrooms, a full bath plus a master suite retreat offering cathedral ceiling, built in window seat, a huge walk in closet/dressing room with built in vanity, and master bath. The Mature landscaped lot offers lush greenery, irrigation system, stamped concrete patio, shed, and a beautiful stone wall bordering the drive to an oversized two car garage.A Must See!
Home Details
Home Type
- Single Family
Est. Annual Taxes
- $8,740
Year Built
- Built in 2011
Lot Details
- Year Round Access
- Stone Wall
- Sprinkler System
- Property is zoned R25
Parking
- 2 Car Garage
Kitchen
- Range<<rangeHoodToken>>
- <<microwave>>
- Dishwasher
Flooring
- Wood
- Wall to Wall Carpet
- Tile
Outdoor Features
- Patio
- Storage Shed
- Rain Gutters
- Porch
Utilities
- Forced Air Heating and Cooling System
- Heating System Uses Propane
- Water Holding Tank
- Propane Water Heater
- Private Sewer
- Cable TV Available
Additional Features
- Basement
Listing and Financial Details
- Assessor Parcel Number M:0072 B:0000 L:0004-849
Similar Homes in Plymouth, MA
Home Values in the Area
Average Home Value in this Area
Mortgage History
| Date | Status | Loan Amount | Loan Type |
|---|---|---|---|
| Closed | $424,297 | FHA | |
| Closed | $115,000 | New Conventional |
Property History
| Date | Event | Price | Change | Sq Ft Price |
|---|---|---|---|---|
| 07/08/2025 07/08/25 | Sold | $856,000 | +3.8% | $409 / Sq Ft |
| 06/02/2025 06/02/25 | Pending | -- | -- | -- |
| 05/27/2025 05/27/25 | For Sale | $825,000 | +48.5% | $394 / Sq Ft |
| 08/28/2020 08/28/20 | Sold | $555,400 | +1.0% | $260 / Sq Ft |
| 07/02/2020 07/02/20 | Pending | -- | -- | -- |
| 06/30/2020 06/30/20 | For Sale | $549,900 | +24.3% | $258 / Sq Ft |
| 01/21/2016 01/21/16 | Sold | $442,500 | -5.7% | $201 / Sq Ft |
| 01/18/2016 01/18/16 | Pending | -- | -- | -- |
| 10/13/2015 10/13/15 | For Sale | $469,000 | +23.5% | $213 / Sq Ft |
| 03/23/2012 03/23/12 | Sold | $379,900 | 0.0% | $190 / Sq Ft |
| 02/27/2012 02/27/12 | Pending | -- | -- | -- |
| 12/28/2011 12/28/11 | For Sale | $379,900 | -- | $190 / Sq Ft |
Tax History Compared to Growth
Tax History
| Year | Tax Paid | Tax Assessment Tax Assessment Total Assessment is a certain percentage of the fair market value that is determined by local assessors to be the total taxable value of land and additions on the property. | Land | Improvement |
|---|---|---|---|---|
| 2025 | $8,740 | $688,700 | $214,200 | $474,500 |
| 2024 | $8,364 | $649,900 | $195,200 | $454,700 |
| 2023 | $8,251 | $601,800 | $176,200 | $425,600 |
| 2022 | $7,812 | $506,300 | $166,100 | $340,200 |
| 2021 | $7,380 | $456,700 | $166,100 | $290,600 |
| 2020 | $7,166 | $438,300 | $151,100 | $287,200 |
| 2019 | $7,114 | $430,100 | $141,100 | $289,000 |
| 2018 | $6,900 | $419,200 | $131,100 | $288,100 |
| 2017 | $6,405 | $386,300 | $131,100 | $255,200 |
| 2016 | $5,895 | $362,300 | $121,100 | $241,200 |
| 2015 | $5,573 | $358,600 | $116,100 | $242,500 |
| 2014 | $5,318 | $351,500 | $116,100 | $235,400 |
Agents Affiliated with this Home
-
Adam Smith

Seller's Agent in 2025
Adam Smith
Coldwell Banker Realty - Boston
(781) 534-2526
121 Total Sales
-
Doreen Bossi

Buyer's Agent in 2025
Doreen Bossi
Coldwell Banker Realty - Duxbury
(508) 558-7212
31 Total Sales
-
Danielle Provo

Seller's Agent in 2020
Danielle Provo
Century 21 Tassinari & Assoc.
(508) 728-5024
70 Total Sales
-
Paula Casey

Buyer's Agent in 2020
Paula Casey
Beach Realty
(508) 221-5053
61 Total Sales
-
J
Seller's Agent in 2016
Jan Pulit
Kinlin Grover Real Estate
-
M
Buyer's Agent in 2016
Member Non
cci.unknownoffice
Map
Source: MLS Property Information Network (MLS PIN)
MLS Number: 72682699
APN: PLYM-000072-000000-000004-000849
- 14 Brigantine Cir
- 51 Shore Dr
- 32 Shore Dr
- 21 Shore Dr
- 1397 State Rd
- 107 Shore Dr
- 10 Crescent St
- 107 Seaview Dr
- 15 Manomet Beach Blvd
- 125 Seaview Dr
- 28 Manomet Beach Blvd
- 1102 State Rd
- 12 Columbia Rd
- 1092 State Rd
- 100 Shallow Pond Ln
- 36 Provincetown View Rd
- 40 Provincetown View Rd
- 11 Nautical Way
- 73 Bayden Path
- 1 Loons Call Unit 142
