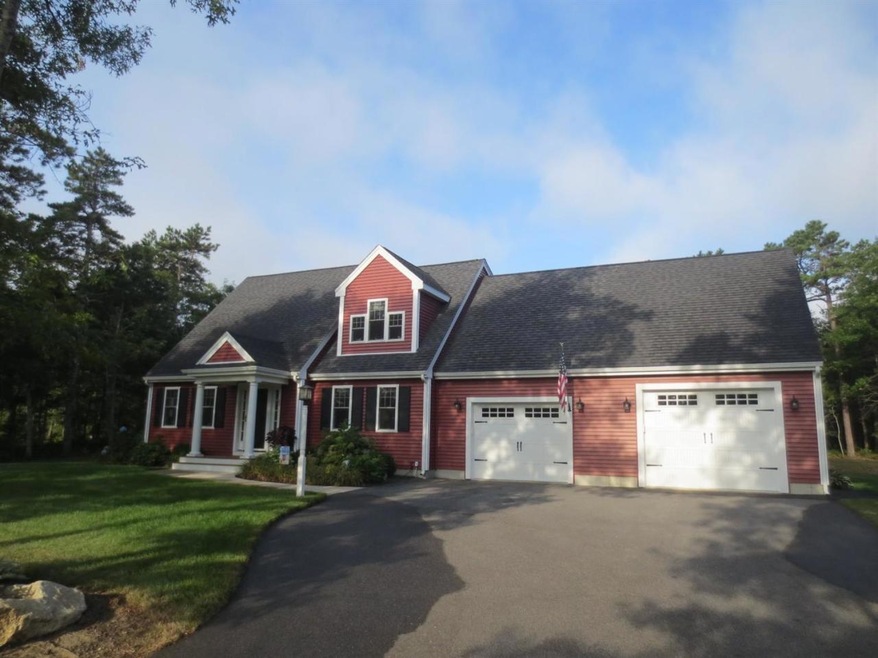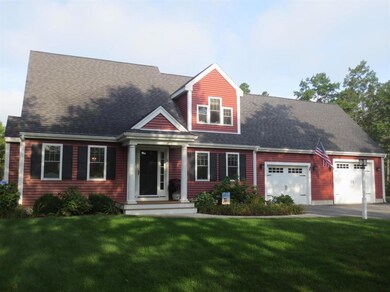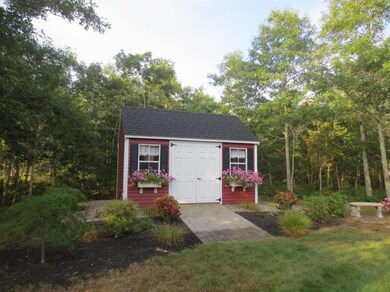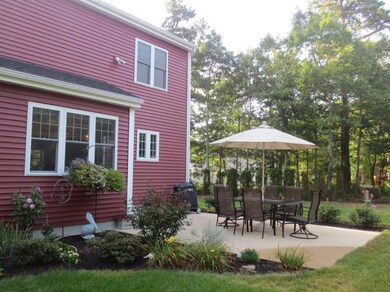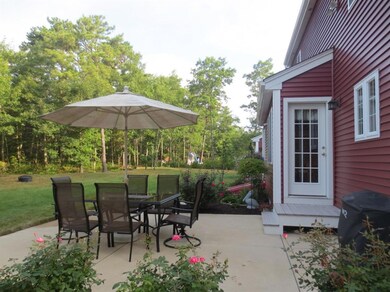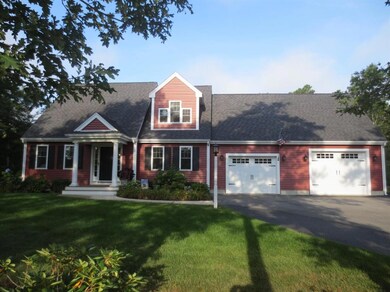
20 Bog View Rd Plymouth, MA 02360
Highlights
- Cape Cod Architecture
- Wood Flooring
- Cul-De-Sac
- Cathedral Ceiling
- 1 Fireplace
- 2 Car Attached Garage
About This Home
As of July 2025Designer Cape - still like new! Open floor plan Quality construction with many upgrades,including 5 inch oak flooring, high end 2 zone heat & A/C, cottage style interior finish, granite in kitchen & baths plus a two car garage (one bay is oversized). Open kitchen with farmers sink, stainless appliances, island with breakfast bar & walk in pantry. Dining area overlooks the lovely yard, living room with gas fireplace, den, laundry room & adorable half bath complete the first floor. Stunning master bedroom with a window seat, master bath features custom vanity & oversized shower, plus a dream (huge) walk in closet/dressing room! Two lovely guest bedrooms & full bath complete the upper level. Stamped concrete walk way & patio, charming gardens, private back yard & an adorable shed. Measurements are approx, buyer to verify at property.
Last Agent to Sell the Property
Jan Pulit
Kinlin Grover Real Estate Listed on: 10/13/2015
Last Buyer's Agent
Member Non
cci.unknownoffice
Home Details
Home Type
- Single Family
Est. Annual Taxes
- $5,656
Year Built
- Built in 2011
Lot Details
- 0.58 Acre Lot
- Near Conservation Area
- Cul-De-Sac
- Gentle Sloping Lot
- Sprinkler System
- Garden
- Yard
- Property is zoned 101
Parking
- 2 Car Attached Garage
- Open Parking
Home Design
- Cape Cod Architecture
- Poured Concrete
- Pitched Roof
- Asphalt Roof
- Vinyl Siding
- Concrete Perimeter Foundation
Interior Spaces
- 2,200 Sq Ft Home
- 2-Story Property
- Cathedral Ceiling
- Recessed Lighting
- 1 Fireplace
- Bay Window
- Living Room
- Dining Room
Kitchen
- Breakfast Bar
- <<microwave>>
- Dishwasher
- Kitchen Island
Flooring
- Wood
- Carpet
- Tile
Bedrooms and Bathrooms
- 3 Bedrooms
- Primary bedroom located on second floor
- Cedar Closet
- Linen Closet
- Walk-In Closet
- Primary Bathroom is a Full Bathroom
Laundry
- Laundry Room
- Laundry on main level
- Electric Dryer
- Washer
Basement
- Basement Fills Entire Space Under The House
- Interior Basement Entry
Outdoor Features
- Patio
- Outbuilding
Location
- Property is near shops
- Property is near a golf course
Utilities
- Forced Air Heating and Cooling System
- Water Heater
- Fuel Tank
Community Details
- Property has a Home Owners Association
- Common Area
Similar Homes in Plymouth, MA
Home Values in the Area
Average Home Value in this Area
Mortgage History
| Date | Status | Loan Amount | Loan Type |
|---|---|---|---|
| Closed | $424,297 | FHA | |
| Closed | $115,000 | New Conventional |
Property History
| Date | Event | Price | Change | Sq Ft Price |
|---|---|---|---|---|
| 07/08/2025 07/08/25 | Sold | $856,000 | +3.8% | $409 / Sq Ft |
| 06/02/2025 06/02/25 | Pending | -- | -- | -- |
| 05/27/2025 05/27/25 | For Sale | $825,000 | +48.5% | $394 / Sq Ft |
| 08/28/2020 08/28/20 | Sold | $555,400 | +1.0% | $260 / Sq Ft |
| 07/02/2020 07/02/20 | Pending | -- | -- | -- |
| 06/30/2020 06/30/20 | For Sale | $549,900 | +24.3% | $258 / Sq Ft |
| 01/21/2016 01/21/16 | Sold | $442,500 | -5.7% | $201 / Sq Ft |
| 01/18/2016 01/18/16 | Pending | -- | -- | -- |
| 10/13/2015 10/13/15 | For Sale | $469,000 | +23.5% | $213 / Sq Ft |
| 03/23/2012 03/23/12 | Sold | $379,900 | 0.0% | $190 / Sq Ft |
| 02/27/2012 02/27/12 | Pending | -- | -- | -- |
| 12/28/2011 12/28/11 | For Sale | $379,900 | -- | $190 / Sq Ft |
Tax History Compared to Growth
Tax History
| Year | Tax Paid | Tax Assessment Tax Assessment Total Assessment is a certain percentage of the fair market value that is determined by local assessors to be the total taxable value of land and additions on the property. | Land | Improvement |
|---|---|---|---|---|
| 2025 | $8,740 | $688,700 | $214,200 | $474,500 |
| 2024 | $8,364 | $649,900 | $195,200 | $454,700 |
| 2023 | $8,251 | $601,800 | $176,200 | $425,600 |
| 2022 | $7,812 | $506,300 | $166,100 | $340,200 |
| 2021 | $7,380 | $456,700 | $166,100 | $290,600 |
| 2020 | $7,166 | $438,300 | $151,100 | $287,200 |
| 2019 | $7,114 | $430,100 | $141,100 | $289,000 |
| 2018 | $6,900 | $419,200 | $131,100 | $288,100 |
| 2017 | $6,405 | $386,300 | $131,100 | $255,200 |
| 2016 | $5,895 | $362,300 | $121,100 | $241,200 |
| 2015 | $5,573 | $358,600 | $116,100 | $242,500 |
| 2014 | $5,318 | $351,500 | $116,100 | $235,400 |
Agents Affiliated with this Home
-
Adam Smith

Seller's Agent in 2025
Adam Smith
Coldwell Banker Realty - Boston
(781) 534-2526
121 Total Sales
-
Doreen Bossi

Buyer's Agent in 2025
Doreen Bossi
Coldwell Banker Realty - Duxbury
(508) 558-7212
31 Total Sales
-
Danielle Provo

Seller's Agent in 2020
Danielle Provo
Century 21 Tassinari & Assoc.
(508) 728-5024
72 Total Sales
-
Paula Casey

Buyer's Agent in 2020
Paula Casey
Beach Realty
(508) 221-5053
61 Total Sales
-
J
Seller's Agent in 2016
Jan Pulit
Kinlin Grover Real Estate
-
M
Buyer's Agent in 2016
Member Non
cci.unknownoffice
Map
Source: Cape Cod & Islands Association of REALTORS®
MLS Number: 21508853
APN: PLYM-000072-000000-000004-000849
- 14 Brigantine Cir
- 51 Shore Dr
- 32 Shore Dr
- 21 Shore Dr
- 1397 State Rd
- 107 Shore Dr
- 10 Crescent St
- 107 Seaview Dr
- 15 Manomet Beach Blvd
- 125 Seaview Dr
- 28 Manomet Beach Blvd
- 1102 State Rd
- 12 Columbia Rd
- 1092 State Rd
- 100 Shallow Pond Ln
- 36 Provincetown View Rd
- 40 Provincetown View Rd
- 11 Nautical Way
- 73 Bayden Path
- 1 Loons Call Unit 142
