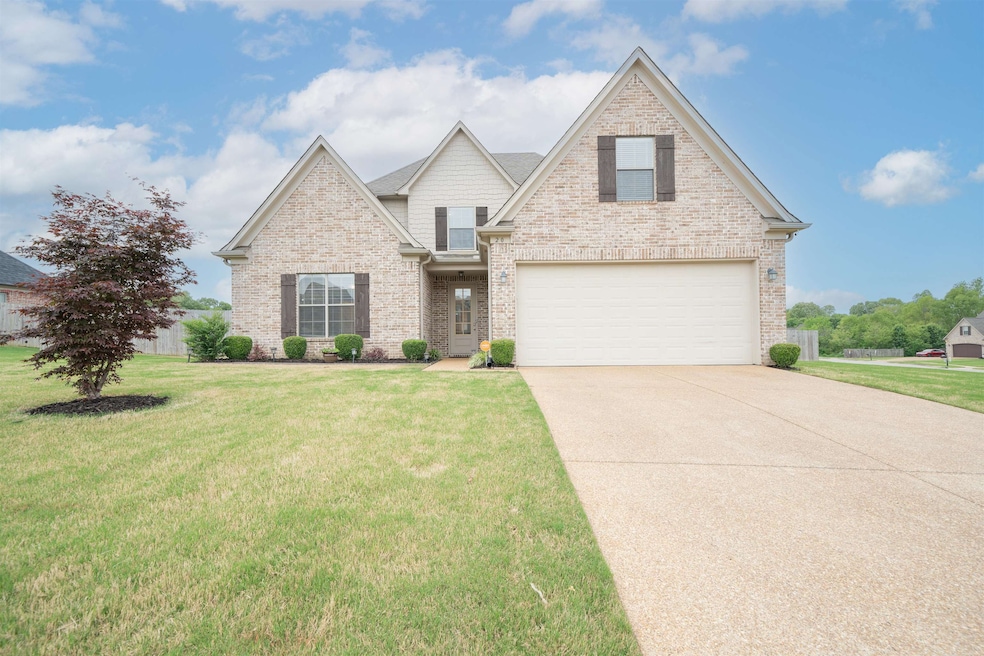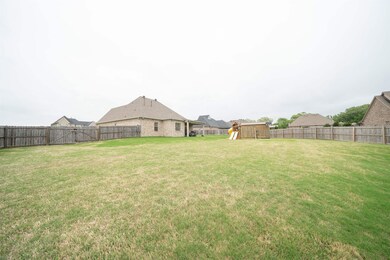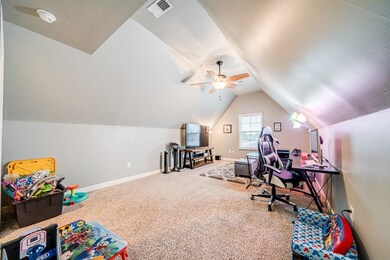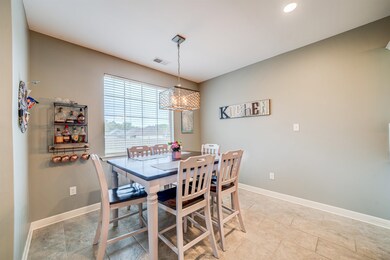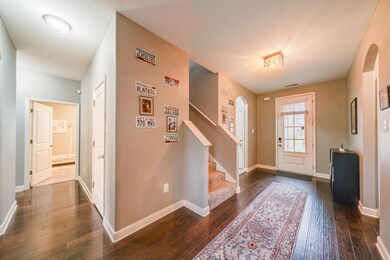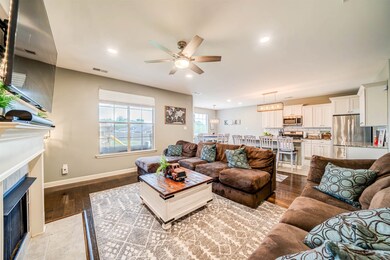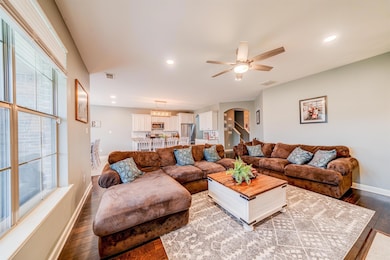
20 Breezy Loop Oakland, TN 38060
Highlights
- Sitting Area In Primary Bedroom
- Vaulted Ceiling
- Wood Flooring
- Updated Kitchen
- Traditional Architecture
- Whirlpool Bathtub
About This Home
As of July 2024Beautiful 4 bedroom home is the sought after Southwind Subdivision, on a large corner lot, this home is ready to welcome a new family! It is a dream with gorgeous hardwood floors, lovely granite countertops, open kitchen dining, an open floor plan and a private office upstairs. This house is perfect for entertaining guests either downstairs with the open concept or outside under the large covered patio. Also features a large bonus room upstairs or 5th bedroom, huge fenced yard with large shed.
Last Agent to Sell the Property
Bryan Realty Group License #290169 Listed on: 04/30/2024
Home Details
Home Type
- Single Family
Est. Annual Taxes
- $1,054
Year Built
- Built in 2017
Lot Details
- 0.57 Acre Lot
- Wood Fence
- Landscaped
- Corner Lot
- Level Lot
Home Design
- Traditional Architecture
- Slab Foundation
- Composition Shingle Roof
Interior Spaces
- 2,800-2,999 Sq Ft Home
- 2,803 Sq Ft Home
- 1.5-Story Property
- Smooth Ceilings
- Vaulted Ceiling
- Factory Built Fireplace
- Gas Log Fireplace
- Double Pane Windows
- Window Treatments
- Mud Room
- Entrance Foyer
- Great Room
- Breakfast Room
- Den with Fireplace
- Bonus Room
- Attic Access Panel
- Laundry Room
Kitchen
- Updated Kitchen
- Eat-In Kitchen
- Breakfast Bar
- Self-Cleaning Oven
- Microwave
- Dishwasher
- Kitchen Island
- Disposal
Flooring
- Wood
- Partially Carpeted
- Tile
Bedrooms and Bathrooms
- Sitting Area In Primary Bedroom
- 4 Bedrooms | 2 Main Level Bedrooms
- Primary Bedroom on Main
- Split Bedroom Floorplan
- Walk-In Closet
- 3 Full Bathrooms
- Dual Vanity Sinks in Primary Bathroom
- Whirlpool Bathtub
- Bathtub With Separate Shower Stall
Parking
- 2 Car Attached Garage
- Front Facing Garage
- Garage Door Opener
Outdoor Features
- Covered patio or porch
Utilities
- Central Heating and Cooling System
- Heating System Uses Gas
- Gas Water Heater
Community Details
- Southwind Subd Subdivision
Listing and Financial Details
- Assessor Parcel Number 100A 100A B03200
Ownership History
Purchase Details
Home Financials for this Owner
Home Financials are based on the most recent Mortgage that was taken out on this home.Purchase Details
Home Financials for this Owner
Home Financials are based on the most recent Mortgage that was taken out on this home.Purchase Details
Home Financials for this Owner
Home Financials are based on the most recent Mortgage that was taken out on this home.Purchase Details
Purchase Details
Similar Homes in Oakland, TN
Home Values in the Area
Average Home Value in this Area
Purchase History
| Date | Type | Sale Price | Title Company |
|---|---|---|---|
| Warranty Deed | $425,250 | Regency Title & Escrow | |
| Warranty Deed | $363,000 | Memphis Title Company | |
| Warranty Deed | $230,000 | River Bluff Title | |
| Warranty Deed | $250,000 | -- | |
| Warranty Deed | $672,000 | -- |
Mortgage History
| Date | Status | Loan Amount | Loan Type |
|---|---|---|---|
| Previous Owner | $403,987 | Credit Line Revolving | |
| Previous Owner | $344,850 | New Conventional | |
| Previous Owner | $250,813 | FHA | |
| Previous Owner | $22,750 | Commercial | |
| Previous Owner | $225,834 | FHA |
Property History
| Date | Event | Price | Change | Sq Ft Price |
|---|---|---|---|---|
| 07/09/2024 07/09/24 | Sold | $425,250 | 0.0% | $152 / Sq Ft |
| 05/28/2024 05/28/24 | Pending | -- | -- | -- |
| 04/30/2024 04/30/24 | For Sale | $425,250 | +17.1% | $152 / Sq Ft |
| 06/09/2021 06/09/21 | Sold | $363,000 | -1.9% | $130 / Sq Ft |
| 05/01/2021 05/01/21 | For Sale | $369,900 | -- | $132 / Sq Ft |
Tax History Compared to Growth
Tax History
| Year | Tax Paid | Tax Assessment Tax Assessment Total Assessment is a certain percentage of the fair market value that is determined by local assessors to be the total taxable value of land and additions on the property. | Land | Improvement |
|---|---|---|---|---|
| 2024 | $1,054 | $83,075 | $8,750 | $74,325 |
| 2023 | $2,146 | $83,075 | $0 | $0 |
| 2022 | $1,423 | $83,075 | $8,750 | $74,325 |
| 2021 | $1,423 | $83,075 | $8,750 | $74,325 |
| 2020 | $1,057 | $83,075 | $8,750 | $74,325 |
| 2019 | $1,423 | $70,150 | $7,500 | $62,650 |
| 2018 | $1,266 | $70,150 | $7,500 | $62,650 |
| 2017 | $133 | $59,925 | $7,500 | $52,425 |
| 2016 | $142 | $7,500 | $7,500 | $0 |
| 2015 | $143 | $7,500 | $7,500 | $0 |
| 2014 | $143 | $7,500 | $7,500 | $0 |
Agents Affiliated with this Home
-
Michael Bryan

Seller's Agent in 2024
Michael Bryan
Bryan Realty Group
(901) 849-5185
194 Total Sales
-
Stephanie Bobo

Buyer's Agent in 2024
Stephanie Bobo
Crye-Leike
(901) 570-8387
61 Total Sales
-
Tammie Ross
T
Seller's Agent in 2021
Tammie Ross
New Roots Realty LLC
(615) 477-9191
17 Total Sales
Map
Source: Memphis Area Association of REALTORS®
MLS Number: 10171301
APN: 100A-B-032.00
- 40 Hughetta St N
- 215 Hughetta St S
- 20 Southampton St
- OAKLAND Hwy 194 Hwy
- 265 Kipling Dr
- 255 Kipling Dr
- 270 Kipling Dr
- 280 Kipling Dr
- 250 Kipling Dr
- 285 Kipling Dr
- 305 Kipling Rd
- 100 Tommie Valley Dr
- 310 Mossy Springs Dr
- 815 Fawn Rd
- 45 Greyson Cove
- 0 Hwy 64 Hwy W Unit 10184534
- 175 Village Dr
- 105 Caitlyn Geneva Cove
- 55 Redford Ln
- 30 Village Dr
