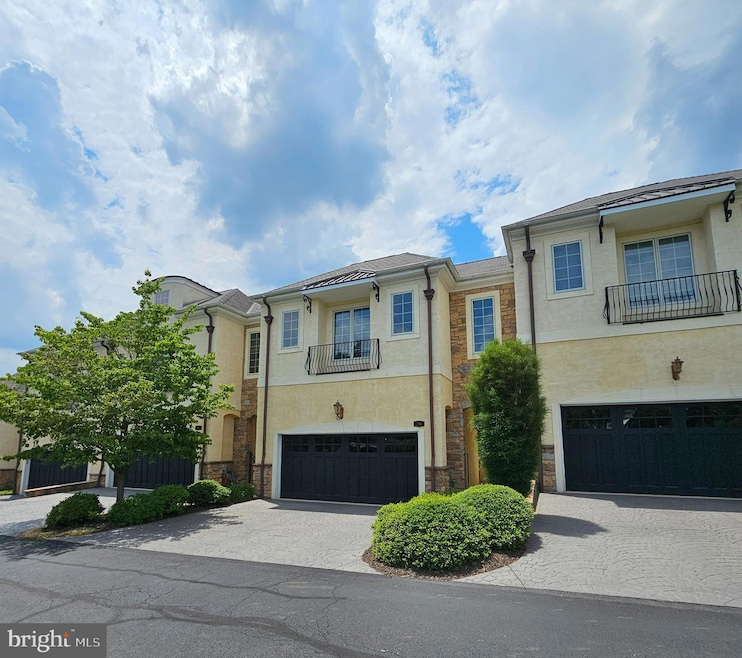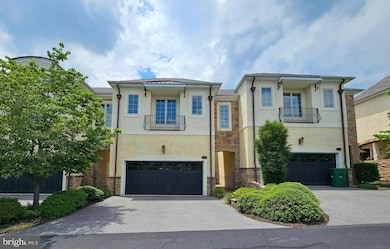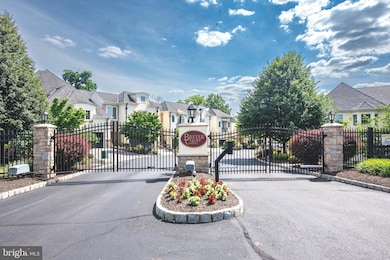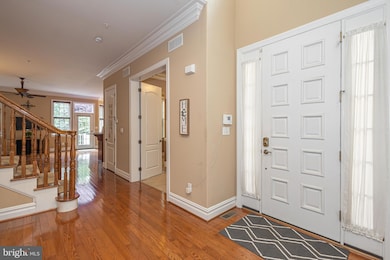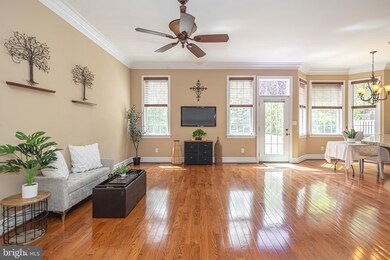
20 Breyer Ct Elkins Park, PA 19027
Elkins Park NeighborhoodEstimated payment $4,487/month
Highlights
- Gourmet Kitchen
- Open Floorplan
- Main Floor Bedroom
- Wyncote Elementary School Rated A-
- Carriage House
- Great Room
About This Home
Stunning 3/4 bdrm Bordeaux model nestled in prestigious Breyer Ct with impressive French-inspired courtyard, exquisite wrought-iron entry gate, and luxurious center fountain with professionally landscaped gardens! Enter your personal gated atrium to the front door. Step into the grand 2-story foyer that opens to the expansive great room, complete with 10 ft ceilings, gleaming solid oak floors, impressive 7-inch baseboard molding , recessed lighting, and neutral paint. The gourmet kitchen boasts Giallo beveled-edge granite countertops, Kraftmaid 42 inch cabinets with crown molding trim, dovetail drawers, new GE Cafe Line Fridge, new Bosch Dishwasher, and 5 burner gas stove. The elegant dining room with bay window and bump out with gorgeous views of your lush tree-line and deck with natural gas line grill...no propane tanks needed! The 4th bedroom is being used as an office/study with plush carpeting, chair rail, and crown molding . The daylight basement with egress is ready to be finished with roughed-in plumbing for a full bathroom & wet bar. Whole house sprinkler system for your piece of mind! The massive primary suite plus sitting room features tray ceiling, crown molding, recessed lighting, plush wall-to-wall carpeting, and a luxurious primary bath with Chiaro tiled floors, dual raised sinks plus vanity, garden soaking tub with jets, separate shower with frameless shower door, and water closet. Conveniently located minutes from Old York Rd, Washington Lane, Township Line Rd, Church Rd, Abington Hospital, Curtis Arboretum, & Salus University. The HOA covers Common Area Maintenance, Exterior Building Maintenance, Insurance, Lawn Maintenance, Security Gate, Snow Removal, Trash Removal! Don't miss out on your dream home! Schedule your showing today!
Townhouse Details
Home Type
- Townhome
Year Built
- Built in 2006
Lot Details
- 2,653 Sq Ft Lot
- Extensive Hardscape
- Property is in excellent condition
HOA Fees
- $678 Monthly HOA Fees
Parking
- 2 Car Attached Garage
- 2 Driveway Spaces
- Front Facing Garage
Home Design
- Carriage House
- Colonial Architecture
- Slab Foundation
- Stucco
Interior Spaces
- Property has 2 Levels
- Open Floorplan
- Chair Railings
- Crown Molding
- Ceiling Fan
- Recessed Lighting
- Double Pane Windows
- Low Emissivity Windows
- Double Hung Windows
- Insulated Doors
- Great Room
- Sitting Room
- Combination Dining and Living Room
- Carpet
- Laundry on upper level
Kitchen
- Gourmet Kitchen
- Breakfast Area or Nook
- Kitchen Island
- Upgraded Countertops
Bedrooms and Bathrooms
- En-Suite Primary Bedroom
- En-Suite Bathroom
- Walk-In Closet
- Bathtub with Shower
- Walk-in Shower
Basement
- Basement Fills Entire Space Under The House
- Basement with some natural light
Home Security
Outdoor Features
- Exterior Lighting
- Outdoor Grill
Utilities
- Forced Air Heating and Cooling System
- Natural Gas Water Heater
Listing and Financial Details
- Assessor Parcel Number 31-00-03127-712
Community Details
Overview
- $700 Capital Contribution Fee
- Association fees include common area maintenance, exterior building maintenance, insurance, snow removal, trash, lawn maintenance, security gate
- Breyer Court HOA
- Built by Mignatti
- Breyer Court Subdivision, Bordeaux Floorplan
- Property Manager
Security
- Fire Sprinkler System
Map
Home Values in the Area
Average Home Value in this Area
Tax History
| Year | Tax Paid | Tax Assessment Tax Assessment Total Assessment is a certain percentage of the fair market value that is determined by local assessors to be the total taxable value of land and additions on the property. | Land | Improvement |
|---|---|---|---|---|
| 2024 | $12,289 | $184,000 | -- | -- |
| 2023 | $12,152 | $184,000 | $0 | $0 |
| 2022 | $11,942 | $184,000 | $0 | $0 |
| 2021 | $11,615 | $184,000 | $0 | $0 |
| 2020 | $11,280 | $184,000 | $0 | $0 |
| 2019 | $11,055 | $184,000 | $0 | $0 |
| 2018 | $2,738 | $184,000 | $0 | $0 |
| 2017 | $14,403 | $251,100 | $0 | $0 |
| 2016 | $14,305 | $251,100 | $0 | $0 |
| 2015 | $13,638 | $251,100 | $0 | $0 |
| 2014 | $13,638 | $251,100 | $0 | $0 |
Property History
| Date | Event | Price | Change | Sq Ft Price |
|---|---|---|---|---|
| 05/05/2025 05/05/25 | For Sale | $499,900 | -- | $188 / Sq Ft |
Purchase History
| Date | Type | Sale Price | Title Company |
|---|---|---|---|
| Interfamily Deed Transfer | -- | None Available | |
| Deed | $538,570 | None Available |
Mortgage History
| Date | Status | Loan Amount | Loan Type |
|---|---|---|---|
| Open | $257,000 | New Conventional | |
| Closed | $258,000 | New Conventional | |
| Closed | $195,000 | No Value Available | |
| Closed | $430,856 | No Value Available |
Similar Homes in the area
Source: Bright MLS
MLS Number: PAMC2139126
APN: 31-00-03127-712
- 100 Breyer Dr Unit 1-E
- 100 Breyer Dr Unit 3G
- 8302 Old York Rd Unit B34
- 8302 Old York Rd Unit A35
- 706 Sural Ln
- 668 Foxcroft Rd
- 1026 Serpentine Ln
- 813 Elkins Ave
- 831 Elkins Ave
- 122 Webster Ave
- 127 Webster Ave
- 8214 Marion Rd
- 8309 Tulpehocken Ave
- 8111 Heacock Ln
- 215 Summit Ave
- 119 Summit Ave
- 7919-7925 Washington Ln
- 7908 Hidden Ln
- 157 Fernbrook Ave
- 1107 Sunset Ave
