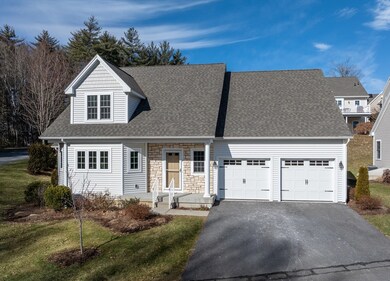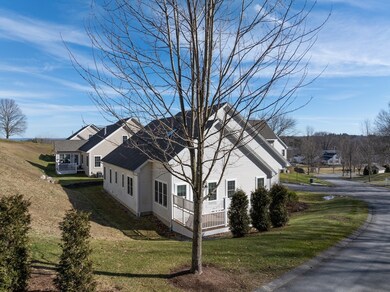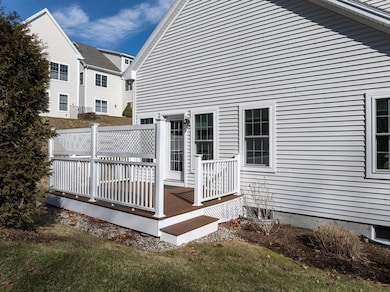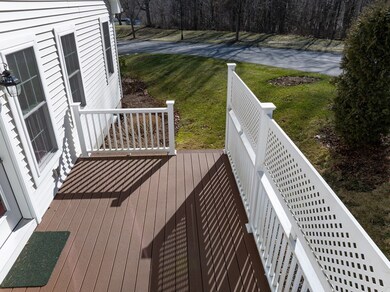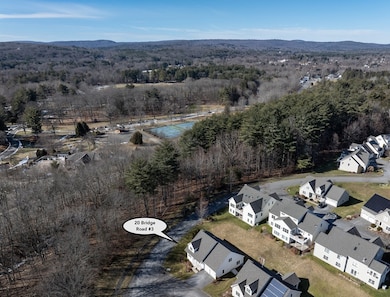
20 Bridge Rd Unit 3 Florence, MA 01062
Highlights
- Marina
- Community Stables
- Senior Community
- Golf Course Community
- Medical Services
- Open Floorplan
About This Home
As of April 2024Come home to Bear Hill! This 55+ community offers beautifully built, freestanding condos in a lovely hillside setting, close to Look Park and minutes to Florence and Downtown Northampton. Built in 2018, this 2000 sq. ft + unit offers spacious one level living in a bright and sunny setting on a corner lot. The open plan on the 1st floor affords expansive space for kitchen, living room with fireplace and vaulted ceiling, plus a dining area. Off the living room is a sun room with deck that overlooks trees and winter views to the west. There are 2 bedrooms downstairs, full bath and an en-suite primary bedroom with 2 large closets. Laundry is in the hallway that connects the bedrooms. Upstairs is a very large bedroom with full bath that has flexibility for conversion into separate rooms. There is also an unfinished attic space that could be finished, as well as a dry, clean basement. A 2 car garage is attached.
Home Details
Home Type
- Single Family
Est. Annual Taxes
- $10,090
Year Built
- Built in 2018
Lot Details
- Near Conservation Area
- Corner Lot
- Sprinkler System
- Property is zoned URA
HOA Fees
- $546 Monthly HOA Fees
Parking
- 2 Car Attached Garage
- Off-Street Parking
Home Design
- Frame Construction
- Shingle Roof
Interior Spaces
- 2,187 Sq Ft Home
- 2-Story Property
- Open Floorplan
- Vaulted Ceiling
- Ceiling Fan
- Skylights
- Recessed Lighting
- Insulated Windows
- Insulated Doors
- Living Room with Fireplace
- Sun or Florida Room
- Basement
Kitchen
- Range
- Microwave
- Dishwasher
- Solid Surface Countertops
- Disposal
Flooring
- Wood
- Wall to Wall Carpet
- Tile
Bedrooms and Bathrooms
- 3 Bedrooms
- Primary Bedroom on Main
- Walk-In Closet
- 3 Full Bathrooms
- Double Vanity
- Bathtub with Shower
- Separate Shower
Laundry
- Laundry on main level
- Dryer
- Washer
Outdoor Features
- Deck
- Rain Gutters
Location
- Property is near public transit
- Property is near schools
Utilities
- Forced Air Heating and Cooling System
- 2 Cooling Zones
- 2 Heating Zones
- Heating System Uses Natural Gas
- 200+ Amp Service
Listing and Financial Details
- Legal Lot and Block 3 / 1
- Assessor Parcel Number M:016B B:0001 L:0003,4670821
Community Details
Overview
- Senior Community
- Association fees include insurance, road maintenance, ground maintenance, snow removal, trash
- Bear Hill Community
Amenities
- Medical Services
- Common Area
- Shops
- Coin Laundry
Recreation
- Marina
- Golf Course Community
- Tennis Courts
- Community Pool
- Park
- Community Stables
- Jogging Path
- Bike Trail
Ownership History
Purchase Details
Home Financials for this Owner
Home Financials are based on the most recent Mortgage that was taken out on this home.Purchase Details
Purchase Details
Purchase Details
Home Financials for this Owner
Home Financials are based on the most recent Mortgage that was taken out on this home.Similar Homes in the area
Home Values in the Area
Average Home Value in this Area
Purchase History
| Date | Type | Sale Price | Title Company |
|---|---|---|---|
| Condominium Deed | $590,000 | -- | |
| Quit Claim Deed | -- | -- | |
| Deed | $499,823 | -- | |
| Deed | $449,515 | -- |
Mortgage History
| Date | Status | Loan Amount | Loan Type |
|---|---|---|---|
| Previous Owner | $30,000 | Adjustable Rate Mortgage/ARM | |
| Previous Owner | $2,500,000 | Stand Alone Refi Refinance Of Original Loan | |
| Previous Owner | $25,000 | No Value Available | |
| Previous Owner | $409,194 | New Conventional | |
| Previous Owner | $220,000 | No Value Available | |
| Previous Owner | $250,000 | No Value Available | |
| Previous Owner | $300,000 | Purchase Money Mortgage |
Property History
| Date | Event | Price | Change | Sq Ft Price |
|---|---|---|---|---|
| 04/01/2024 04/01/24 | Sold | $750,000 | -2.0% | $343 / Sq Ft |
| 02/27/2024 02/27/24 | Pending | -- | -- | -- |
| 02/12/2024 02/12/24 | For Sale | $765,000 | +29.7% | $350 / Sq Ft |
| 05/09/2019 05/09/19 | Sold | $590,000 | -1.5% | $273 / Sq Ft |
| 04/22/2019 04/22/19 | Pending | -- | -- | -- |
| 03/29/2018 03/29/18 | For Sale | $599,000 | +1.5% | $277 / Sq Ft |
| 12/11/2017 12/11/17 | Off Market | $590,000 | -- | -- |
| 12/10/2017 12/10/17 | Price Changed | $548,000 | +1.1% | $254 / Sq Ft |
| 08/04/2017 08/04/17 | For Sale | $542,000 | -- | $251 / Sq Ft |
Tax History Compared to Growth
Tax History
| Year | Tax Paid | Tax Assessment Tax Assessment Total Assessment is a certain percentage of the fair market value that is determined by local assessors to be the total taxable value of land and additions on the property. | Land | Improvement |
|---|---|---|---|---|
| 2025 | $10,383 | $745,400 | $0 | $745,400 |
| 2024 | $10,644 | $700,700 | $0 | $700,700 |
| 2023 | $10,090 | $637,000 | $0 | $637,000 |
| 2022 | $10,360 | $579,100 | $0 | $579,100 |
| 2021 | $10,059 | $579,100 | $0 | $579,100 |
| 2020 | $9,729 | $579,100 | $0 | $579,100 |
| 2019 | $6,514 | $375,000 | $0 | $375,000 |
| 2018 | $256 | $15,000 | $15,000 | $0 |
| 2017 | $250 | $15,000 | $15,000 | $0 |
| 2016 | $242 | $15,000 | $15,000 | $0 |
| 2015 | $237 | $15,000 | $15,000 | $0 |
| 2014 | $231 | $15,000 | $15,000 | $0 |
Agents Affiliated with this Home
-

Seller's Agent in 2024
Julie Held
Delap Real Estate LLC
(413) 575-2374
9 in this area
166 Total Sales
-

Seller Co-Listing Agent in 2024
Alexis Noyes
Brick & Mortar Northhampton
(413) 237-2529
5 in this area
122 Total Sales
-

Seller's Agent in 2019
Patrick Goggins
Coldwell Banker Community REALTORS®
(413) 586-7000
2 in this area
15 Total Sales
-
S
Seller Co-Listing Agent in 2019
Shauneen O Donnell Kocot
Coldwell Banker Community REALTORS®
Map
Source: MLS Property Information Network (MLS PIN)
MLS Number: 73201206
APN: NHAM-000016B-000001-000003
- 20 Bridge Rd Unit 8
- 154 N Maple St
- 12 Lake St
- 103 High St
- 67 Park St Unit D
- 76 Maple St
- 16 Fairfield Ave
- 15 Ryan Rd
- 0 Haydenville Rd
- 243 Main St Unit 6
- 152 S Main St Unit 4
- 152 S Main St Unit 6
- 152 S Main St Unit 8
- 152 S Main St Unit 7
- 152 S Main St Unit 5
- 37 Landy Ave
- 575 Bridge Rd Unit 11-2
- 30 Landy Ave
- 25 Indian Hill
- 19 Hatfield St

