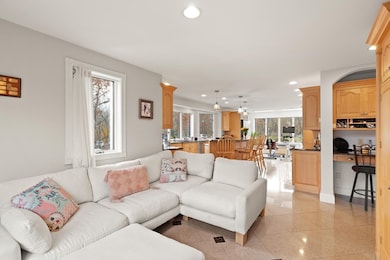20 Calder St Gloucester, MA 01930
East Gloucester NeighborhoodEstimated payment $6,897/month
Highlights
- Beach Front
- Golf Course Community
- Medical Services
- Marina
- Community Stables
- Scenic Views
About This Home
Exceptional 4-bedroom, 4.5-bath Victorian-inspired home, designed for comfortable single-family living with the rare bonus of a legal 1-bedroom apartment. Set on over half an acre of private, wooded land, this 1986 custom build has been beautifully maintained and thoughtfully updated. The main home offers a spacious layout with a modern kitchen and island seating, open family area, formal dining room and living room. Upstairs is a sun-filled family room and primary suite w/ large bath, gas fireplace, and skylights. The walk-out lower level apartment adds flexibility for guests, extended family, or rental income. Enjoy outdoor living on the new expansive deck and patio, surrounded by nature. A heated barn/shed with pellet stove is perfect for a studio or home office. Major updates include a high-efficiency furnace and hot water tank (2024), exterior paint (2023), and new mini-split system. A rare, turnkey property offering space, privacy, and versatility
Home Details
Home Type
- Single Family
Est. Annual Taxes
- $10,664
Year Built
- Built in 1986
Lot Details
- 0.56 Acre Lot
- Beach Front
- Property fronts a private road
- Level Lot
- Wooded Lot
- Property is zoned R20
Home Design
- Farmhouse Style Home
- Victorian Architecture
- Frame Construction
- Concrete Perimeter Foundation
Interior Spaces
- Open Floorplan
- Central Vacuum
- Cathedral Ceiling
- Ceiling Fan
- Skylights
- Recessed Lighting
- Insulated Windows
- French Doors
- Sitting Room
- Dining Area
- Scenic Vista Views
- Storm Windows
Kitchen
- Oven
- Range
- Microwave
- Freezer
- Dishwasher
- Kitchen Island
- Solid Surface Countertops
- Disposal
Flooring
- Wood
- Carpet
- Ceramic Tile
Bedrooms and Bathrooms
- 4 Bedrooms
- Fireplace in Primary Bedroom
- Primary bedroom located on third floor
- Walk-In Closet
- In-Law or Guest Suite
Laundry
- Laundry on upper level
- Dryer
- Washer
Finished Basement
- Walk-Out Basement
- Basement Fills Entire Space Under The House
- Interior Basement Entry
- Block Basement Construction
Parking
- 6 Open Parking Spaces
- Stone Driveway
- Off-Street Parking
Outdoor Features
- Covered Deck
- Covered Patio or Porch
- Outdoor Storage
- Rain Gutters
Location
- Property is near public transit and schools
Utilities
- Ductless Heating Or Cooling System
- Heating System Uses Natural Gas
- Radiant Heating System
- Baseboard Heating
- 200+ Amp Service
- Gas Water Heater
- Private Sewer
Listing and Financial Details
- Assessor Parcel Number 1897009
Community Details
Overview
- No Home Owners Association
Amenities
- Medical Services
- Shops
Recreation
- Marina
- Golf Course Community
- Tennis Courts
- Park
- Community Stables
- Jogging Path
Map
Home Values in the Area
Average Home Value in this Area
Tax History
| Year | Tax Paid | Tax Assessment Tax Assessment Total Assessment is a certain percentage of the fair market value that is determined by local assessors to be the total taxable value of land and additions on the property. | Land | Improvement |
|---|---|---|---|---|
| 2025 | $10,664 | $1,097,100 | $292,200 | $804,900 |
| 2024 | $10,462 | $1,075,200 | $278,200 | $797,000 |
| 2023 | $10,798 | $1,019,600 | $248,400 | $771,200 |
| 2022 | $10,094 | $860,500 | $211,100 | $649,400 |
| 2021 | $9,777 | $785,900 | $191,900 | $594,000 |
| 2020 | $9,362 | $759,300 | $191,900 | $567,400 |
| 2019 | $8,733 | $688,200 | $191,900 | $496,300 |
| 2018 | $8,174 | $632,200 | $191,900 | $440,300 |
| 2017 | $7,824 | $593,200 | $182,700 | $410,500 |
| 2016 | $7,475 | $549,200 | $183,300 | $365,900 |
| 2015 | $7,401 | $542,200 | $183,300 | $358,900 |
Property History
| Date | Event | Price | List to Sale | Price per Sq Ft |
|---|---|---|---|---|
| 11/23/2025 11/23/25 | Pending | -- | -- | -- |
| 11/18/2025 11/18/25 | For Sale | $1,149,000 | -- | $349 / Sq Ft |
Purchase History
| Date | Type | Sale Price | Title Company |
|---|---|---|---|
| Not Resolvable | $722,373 | -- | |
| Deed | $245,000 | -- |
Mortgage History
| Date | Status | Loan Amount | Loan Type |
|---|---|---|---|
| Open | $568,000 | New Conventional | |
| Previous Owner | $400,000 | No Value Available | |
| Previous Owner | $250,000 | No Value Available | |
| Previous Owner | $50,000 | No Value Available |
Source: MLS Property Information Network (MLS PIN)
MLS Number: 73455924
APN: GLOU-000061-000022
- 30 Chapel St Unit B
- 9 Rocky Pasture Rd
- 20 Haskell St
- 36 Links Rd
- 197 E Main St
- 197 E Main St Unit 1
- 197 E Main St Unit 2
- 197 E Main St Unit 1 & 2
- 10 Seaview Rd
- 10 Amero Ct
- 160 Prospect St Unit 3
- 7 Rackliffe St Unit 1
- 7 Hawthorne Ln
- 22 Taylor St Unit 1
- 26 Marina Dr
- 29 Harrison Ave
- 191 Main St Unit 3
- 191 Main St Unit 2A
- 4 Mount Vernon St
- 10 Oak St Unit 3







