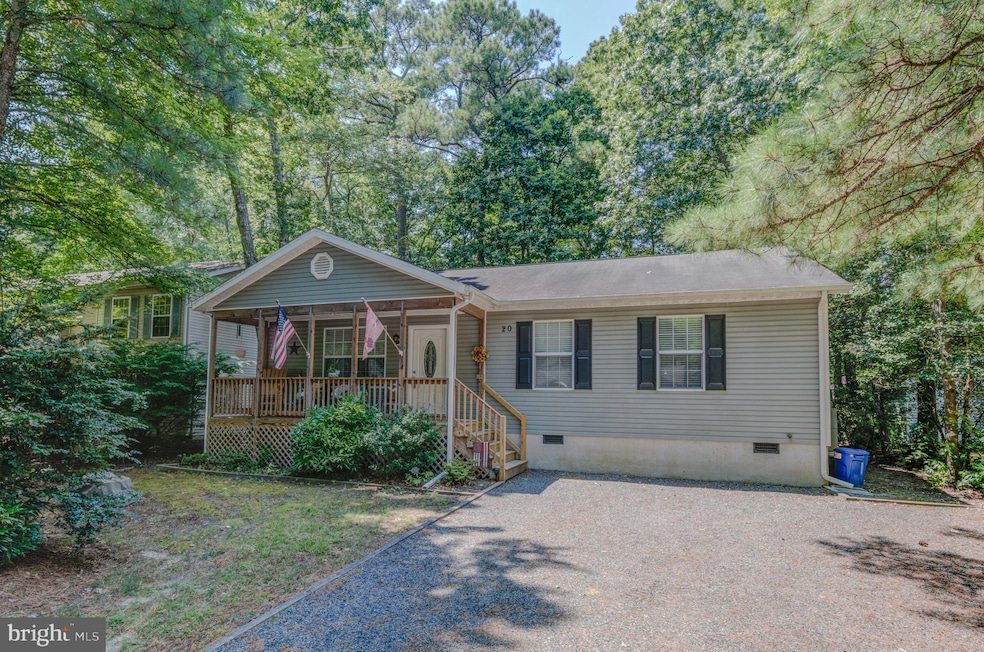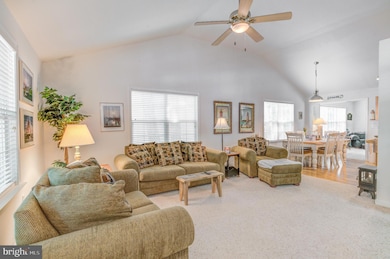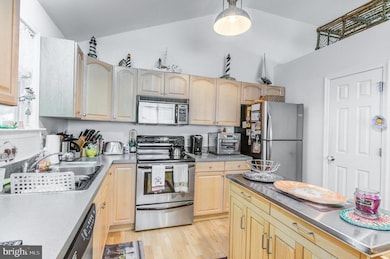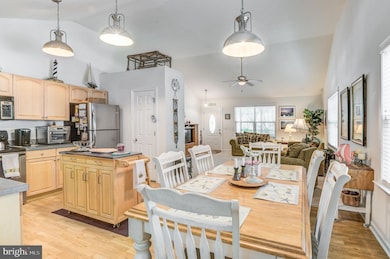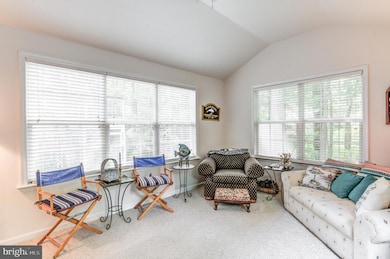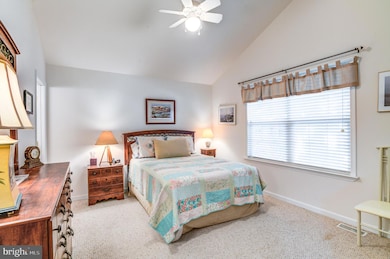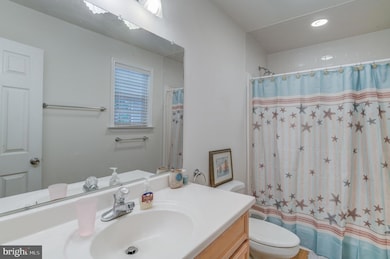20 Camelot Cir Berlin, MD 21811
Estimated payment $2,358/month
Highlights
- Marina
- Boat Ramp
- Private Beach Club
- Showell Elementary School Rated A-
- Golf Course Community
- View of Trees or Woods
About This Home
ANOTHER NEW PRICE! Bright and open 1452 sq. ft. contemporary 1 level custom-built 3-bedroom 2 full bath home. Showcasing stainless steel appliances, newer light fixtures, 5 ceiling fans, Levelor blinds, ceramic tile accents in both baths and a brand-new Hybrid Gas HVAC system with a Warranty that will transfer to the new owner. Kitchen has a large stainless steel top center island with cabinets below and a nice pantry closet. 16x12 Sunroom opens to 12x16 rear deck, Front cover porch. Separate laundry room with shelving and a stack washer and dryer. Sold totally FURNISHED including 3 TVs. 8x8 attached shed loaded with tools and mower. Owners have power washed the decks and house. House has gutter guards. Easy to see. Start to enjoy the good life in Ocean Pines with its private Beach Club in Ocean City, Yacht Club, 18-hole Golf Course, Racquetball complex with tennis, and Pickleball courts, lots of walking trail and parks.
Listing Agent
(443) 430-5743 marlene@marleneott.com Berkshire Hathaway HomeServices PenFed Realty - OP License #16892 Listed on: 08/08/2025

Home Details
Home Type
- Single Family
Est. Annual Taxes
- $1,500
Year Built
- Built in 2004
Lot Details
- 7,500 Sq Ft Lot
- Lot Dimensions are 60x125
- Wooded Lot
- Property is in good condition
HOA Fees
- $73 Monthly HOA Fees
Home Design
- Coastal Architecture
- Contemporary Architecture
- Rambler Architecture
- Block Foundation
- Frame Construction
- Asphalt Roof
- Vinyl Siding
- Stick Built Home
Interior Spaces
- 1,452 Sq Ft Home
- Property has 1 Level
- Furnished
- Cathedral Ceiling
- Ceiling Fan
- Insulated Windows
- Window Treatments
- Window Screens
- Living Room
- Dining Room
- Sun or Florida Room
- Views of Woods
- Crawl Space
Kitchen
- Electric Oven or Range
- Microwave
- Dishwasher
- Disposal
Flooring
- Carpet
- Vinyl
Bedrooms and Bathrooms
- 3 Main Level Bedrooms
- Walk-In Closet
- 2 Full Bathrooms
Laundry
- Laundry Room
- Stacked Washer and Dryer
Parking
- 4 Parking Spaces
- Gravel Driveway
Outdoor Features
- Deck
- Storage Shed
Schools
- Showell Elementary School
- Berlin Middle School
- Stephen Decatur High School
Utilities
- Forced Air Heating and Cooling System
- Heat Pump System
- Electric Water Heater
- Phone Available
- Cable TV Available
Listing and Financial Details
- Tax Lot 1040
- Assessor Parcel Number 2403105466
Community Details
Overview
- $200 Capital Contribution Fee
- Association fees include common area maintenance, management, reserve funds, road maintenance, snow removal
- Ocean Pines Association
- Ocean Pines Sherwood Forest Subdivision
Amenities
- Clubhouse
- Game Room
Recreation
- Boat Ramp
- Pier or Dock
- Marina
- Golf Course Community
- Private Beach Club
- Tennis Courts
- Community Playground
- Heated Community Pool
Security
- Security Service
Map
Home Values in the Area
Average Home Value in this Area
Tax History
| Year | Tax Paid | Tax Assessment Tax Assessment Total Assessment is a certain percentage of the fair market value that is determined by local assessors to be the total taxable value of land and additions on the property. | Land | Improvement |
|---|---|---|---|---|
| 2025 | $2,765 | $299,567 | $0 | $0 |
| 2024 | $2,609 | $273,800 | $87,800 | $186,000 |
| 2023 | $2,434 | $254,300 | $0 | $0 |
| 2022 | $2,237 | $234,800 | $0 | $0 |
| 2021 | $2,060 | $215,300 | $66,200 | $149,100 |
| 2020 | $2,034 | $212,567 | $0 | $0 |
| 2019 | $2,008 | $209,833 | $0 | $0 |
| 2018 | $1,953 | $207,100 | $61,200 | $145,900 |
| 2017 | $1,926 | $203,367 | $0 | $0 |
| 2016 | -- | $199,633 | $0 | $0 |
| 2015 | $1,747 | $195,900 | $0 | $0 |
| 2014 | $1,747 | $195,900 | $0 | $0 |
Property History
| Date | Event | Price | List to Sale | Price per Sq Ft |
|---|---|---|---|---|
| 11/05/2025 11/05/25 | Price Changed | $409,900 | -2.4% | $282 / Sq Ft |
| 10/03/2025 10/03/25 | Price Changed | $419,900 | -2.3% | $289 / Sq Ft |
| 08/28/2025 08/28/25 | Price Changed | $430,000 | -2.3% | $296 / Sq Ft |
| 08/08/2025 08/08/25 | For Sale | $440,000 | -- | $303 / Sq Ft |
Purchase History
| Date | Type | Sale Price | Title Company |
|---|---|---|---|
| Deed | $284,000 | -- | |
| Deed | $284,000 | -- | |
| Deed | $219,900 | -- | |
| Deed | $89,900 | -- |
Mortgage History
| Date | Status | Loan Amount | Loan Type |
|---|---|---|---|
| Open | $50,000 | Credit Line Revolving | |
| Open | $84,000 | Purchase Money Mortgage | |
| Closed | $50,000 | Credit Line Revolving | |
| Closed | $84,000 | Purchase Money Mortgage | |
| Closed | -- | No Value Available |
Source: Bright MLS
MLS Number: MDWO2031656
APN: 03-105466
- 67 High Sheriff Trail
- 55 High Sheriff Trail
- 16 Hickory Way
- 1212 Ocean Pkwy
- 9 Laurel Trail
- 152 Camelot Cir
- 123 Camelot Cir
- 6 Pine Cone Way
- 30 Fort Sumter S
- 124 Camelot Cir
- 20 Chatham Ct
- 7 Mulberry Ln
- 201 Charleston Rd
- 4 Poacher Trail
- 8 Long Point Ct
- 226 Charleston Rd
- 240 Charleston Rd
- 9 Poplar Trail
- 1040 Ocean Pkwy
- 10 Annapolis Ct
- 15 Footbridge Trail
- 88 Tail of the Fox Dr
- 80 Cresthaven Dr
- 438 Ocean Pkwy Unit 44
- 32 Seafarer Ln
- 438 Ocean Pkwy
- 11020 Augusta Ln Unit 3
- 3 Rabbit Run Ln
- 85 Ocean Pkwy
- 10428 Exeter Rd
- 41 Ocean Pkwy
- 10429 Brighton Rd
- 12613 Sheffield Rd
- 69 Lookout Point
- 9800 Shore Break Ln
- 9708 Stephen Decatur Hwy
- 9905 Seaside Ln
- 12808 Briny Ln
- 13009 Bowline Ln Unit 2
- 9739 Golf Course Rd Unit D102
