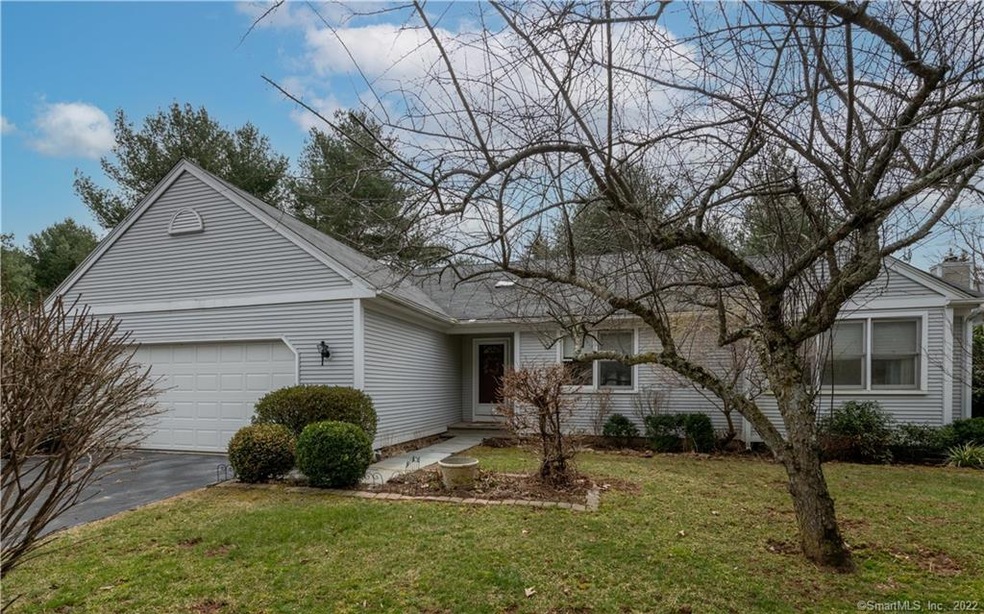
20 Canterbury Rd Unit 20 Hamden, CT 06514
Highlights
- Deck
- Attic
- Thermal Windows
- Ranch Style House
- 1 Fireplace
- Storm Windows
About This Home
As of May 2022Come home to your spacious and beautifully landscaped Ranch Style Detached Condo in a sought after, quiet location in Hamden. Enjoy your spacious U-shape kitchen open to Dining Area. The Den/Office off the kitchen welcomes a room to sit and relax or walk out the slider onto your semi-private deck. Entertain your guests in the oversize Living/Dining room combination with a fireplace at the end for the chilly nights. Large 2-car attached garage and plenty of parking for your guests.
Last Agent to Sell the Property
Calcagni Real Estate License #RES.0816190 Listed on: 03/22/2022

Last Buyer's Agent
Nancy Eliot
Coldwell Banker Realty License #RES.0811224

Property Details
Home Type
- Condominium
Est. Annual Taxes
- $9,294
Year Built
- Built in 1988
HOA Fees
- $306 Monthly HOA Fees
Home Design
- Ranch Style House
- Frame Construction
- Vinyl Siding
Interior Spaces
- 1,787 Sq Ft Home
- 1 Fireplace
- Thermal Windows
- Unfinished Basement
- Basement Fills Entire Space Under The House
- Attic or Crawl Hatchway Insulated
Kitchen
- Oven or Range
- Ice Maker
- Dishwasher
- Disposal
Bedrooms and Bathrooms
- 2 Bedrooms
- 2 Full Bathrooms
Laundry
- Electric Dryer
- Washer
Home Security
Parking
- 2 Car Garage
- Parking Deck
- Automatic Garage Door Opener
Outdoor Features
- Deck
- Rain Gutters
Utilities
- Central Air
- Heating System Uses Natural Gas
- Cable TV Available
Listing and Financial Details
- Assessor Parcel Number 1139444
Community Details
Overview
- Association fees include grounds maintenance, trash pickup, snow removal, property management, road maintenance
- 62 Units
- Property managed by Imagineers
Pet Policy
- Pets Allowed
Security
- Storm Windows
- Storm Doors
Ownership History
Purchase Details
Home Financials for this Owner
Home Financials are based on the most recent Mortgage that was taken out on this home.Purchase Details
Home Financials for this Owner
Home Financials are based on the most recent Mortgage that was taken out on this home.Purchase Details
Purchase Details
Similar Homes in Hamden, CT
Home Values in the Area
Average Home Value in this Area
Purchase History
| Date | Type | Sale Price | Title Company |
|---|---|---|---|
| Warranty Deed | $319,900 | None Available | |
| Deed | $280,000 | -- | |
| Deed | $280,000 | -- | |
| Warranty Deed | $318,000 | -- | |
| Warranty Deed | $318,000 | -- | |
| Warranty Deed | $299,900 | -- | |
| Warranty Deed | $299,900 | -- |
Mortgage History
| Date | Status | Loan Amount | Loan Type |
|---|---|---|---|
| Previous Owner | $238,000 | No Value Available |
Property History
| Date | Event | Price | Change | Sq Ft Price |
|---|---|---|---|---|
| 07/01/2025 07/01/25 | For Sale | $399,000 | +24.7% | $223 / Sq Ft |
| 05/20/2022 05/20/22 | Sold | $319,900 | 0.0% | $179 / Sq Ft |
| 04/16/2022 04/16/22 | Pending | -- | -- | -- |
| 04/14/2022 04/14/22 | For Sale | $319,900 | 0.0% | $179 / Sq Ft |
| 03/31/2022 03/31/22 | Pending | -- | -- | -- |
| 03/26/2022 03/26/22 | For Sale | $319,900 | -- | $179 / Sq Ft |
Tax History Compared to Growth
Tax History
| Year | Tax Paid | Tax Assessment Tax Assessment Total Assessment is a certain percentage of the fair market value that is determined by local assessors to be the total taxable value of land and additions on the property. | Land | Improvement |
|---|---|---|---|---|
| 2024 | $9,856 | $177,240 | $0 | $177,240 |
| 2023 | $9,993 | $177,240 | $0 | $177,240 |
| 2022 | $9,833 | $177,240 | $0 | $177,240 |
| 2021 | $9,294 | $177,240 | $0 | $177,240 |
| 2020 | $8,431 | $162,190 | $0 | $162,190 |
| 2019 | $7,925 | $162,190 | $0 | $162,190 |
| 2018 | $7,779 | $162,190 | $0 | $162,190 |
| 2017 | $7,341 | $162,190 | $0 | $162,190 |
| 2016 | $7,357 | $162,190 | $0 | $162,190 |
| 2015 | $8,013 | $196,070 | $0 | $196,070 |
| 2014 | $7,829 | $196,070 | $0 | $196,070 |
Agents Affiliated with this Home
-
Kimberly Levinson

Seller's Agent in 2025
Kimberly Levinson
Higgins Group Real Estate
(203) 218-6786
70 Total Sales
-
Jaime Russo

Seller's Agent in 2022
Jaime Russo
Calcagni Real Estate
(203) 988-9246
5 in this area
46 Total Sales
-
Judie Ferraro

Seller Co-Listing Agent in 2022
Judie Ferraro
Calcagni Real Estate
(203) 605-4114
10 in this area
55 Total Sales
-
N
Buyer's Agent in 2022
Nancy Eliot
Coldwell Banker Realty
(203) 521-3299
Map
Source: SmartMLS
MLS Number: 170475842
APN: HAMD-002526-000008-000000-000017
- 1 Brook Hill Rd
- 140 Towne House Rd Unit 140
- 58 E Gate Ln Unit 58
- 13 Sheahan Dr
- 115 Earl Ave
- 69 Rentell Rd
- 6 Hillview Ave
- 106 Shepard Ave
- 187 Lakeview Ave
- 19 Robert St
- 50 Richard Dr
- 270 Thornton St
- 168 Cooper Ln
- 17 Shepard Hill Rd
- 57 Lakeview Ave
- 72 Westminster St
- 175 Mill Pond Rd Unit 203
- 26 Stratton Ct
- 365 Mather St Unit 62
- 237 Centerbrook Rd
