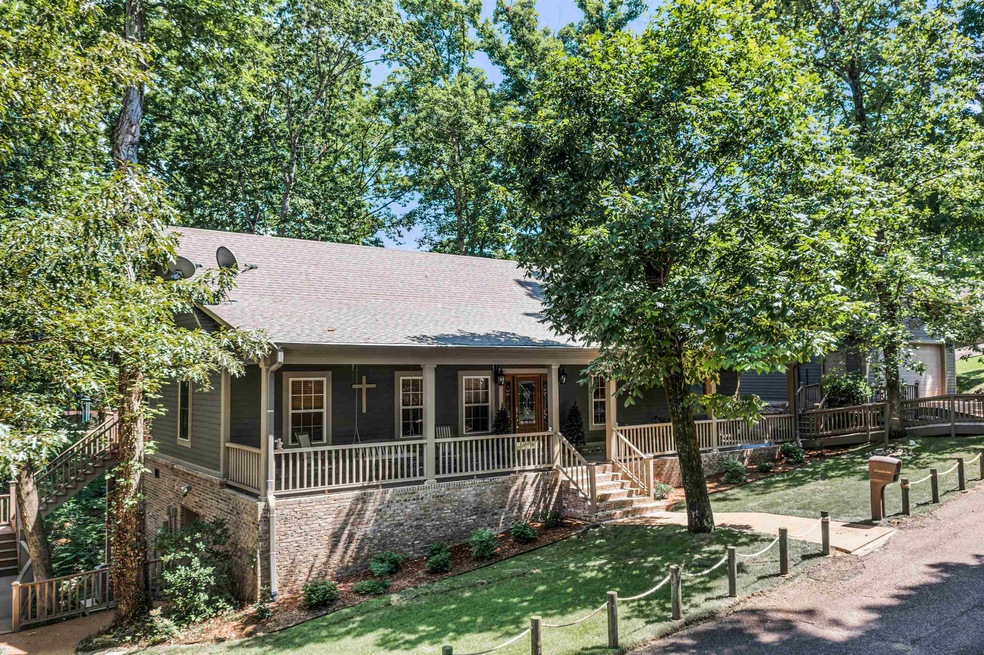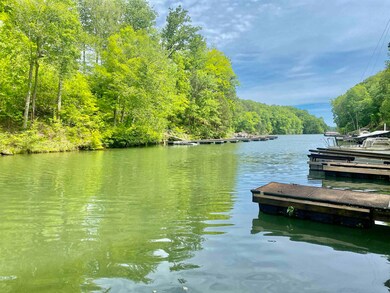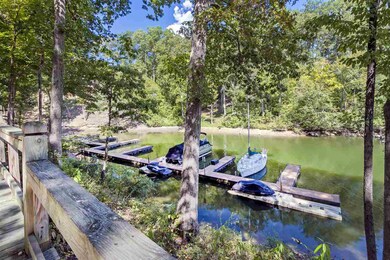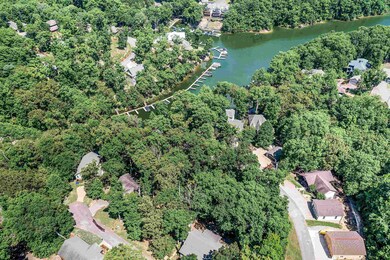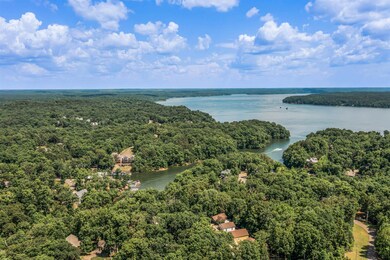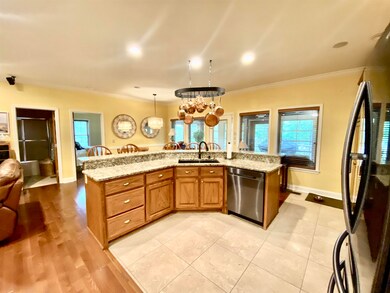
20 Captains Cove Savannah, TN 38372
Highlights
- Water Views
- Boat Slip
- Landscaped Professionally
- Water Access
- Updated Kitchen
- Community Lake
About This Home
As of August 2024This Beautiful Pickwick home is located on a large corner lot. Professionally landscaped with Seasonal Water Views. Walk down to your Boat slip on the boardwalk or take a golf cart ride. Spacious Open floorplan offers custom cabinetry, granite tops along with top of the line stainless appliances! Awesome sunroom to enjoy the wooded backyard + a grilling deck. Primary bedroom + spacious primary bath offer double vanities + whirlpool tub. Double garage with 1/2 bath + separate golf cart garage.
Last Agent to Sell the Property
Crye-Leike Pickwick License #273010 Listed on: 05/26/2023

Home Details
Home Type
- Single Family
Est. Annual Taxes
- $1,746
Year Built
- Built in 2008
Lot Details
- Lot Dimensions are 205x129x161x78
- Landscaped Professionally
- Sprinklers on Timer
- Wooded Lot
HOA Fees
- $8 Monthly HOA Fees
Home Design
- Traditional Architecture
- Composition Shingle Roof
- Pier And Beam
Interior Spaces
- 2,000-2,199 Sq Ft Home
- 2,100 Sq Ft Home
- 1-Story Property
- Smooth Ceilings
- Ceiling height of 9 feet or more
- Ceiling Fan
- Gas Log Fireplace
- Fireplace Features Masonry
- Some Wood Windows
- Double Pane Windows
- Window Treatments
- Great Room
- Den with Fireplace
- Sun or Florida Room
- Storage Room
- Water Views
- Pull Down Stairs to Attic
Kitchen
- Updated Kitchen
- Eat-In Kitchen
- Breakfast Bar
- Oven or Range
- Gas Cooktop
- Microwave
- Dishwasher
- Kitchen Island
- Disposal
Flooring
- Wood
- Tile
Bedrooms and Bathrooms
- 3 Main Level Bedrooms
- Split Bedroom Floorplan
- Walk-In Closet
- Dual Vanity Sinks in Primary Bathroom
- Whirlpool Bathtub
- Bathtub With Separate Shower Stall
Laundry
- Laundry Room
- Dryer
- Washer
Home Security
- Fire and Smoke Detector
- Iron Doors
Parking
- 2 Car Attached Garage
- Front Facing Garage
- Garage Door Opener
- Driveway
- Unassigned Parking
Outdoor Features
- Water Access
- Boat Slip
- Cove
- Deck
Utilities
- Central Heating and Cooling System
- Electric Water Heater
- Satellite Dish
- Cable TV Available
Community Details
- Voluntary home owners association
- Canyon Cv Phase Ii Subdivision
- Community Lake
Ownership History
Purchase Details
Home Financials for this Owner
Home Financials are based on the most recent Mortgage that was taken out on this home.Purchase Details
Purchase Details
Purchase Details
Purchase Details
Purchase Details
Purchase Details
Similar Homes in Savannah, TN
Home Values in the Area
Average Home Value in this Area
Purchase History
| Date | Type | Sale Price | Title Company |
|---|---|---|---|
| Warranty Deed | $475,000 | None Listed On Document | |
| Quit Claim Deed | -- | -- | |
| Deed | $60,000 | -- | |
| Warranty Deed | $462,500 | -- | |
| Deed | -- | -- | |
| Deed | -- | -- | |
| Deed | -- | -- | |
| Deed | -- | -- |
Mortgage History
| Date | Status | Loan Amount | Loan Type |
|---|---|---|---|
| Open | $200,000 | Credit Line Revolving |
Property History
| Date | Event | Price | Change | Sq Ft Price |
|---|---|---|---|---|
| 07/09/2025 07/09/25 | Price Changed | $497,000 | -0.2% | $246 / Sq Ft |
| 06/03/2025 06/03/25 | Price Changed | $498,000 | -0.4% | $246 / Sq Ft |
| 05/02/2025 05/02/25 | Price Changed | $499,900 | -3.4% | $247 / Sq Ft |
| 04/24/2025 04/24/25 | Price Changed | $517,500 | -0.5% | $256 / Sq Ft |
| 04/14/2025 04/14/25 | Price Changed | $519,900 | -1.9% | $257 / Sq Ft |
| 03/27/2025 03/27/25 | Price Changed | $529,900 | +0.2% | $262 / Sq Ft |
| 03/27/2025 03/27/25 | Price Changed | $529,000 | -3.8% | $262 / Sq Ft |
| 02/26/2025 02/26/25 | Price Changed | $549,900 | -1.8% | $272 / Sq Ft |
| 02/25/2025 02/25/25 | Price Changed | $559,900 | -1.8% | $277 / Sq Ft |
| 01/07/2025 01/07/25 | For Sale | $569,900 | +20.0% | $282 / Sq Ft |
| 08/21/2024 08/21/24 | Sold | $475,000 | +2.2% | $238 / Sq Ft |
| 08/14/2024 08/14/24 | Pending | -- | -- | -- |
| 03/11/2024 03/11/24 | For Sale | $465,000 | +8.1% | $233 / Sq Ft |
| 07/14/2023 07/14/23 | Sold | $430,000 | -2.1% | $215 / Sq Ft |
| 05/26/2023 05/26/23 | For Sale | $439,000 | -- | $220 / Sq Ft |
Tax History Compared to Growth
Tax History
| Year | Tax Paid | Tax Assessment Tax Assessment Total Assessment is a certain percentage of the fair market value that is determined by local assessors to be the total taxable value of land and additions on the property. | Land | Improvement |
|---|---|---|---|---|
| 2024 | $1,746 | $99,775 | $15,000 | $84,775 |
| 2023 | $1,746 | $99,775 | $15,000 | $84,775 |
| 2022 | $1,392 | $67,575 | $15,000 | $52,575 |
| 2021 | $1,392 | $67,575 | $15,000 | $52,575 |
| 2020 | $1,392 | $67,575 | $15,000 | $52,575 |
| 2019 | $1,392 | $67,575 | $15,000 | $52,575 |
| 2018 | $1,346 | $67,575 | $15,000 | $52,575 |
| 2017 | $1,568 | $75,400 | $15,000 | $60,400 |
| 2016 | $1,568 | $75,400 | $15,000 | $60,400 |
| 2015 | $1,372 | $75,400 | $15,000 | $60,400 |
| 2014 | $1,372 | $75,400 | $15,000 | $60,400 |
Agents Affiliated with this Home
-
Tim Jones

Seller's Agent in 2025
Tim Jones
Five Star Real Estate Services
(731) 437-0489
37 Total Sales
-
Jessica Blanton Rogers

Seller's Agent in 2024
Jessica Blanton Rogers
List 4 Less Realty, LLC
(731) 438-7615
97 Total Sales
-
Brenda Bailey Hamm

Seller's Agent in 2023
Brenda Bailey Hamm
Crye-Leike
(901) 834-8804
136 Total Sales
Map
Source: Memphis Area Association of REALTORS®
MLS Number: 10148861
APN: 137J-H-009.00
- 20 Captains Dr
- 8 Captains Cove
- 190 Crown Hill Cir
- 55 Ridge Pointe Dr
- 40 Baileys Way Pointe
- 50 Seven Oaks Cove
- 3595 Northshore Dr
- 0 Northshore Dr Unit 10186085
- 0 Anchor Pointe Rd Unit RTC2817651
- 5 & 6 Light Pointe
- 70 Light Point
- 72 Boardwalk Loop
- 78 Boardwalk Loop
- 0 Breeze Point Unit RTC2922640
- 00 Breeze Point
- 6 Breeze Point
- 123 Breeze Point
- 3 Breeze Point
- 12 Breeze Point
- 45 Mariner Point
