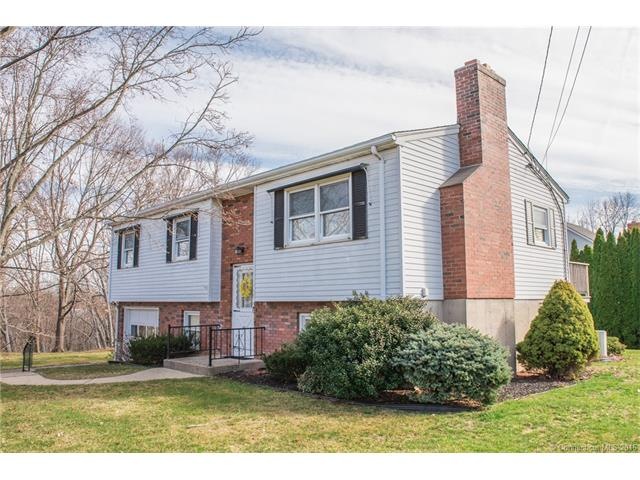
20 Casper Ave Middletown, CT 06457
Highlights
- Waterfront
- Raised Ranch Architecture
- 1 Fireplace
- Deck
- Attic
- No HOA
About This Home
As of May 2021Meticulously maintained raised ranch on a large level lot at the end of a cul-de-sac, with seasonal views of the Coginchaug River. Close to downtown, area universities, and highways.
Last Agent to Sell the Property
Stephen Colonis
William Raveis Real Estate License #RES.0795439 Listed on: 03/15/2016
Home Details
Home Type
- Single Family
Est. Annual Taxes
- $4,136
Year Built
- Built in 1977
Lot Details
- 0.34 Acre Lot
- Waterfront
- Cul-De-Sac
Home Design
- Raised Ranch Architecture
- Aluminum Siding
Interior Spaces
- 1,002 Sq Ft Home
- Whole House Fan
- Ceiling Fan
- 1 Fireplace
- Awning
- Water Views
- Attic or Crawl Hatchway Insulated
- Unfinished Basement
Kitchen
- Oven or Range
- Range Hood
- Microwave
Bedrooms and Bathrooms
- 3 Bedrooms
- 1 Full Bathroom
Laundry
- Dryer
- Washer
Parking
- 1 Car Garage
- Basement Garage
- Tuck Under Garage
- Parking Deck
- Driveway
Outdoor Features
- Deck
Schools
- Pboe Elementary And Middle School
- Pboe High School
Utilities
- Central Air
- Baseboard Heating
- Heating System Uses Natural Gas
- Cable TV Available
Community Details
- No Home Owners Association
Ownership History
Purchase Details
Home Financials for this Owner
Home Financials are based on the most recent Mortgage that was taken out on this home.Purchase Details
Home Financials for this Owner
Home Financials are based on the most recent Mortgage that was taken out on this home.Similar Homes in Middletown, CT
Home Values in the Area
Average Home Value in this Area
Purchase History
| Date | Type | Sale Price | Title Company |
|---|---|---|---|
| Warranty Deed | $295,000 | None Available | |
| Warranty Deed | $143,000 | -- |
Mortgage History
| Date | Status | Loan Amount | Loan Type |
|---|---|---|---|
| Open | $269,800 | Purchase Money Mortgage | |
| Previous Owner | $98,236 | FHA |
Property History
| Date | Event | Price | Change | Sq Ft Price |
|---|---|---|---|---|
| 05/21/2021 05/21/21 | Sold | $295,000 | +2.1% | $157 / Sq Ft |
| 03/23/2021 03/23/21 | Pending | -- | -- | -- |
| 03/17/2021 03/17/21 | For Sale | $289,000 | +102.1% | $154 / Sq Ft |
| 05/26/2016 05/26/16 | Sold | $143,000 | +2.2% | $143 / Sq Ft |
| 03/19/2016 03/19/16 | Pending | -- | -- | -- |
| 03/15/2016 03/15/16 | For Sale | $139,900 | -- | $140 / Sq Ft |
Tax History Compared to Growth
Tax History
| Year | Tax Paid | Tax Assessment Tax Assessment Total Assessment is a certain percentage of the fair market value that is determined by local assessors to be the total taxable value of land and additions on the property. | Land | Improvement |
|---|---|---|---|---|
| 2024 | $6,610 | $179,630 | $54,000 | $125,630 |
| 2023 | $6,305 | $179,630 | $54,000 | $125,630 |
| 2022 | $5,078 | $115,410 | $19,750 | $95,660 |
| 2021 | $4,707 | $106,980 | $19,750 | $87,230 |
| 2020 | $4,729 | $106,980 | $19,750 | $87,230 |
| 2019 | $4,750 | $106,980 | $19,750 | $87,230 |
| 2018 | $4,654 | $106,490 | $19,750 | $86,740 |
| 2017 | $5,845 | $137,860 | $42,070 | $95,790 |
| 2016 | $5,227 | $126,880 | $42,070 | $84,810 |
| 2015 | $5,024 | $126,880 | $42,070 | $84,810 |
| 2014 | $5,075 | $126,880 | $42,070 | $84,810 |
Agents Affiliated with this Home
-
Richard Tirado

Seller's Agent in 2021
Richard Tirado
New England Realty Assoc LLC
(203) 715-1676
102 Total Sales
-
Victoria Tavares

Buyer's Agent in 2021
Victoria Tavares
William Raveis Real Estate
(203) 429-9115
95 Total Sales
-

Seller's Agent in 2016
Stephen Colonis
William Raveis Real Estate
-
Marilyn Jacobs

Seller Co-Listing Agent in 2016
Marilyn Jacobs
Coldwell Banker Realty
(860) 304-6264
18 Total Sales
-
Bruce Bayles
B
Buyer's Agent in 2016
Bruce Bayles
William Raveis Real Estate
(860) 209-7247
49 Total Sales
Map
Source: SmartMLS
MLS Number: E10116943
APN: MTWN-000019-000000-000065
- 233 Pearl St
- 35 Clinton Ave
- 310 Newfield St
- 126 Newfield St
- 23 Portland St
- 21 Portland St
- 39 Bartlett Hollow Unit 39
- 80 Prospect St
- 50 Liberty St
- 129 Newfield St
- 565 Newfield St Unit 30
- 131 Spring Brook Dr
- 175 Lincoln St
- 675 Newfield St Unit 2
- 161 Cynthia Ln Unit E8
- 226 Old Mill Rd
- 5 Westmont Dr
- 201 College St Unit 1
- 201 College St Unit 3
- 201 College St Unit 11
