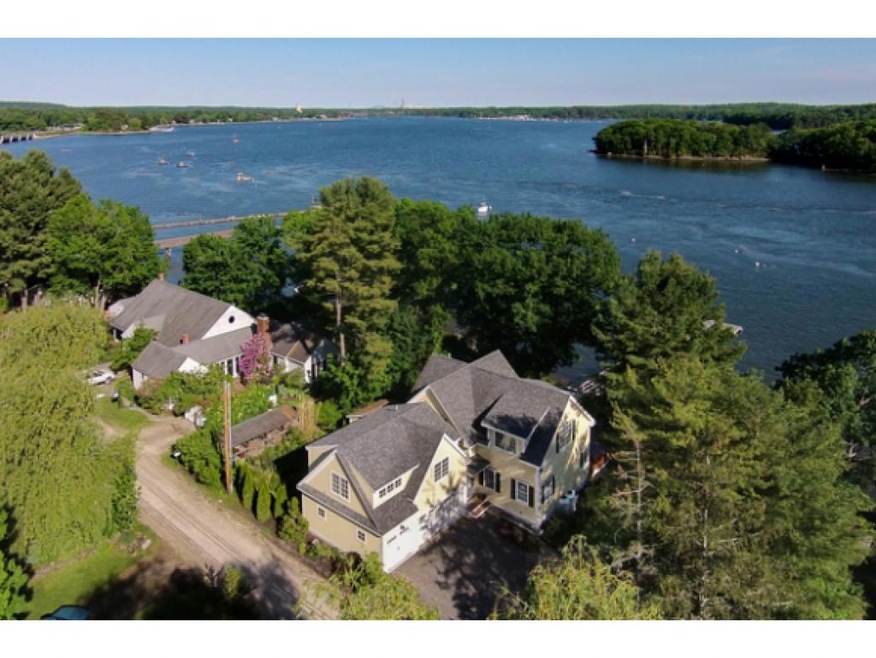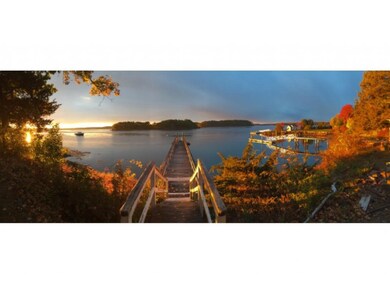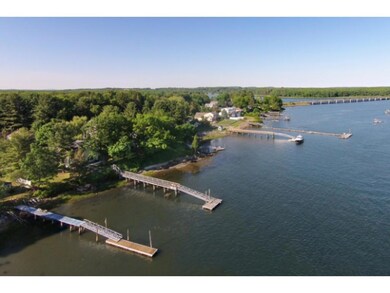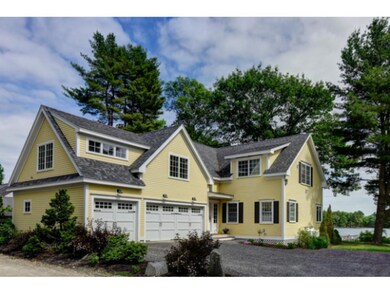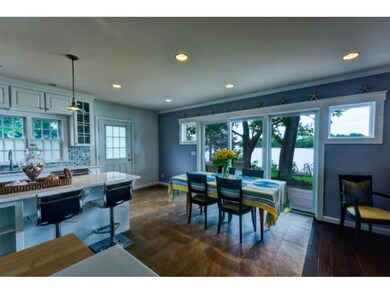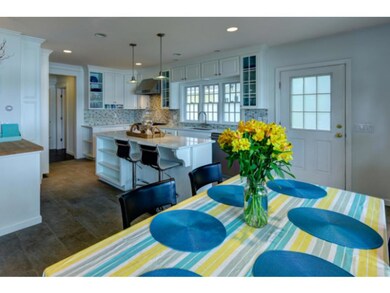
20 Cedar Point Rd Durham, NH 03824
Highlights
- Private Dock
- Spa
- Waterfront
- Mast Way School Rated A-
- Reverse Osmosis System
- Deck
About This Home
As of July 2016HUGE PRICE REDUCTION!! This is an extremely rare opportunity to own a fully remodeled and expanded waterfront home that features high end appointments, an In-Law or Au Pair Suite, along with a sturdy 150' dock and direct ocean access to Great Bay and the Atlantic Ocean! The expansive views across the bay are jaw dropping and can be seen from nearly every room in the house. Kitchen features custom cabinets, granite counters, tiled backsplash and Thermador appliances. A center island offers seating and also features a 50 bottle wine fridge! Fantastic flow between the Kitchen, Dining & Great Room and upstairs you'll find the Master Suite with its own balcony overlooking the water, along with two additional Bedrooms that share a Jack & Jill Bathroom. There's a studio-style suite above the 3-car garage - perfect for visiting family and friends that may not want to leave! Great neighborhood, perfect location for commuters, amazing views and tremendous water access! Come see for yourself!
Last Agent to Sell the Property
Duston Leddy Real Estate License #063651 Listed on: 06/10/2015
Home Details
Home Type
- Single Family
Est. Annual Taxes
- $24,975
Year Built
- 1940
Lot Details
- 0.33 Acre Lot
- Waterfront
- Lot Sloped Up
- Property is zoned RC
Parking
- 3 Car Attached Garage
- Stone Driveway
Home Design
- Concrete Foundation
- Architectural Shingle Roof
Interior Spaces
- 2,370 Sq Ft Home
- 2-Story Property
- Ceiling Fan
- Window Screens
- Combination Kitchen and Dining Room
- Water Views
- Storm Windows
- Washer and Dryer Hookup
- Attic
Kitchen
- Gas Cooktop
- <<microwave>>
- Dishwasher
- Kitchen Island
- Reverse Osmosis System
Flooring
- Wood
- Carpet
- Tile
Bedrooms and Bathrooms
- 3 Bedrooms
- Walk-In Closet
- <<bathWithWhirlpoolToken>>
Basement
- Walk-Out Basement
- Crawl Space
Outdoor Features
- Spa
- Private Dock
- Balcony
- Deck
- Outbuilding
Additional Homes
- Accessory Dwelling Unit (ADU)
Utilities
- Heating System Uses Gas
- Radiant Heating System
- 200+ Amp Service
- Private Water Source
- Liquid Propane Gas Water Heater
- Private Sewer
Listing and Financial Details
- 31% Total Tax Rate
Ownership History
Purchase Details
Purchase Details
Home Financials for this Owner
Home Financials are based on the most recent Mortgage that was taken out on this home.Purchase Details
Purchase Details
Home Financials for this Owner
Home Financials are based on the most recent Mortgage that was taken out on this home.Purchase Details
Similar Homes in Durham, NH
Home Values in the Area
Average Home Value in this Area
Purchase History
| Date | Type | Sale Price | Title Company |
|---|---|---|---|
| Warranty Deed | -- | None Available | |
| Warranty Deed | $713,133 | -- | |
| Warranty Deed | -- | -- | |
| Deed | $549,000 | -- | |
| Warranty Deed | $149,900 | -- |
Mortgage History
| Date | Status | Loan Amount | Loan Type |
|---|---|---|---|
| Previous Owner | $349,000 | Purchase Money Mortgage | |
| Previous Owner | $80,000 | Unknown | |
| Previous Owner | $30,000 | Unknown | |
| Previous Owner | $160,000 | Unknown |
Property History
| Date | Event | Price | Change | Sq Ft Price |
|---|---|---|---|---|
| 11/10/2016 11/10/16 | Rented | $2,400 | -12.7% | -- |
| 10/11/2016 10/11/16 | Under Contract | -- | -- | -- |
| 10/05/2016 10/05/16 | For Rent | $2,750 | 0.0% | -- |
| 07/19/2016 07/19/16 | Sold | $713,080 | -18.5% | $301 / Sq Ft |
| 05/28/2016 05/28/16 | Pending | -- | -- | -- |
| 06/10/2015 06/10/15 | For Sale | $875,000 | -- | $369 / Sq Ft |
Tax History Compared to Growth
Tax History
| Year | Tax Paid | Tax Assessment Tax Assessment Total Assessment is a certain percentage of the fair market value that is determined by local assessors to be the total taxable value of land and additions on the property. | Land | Improvement |
|---|---|---|---|---|
| 2024 | $24,975 | $1,228,500 | $736,300 | $492,200 |
| 2023 | $21,477 | $1,048,700 | $566,400 | $482,300 |
| 2022 | $20,613 | $709,800 | $377,500 | $332,300 |
| 2021 | $19,900 | $713,000 | $380,700 | $332,300 |
| 2020 | $19,771 | $713,000 | $380,700 | $332,300 |
| 2019 | $19,558 | $713,000 | $380,700 | $332,300 |
| 2018 | $19,108 | $713,000 | $380,700 | $332,300 |
| 2017 | $19,696 | $639,500 | $346,200 | $293,300 |
| 2016 | $17,573 | $591,100 | $346,200 | $244,900 |
| 2015 | $17,644 | $591,100 | $346,200 | $244,900 |
| 2014 | $18,040 | $591,100 | $346,200 | $244,900 |
| 2013 | $17,975 | $591,100 | $346,200 | $244,900 |
Agents Affiliated with this Home
-
Lee Ann Parks

Seller's Agent in 2016
Lee Ann Parks
EXP Realty
(603) 978-6666
1 in this area
173 Total Sales
-
Jamieson Duston

Seller's Agent in 2016
Jamieson Duston
Duston Leddy Real Estate
(603) 365-5848
10 in this area
194 Total Sales
-
D
Seller Co-Listing Agent in 2016
David Lindh
Elysian Home Realty , LLC
-
Tracey Boies

Buyer's Agent in 2016
Tracey Boies
BHG Masiello Hampton
(603) 997-1721
1 in this area
122 Total Sales
-
Paula Forbes

Buyer's Agent in 2016
Paula Forbes
Central Falls Realty
(603) 285-0027
194 Total Sales
Map
Source: PrimeMLS
MLS Number: 4429184
APN: DRHM-000012-000001-000021
- 55 Clearwater Dr
- 354 Dover Point Rd
- 1 Cote Dr
- 163 Spur Rd
- 27 Clearwater Dr
- 5 Blue Heron Dr
- 0 Cote Dr
- 26 Colony Cove Rd
- 27 Wentworth Terrace
- 15 Little Bay Dr
- 18 Little Bay Dr
- 263 Durham Point Rd
- 116 Piscataqua Rd Unit C
- 105 Spur Rd
- 25 Rogers Point Dr
- 12 Jenkins Rd
- 73 Spur Rd
- 38 Piscataqua Rd
- 71 Shipwright Way
- 27 Riverview Rd
