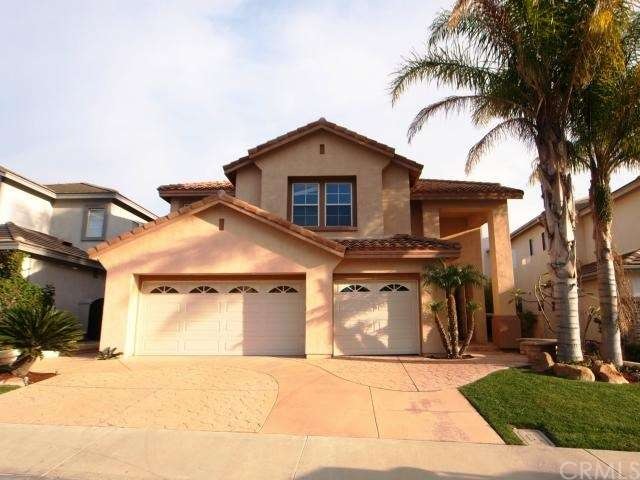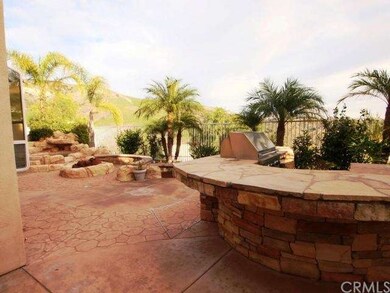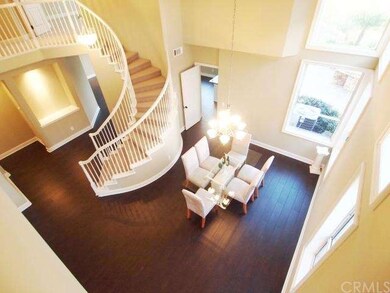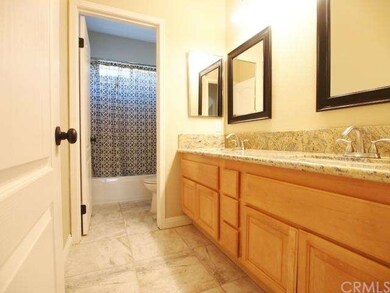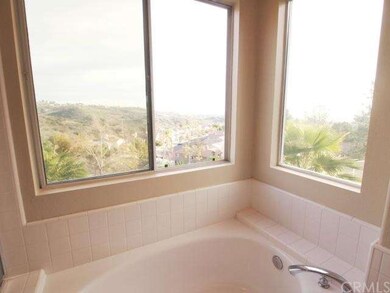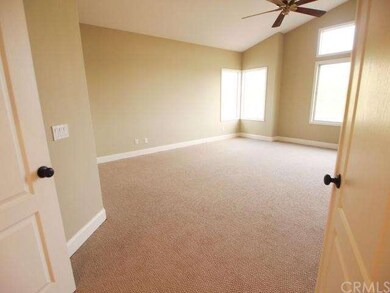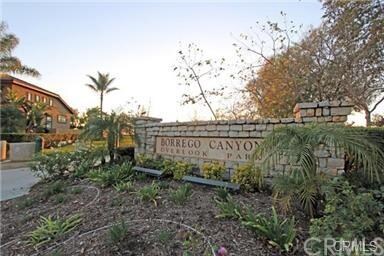
20 Celonova Place Foothill Ranch, CA 92610
Highlights
- Private Pool
- Primary Bedroom Suite
- Clubhouse
- Foothill Ranch Elementary School Rated A
- City Lights View
- Cathedral Ceiling
About This Home
As of September 2023THIS BEAUTIFUL EXECUTIVE ESTATE NESTLES IN THE BEAUTIFUL FOOTHILL RANCH WITH BEAUTIFUL VIEW OF CANYON AND THE CITY. Professional landscape in back yard is absolutely captivating with its oasis waterfall spa and custom built in Viking BBQ above the canyon view. This stunning architecture welcomes visitors with elegant stairway withsoaring high cathedral ceiling and archway designs. Inspired gourmet kitchen features extensive counter space, state of the art stainless steel appliances, center island, and gorgeous granite countertops. Gourmet kitchen opens into large family room with lots of large custom windows to enjoy the view. Relax and rejuvenate in the beautiful master suite with garden bath with a view, new designer tile, his and hers own vanity ... large spacious his and hers walkin closets. Along with 4 bedrooms and 4 bathrooms, there's a large loft with built in custom entertainment center and an office with built in that can be converted back to a bedroom. Lots of hiking and parks and outdoors for you to enjoy more nature view. Also Located in distinguish and award winning school district . Must see, you will definitely be impress with this one of a kind architecture design in this prestigious upscale area!
Last Agent to Sell the Property
Greenfield Realty License #01228202 Listed on: 01/06/2015
Last Buyer's Agent
Mahvash Nikravan
Mahvash Nikravan, Broker License #01292636
Home Details
Home Type
- Single Family
Est. Annual Taxes
- $16,455
Year Built
- Built in 1997
Lot Details
- 4,948 Sq Ft Lot
- Privacy Fence
- Fenced
- Fence is in excellent condition
- Landscaped
- Front and Back Yard Sprinklers
- Back Yard
HOA Fees
- $70 Monthly HOA Fees
Parking
- 3 Car Attached Garage
- Parking Available
- Front Facing Garage
- Driveway
Property Views
- City Lights
- Canyon
Home Design
- Spanish Architecture
- Slab Foundation
- Clay Roof
Interior Spaces
- 2,865 Sq Ft Home
- 2-Story Property
- Cathedral Ceiling
- Double Pane Windows
- Double Door Entry
- Family Room with Fireplace
- Family Room Off Kitchen
- Living Room
- Home Office
- Loft
- Carbon Monoxide Detectors
Kitchen
- Open to Family Room
- Gas Oven
- Gas Range
- Range Hood
- Microwave
- Dishwasher
- Kitchen Island
- Granite Countertops
Bedrooms and Bathrooms
- 5 Bedrooms
- Primary Bedroom on Main
- Primary Bedroom Suite
- Walk-In Closet
- 4 Full Bathrooms
Laundry
- Laundry Room
- Washer
Pool
- Private Pool
- Spa
Outdoor Features
- Exterior Lighting
- Outdoor Grill
Location
- Urban Location
Utilities
- Central Heating and Cooling System
- Gas Water Heater
Listing and Financial Details
- Tax Lot 6
- Tax Tract Number 13792
- Assessor Parcel Number 60131106
Community Details
Overview
- Association Phone (800) 428-5588
Amenities
- Outdoor Cooking Area
- Community Barbecue Grill
- Picnic Area
- Clubhouse
- Banquet Facilities
- Recreation Room
Recreation
- Tennis Courts
- Sport Court
- Community Pool
- Community Spa
Ownership History
Purchase Details
Home Financials for this Owner
Home Financials are based on the most recent Mortgage that was taken out on this home.Purchase Details
Home Financials for this Owner
Home Financials are based on the most recent Mortgage that was taken out on this home.Purchase Details
Home Financials for this Owner
Home Financials are based on the most recent Mortgage that was taken out on this home.Purchase Details
Purchase Details
Home Financials for this Owner
Home Financials are based on the most recent Mortgage that was taken out on this home.Purchase Details
Purchase Details
Home Financials for this Owner
Home Financials are based on the most recent Mortgage that was taken out on this home.Similar Home in Foothill Ranch, CA
Home Values in the Area
Average Home Value in this Area
Purchase History
| Date | Type | Sale Price | Title Company |
|---|---|---|---|
| Grant Deed | $1,575,000 | Pacific Coast Title | |
| Grant Deed | $850,000 | Lawyers Title Insurance Co | |
| Trustee Deed | -- | None Available | |
| Interfamily Deed Transfer | -- | None Available | |
| Interfamily Deed Transfer | -- | -- | |
| Interfamily Deed Transfer | -- | -- | |
| Grant Deed | $334,000 | First American Title Ins Co |
Mortgage History
| Date | Status | Loan Amount | Loan Type |
|---|---|---|---|
| Open | $866,250 | New Conventional | |
| Previous Owner | $733,000 | New Conventional | |
| Previous Owner | $728,750 | Adjustable Rate Mortgage/ARM | |
| Previous Owner | $124,500 | Credit Line Revolving | |
| Previous Owner | $625,500 | New Conventional | |
| Previous Owner | $1,250,000 | Stand Alone Refi Refinance Of Original Loan | |
| Previous Owner | $650,000 | Negative Amortization | |
| Previous Owner | $304,000 | Credit Line Revolving | |
| Previous Owner | $650,000 | Unknown | |
| Previous Owner | $456,000 | No Value Available | |
| Previous Owner | $67,248 | Unknown | |
| Previous Owner | $328,000 | Stand Alone First | |
| Previous Owner | $59,000 | Credit Line Revolving | |
| Previous Owner | $267,000 | No Value Available |
Property History
| Date | Event | Price | Change | Sq Ft Price |
|---|---|---|---|---|
| 09/01/2023 09/01/23 | Sold | $1,575,000 | 0.0% | $503 / Sq Ft |
| 08/02/2023 08/02/23 | Pending | -- | -- | -- |
| 08/01/2023 08/01/23 | Off Market | $1,575,000 | -- | -- |
| 07/28/2023 07/28/23 | For Sale | $1,499,000 | +76.4% | $479 / Sq Ft |
| 03/18/2015 03/18/15 | Sold | $850,000 | -3.3% | $297 / Sq Ft |
| 02/05/2015 02/05/15 | Pending | -- | -- | -- |
| 01/27/2015 01/27/15 | Price Changed | $879,000 | -1.2% | $307 / Sq Ft |
| 01/06/2015 01/06/15 | For Sale | $890,000 | -- | $311 / Sq Ft |
Tax History Compared to Growth
Tax History
| Year | Tax Paid | Tax Assessment Tax Assessment Total Assessment is a certain percentage of the fair market value that is determined by local assessors to be the total taxable value of land and additions on the property. | Land | Improvement |
|---|---|---|---|---|
| 2024 | $16,455 | $1,575,000 | $1,121,085 | $453,915 |
| 2023 | $10,224 | $981,900 | $537,288 | $444,612 |
| 2022 | $10,042 | $962,648 | $526,753 | $435,895 |
| 2021 | $8,860 | $943,773 | $516,424 | $427,349 |
| 2020 | $9,755 | $934,096 | $511,128 | $422,968 |
| 2019 | $9,560 | $915,781 | $501,106 | $414,675 |
| 2018 | $9,381 | $897,825 | $491,280 | $406,545 |
| 2017 | $9,195 | $880,221 | $481,647 | $398,574 |
| 2016 | $10,164 | $862,962 | $472,203 | $390,759 |
| 2015 | $10,123 | $850,000 | $465,110 | $384,890 |
| 2014 | $7,353 | $500,505 | $125,758 | $374,747 |
Agents Affiliated with this Home
-

Seller's Agent in 2023
Tracy Bryant
Coldwell Banker Realty
(949) 338-3515
7 in this area
52 Total Sales
-
T
Seller's Agent in 2015
Trang Dang
Greenfield Realty
(714) 657-5899
65 Total Sales
-
M
Buyer's Agent in 2015
Mahvash Nikravan
Mahvash Nikravan, Broker
Map
Source: California Regional Multiple Listing Service (CRMLS)
MLS Number: PW15002401
APN: 601-311-06
- 56 Tessera Ave
- 38 Tessera Ave
- 16 Vitale Ln
- 369 Chaumont Cir
- 195 Chaumont Cir
- 42 Parterre Ave
- 307 Chaumont Cir Unit 175
- 19431 Rue de Valore Unit 35M
- 19431 Rue de Valore Unit 59A
- 19431 Rue de Valore Unit 5C
- 19431 Rue de Valore Unit 39D
- 335 Chaumont Cir
- 15 Havre Ct
- 15 Tavella Place
- 20 Flores
- 25 Santa Maria
- 19256 Jasper Hill Rd
- 19066 Willow Brook Ln
- 70 Fairfield
- 55 Fairfield
