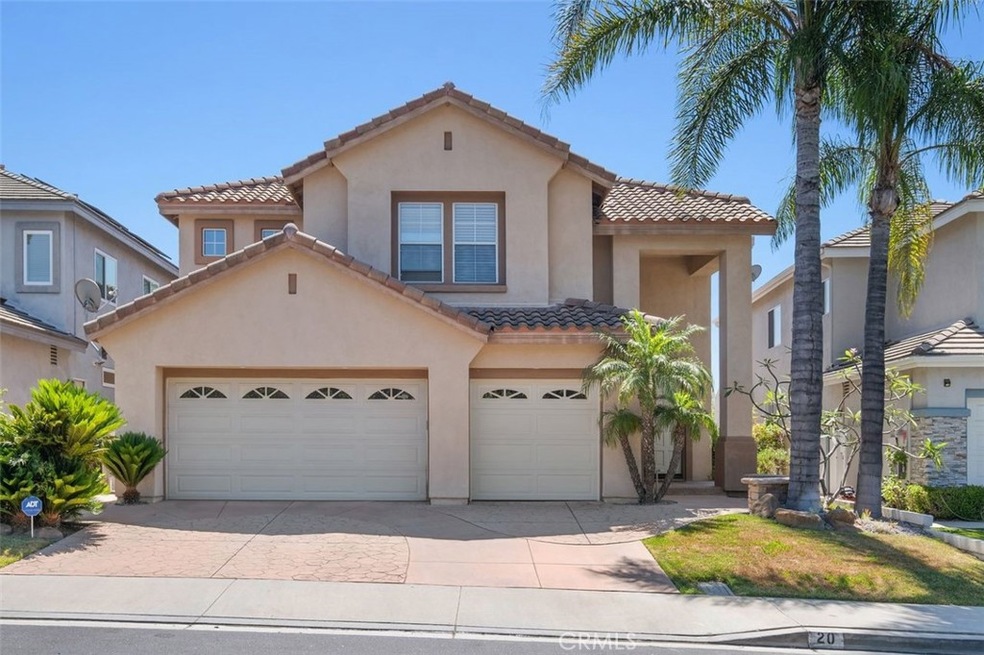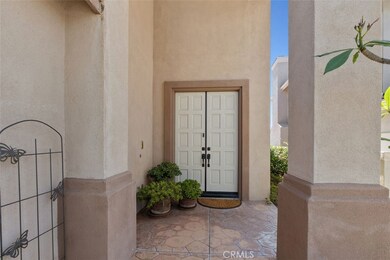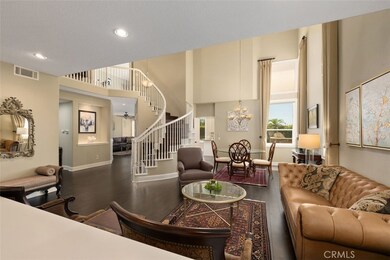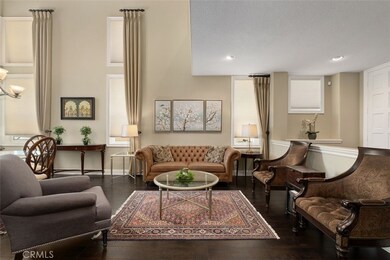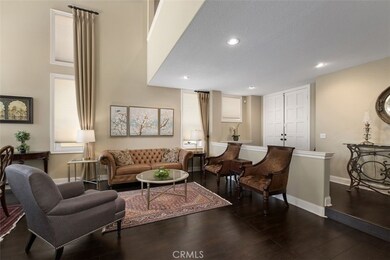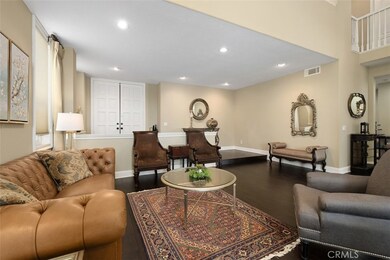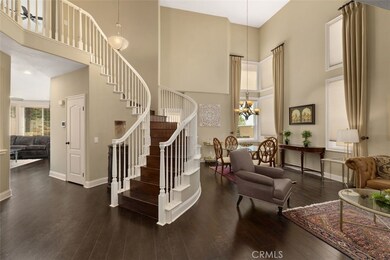
20 Celonova Place Foothill Ranch, CA 92610
Highlights
- In Ground Pool
- City Lights View
- Clubhouse
- Foothill Ranch Elementary School Rated A
- Open Floorplan
- Property is near a park
About This Home
As of September 2023Nestled within the picturesque Foothill Ranch, this exquisite executive estate exudes timeless elegance, offering awe-inspiring views of the canyon and cityscape. The professionally landscaped back yard is a captivating oasis, boasting a mesmerizing waterfall spa and a custom-built Viking BBQ perched above the canyon vista. To accommodate your vehicles, this stunning property includes a spacious 3-car garage, ensuring ample space for your prized automobiles. The architecture of this residence is truly a masterpiece, greeting visitors with an elegant stairway and soaring cathedral ceilings adorned with intricate archway designs. The gourmet kitchen is a chef's dream, featuring extensive counter space, state-of-the-art stainless steel appliances, a center island, and stunning granite countertops. Adjacent to the kitchen, the spacious family room is adorned with large custom windows that frame the breathtaking view, making it the perfect place to unwind and soak in the beauty of the surroundings. The lavish master suite beckons tranquility, complete with a garden bath offering a view that will leave you in awe. The bathroom features his and hers vanities, and not one but two expansive walk-in closets, providing ample space for all your needs. In addition to four bedrooms and four full bathrooms, this home boasts a large loft with a custom entertainment center, and a versatile office space that can be easily converted into a 5th bedroom if desired. For nature enthusiasts, there are plenty of hiking trails and parks nearby, allowing you to indulge in the beauty of the outdoors. Close to Hiking & Biking in nearby Whiting Ranch Wilderness Park, as well as close proximity to the Town-Center featuring plenty of restaurants & retail stores. Moreover, this executive estate is located within a distinguished and award-winning school district, ensuring the utmost in education and community excellence. Foothill Ranch is a beautiful place to live and work. Prepare to be impressed by this one-of-a-kind architectural marvel in the prestigious and upscale area. The sheer beauty and attention to detail make this residence an absolute must-see. Experience luxury living at its finest; this home is truly a treasure to behold.
Last Agent to Sell the Property
Coldwell Banker Realty License #01327741 Listed on: 07/28/2023

Home Details
Home Type
- Single Family
Est. Annual Taxes
- $16,455
Year Built
- Built in 1997
Lot Details
- 4,992 Sq Ft Lot
- Wrought Iron Fence
- Wood Fence
- Fence is in good condition
- Rectangular Lot
- Paved or Partially Paved Lot
- Level Lot
- Front Yard Sprinklers
- Private Yard
- Lawn
- Back and Front Yard
HOA Fees
- $94 Monthly HOA Fees
Parking
- 3 Car Direct Access Garage
- 3 Open Parking Spaces
- Parking Available
- Front Facing Garage
- Two Garage Doors
- Garage Door Opener
Property Views
- City Lights
- Canyon
- Mountain
- Hills
- Neighborhood
Home Design
- Traditional Architecture
- Turnkey
- Planned Development
- Slab Foundation
- Fire Rated Drywall
- Frame Construction
- Tile Roof
- Pre-Cast Concrete Construction
- Stucco
Interior Spaces
- 3,132 Sq Ft Home
- 2-Story Property
- Open Floorplan
- Built-In Features
- Cathedral Ceiling
- Ceiling Fan
- Recessed Lighting
- Fireplace With Gas Starter
- Custom Window Coverings
- Blinds
- Garden Windows
- Window Screens
- Sliding Doors
- Insulated Doors
- Entrance Foyer
- Family Room with Fireplace
- Family Room Off Kitchen
- Living Room
- Dining Room
- Home Office
- Loft
Kitchen
- Open to Family Room
- Walk-In Pantry
- Gas Oven
- Gas Cooktop
- Range Hood
- <<microwave>>
- Dishwasher
- Kitchen Island
- Granite Countertops
- Disposal
Flooring
- Carpet
- Laminate
Bedrooms and Bathrooms
- 5 Bedrooms | 1 Main Level Bedroom
- Walk-In Closet
- Remodeled Bathroom
- 4 Full Bathrooms
- Makeup or Vanity Space
- Dual Vanity Sinks in Primary Bathroom
- Private Water Closet
- <<tubWithShowerToken>>
- Walk-in Shower
Laundry
- Laundry Room
- Washer and Gas Dryer Hookup
Home Security
- Intercom
- Carbon Monoxide Detectors
- Fire and Smoke Detector
Pool
- In Ground Pool
- Fence Around Pool
- In Ground Spa
Outdoor Features
- Patio
- Exterior Lighting
- Outdoor Grill
- Rain Gutters
- Front Porch
Location
- Property is near a park
- Suburban Location
Schools
- Foothill Ranch Elementary School
- Rancho Santa Margarita Middle School
- Trabuco Hills High School
Utilities
- Forced Air Heating and Cooling System
- Heating System Uses Natural Gas
- Vented Exhaust Fan
- Natural Gas Connected
- Gas Water Heater
- Phone Available
- Cable TV Available
Listing and Financial Details
- Tax Lot 6
- Tax Tract Number 13792
- Assessor Parcel Number 60131106
- $168 per year additional tax assessments
Community Details
Overview
- Foothill Ranch Association, Phone Number (949) 448-6000
- Foothill Ranch Maintenance HOA
- Lyon Heights Subdivision
- Foothills
Amenities
- Clubhouse
- Recreation Room
Recreation
- Community Pool
- Community Spa
- Park
- Horse Trails
- Hiking Trails
- Bike Trail
Ownership History
Purchase Details
Home Financials for this Owner
Home Financials are based on the most recent Mortgage that was taken out on this home.Purchase Details
Home Financials for this Owner
Home Financials are based on the most recent Mortgage that was taken out on this home.Purchase Details
Home Financials for this Owner
Home Financials are based on the most recent Mortgage that was taken out on this home.Purchase Details
Purchase Details
Home Financials for this Owner
Home Financials are based on the most recent Mortgage that was taken out on this home.Purchase Details
Purchase Details
Home Financials for this Owner
Home Financials are based on the most recent Mortgage that was taken out on this home.Similar Homes in Foothill Ranch, CA
Home Values in the Area
Average Home Value in this Area
Purchase History
| Date | Type | Sale Price | Title Company |
|---|---|---|---|
| Grant Deed | $1,575,000 | Pacific Coast Title | |
| Grant Deed | $850,000 | Lawyers Title Insurance Co | |
| Trustee Deed | -- | None Available | |
| Interfamily Deed Transfer | -- | None Available | |
| Interfamily Deed Transfer | -- | -- | |
| Interfamily Deed Transfer | -- | -- | |
| Grant Deed | $334,000 | First American Title Ins Co |
Mortgage History
| Date | Status | Loan Amount | Loan Type |
|---|---|---|---|
| Open | $866,250 | New Conventional | |
| Previous Owner | $733,000 | New Conventional | |
| Previous Owner | $728,750 | Adjustable Rate Mortgage/ARM | |
| Previous Owner | $124,500 | Credit Line Revolving | |
| Previous Owner | $625,500 | New Conventional | |
| Previous Owner | $1,250,000 | Stand Alone Refi Refinance Of Original Loan | |
| Previous Owner | $650,000 | Negative Amortization | |
| Previous Owner | $304,000 | Credit Line Revolving | |
| Previous Owner | $650,000 | Unknown | |
| Previous Owner | $456,000 | No Value Available | |
| Previous Owner | $67,248 | Unknown | |
| Previous Owner | $328,000 | Stand Alone First | |
| Previous Owner | $59,000 | Credit Line Revolving | |
| Previous Owner | $267,000 | No Value Available |
Property History
| Date | Event | Price | Change | Sq Ft Price |
|---|---|---|---|---|
| 09/01/2023 09/01/23 | Sold | $1,575,000 | 0.0% | $503 / Sq Ft |
| 08/02/2023 08/02/23 | Pending | -- | -- | -- |
| 08/01/2023 08/01/23 | Off Market | $1,575,000 | -- | -- |
| 07/28/2023 07/28/23 | For Sale | $1,499,000 | +76.4% | $479 / Sq Ft |
| 03/18/2015 03/18/15 | Sold | $850,000 | -3.3% | $297 / Sq Ft |
| 02/05/2015 02/05/15 | Pending | -- | -- | -- |
| 01/27/2015 01/27/15 | Price Changed | $879,000 | -1.2% | $307 / Sq Ft |
| 01/06/2015 01/06/15 | For Sale | $890,000 | -- | $311 / Sq Ft |
Tax History Compared to Growth
Tax History
| Year | Tax Paid | Tax Assessment Tax Assessment Total Assessment is a certain percentage of the fair market value that is determined by local assessors to be the total taxable value of land and additions on the property. | Land | Improvement |
|---|---|---|---|---|
| 2024 | $16,455 | $1,575,000 | $1,121,085 | $453,915 |
| 2023 | $10,224 | $981,900 | $537,288 | $444,612 |
| 2022 | $10,042 | $962,648 | $526,753 | $435,895 |
| 2021 | $8,860 | $943,773 | $516,424 | $427,349 |
| 2020 | $9,755 | $934,096 | $511,128 | $422,968 |
| 2019 | $9,560 | $915,781 | $501,106 | $414,675 |
| 2018 | $9,381 | $897,825 | $491,280 | $406,545 |
| 2017 | $9,195 | $880,221 | $481,647 | $398,574 |
| 2016 | $10,164 | $862,962 | $472,203 | $390,759 |
| 2015 | $10,123 | $850,000 | $465,110 | $384,890 |
| 2014 | $7,353 | $500,505 | $125,758 | $374,747 |
Agents Affiliated with this Home
-
Tracy Bryant

Seller's Agent in 2023
Tracy Bryant
Coldwell Banker Realty
(949) 338-3515
7 in this area
52 Total Sales
-
Trang Dang
T
Seller's Agent in 2015
Trang Dang
Greenfield Realty
(714) 657-5899
66 Total Sales
-
M
Buyer's Agent in 2015
Mahvash Nikravan
Mahvash Nikravan, Broker
Map
Source: California Regional Multiple Listing Service (CRMLS)
MLS Number: NP23136038
APN: 601-311-06
- 56 Tessera Ave
- 38 Tessera Ave
- 17 Marseille Way
- 16 Vitale Ln
- 369 Chaumont Cir
- 195 Chaumont Cir
- 8 Chatri Cir
- 42 Parterre Ave
- 19431 Rue de Valore Unit 5C
- 19431 Rue de Valore Unit 41I
- 19431 Rue de Valore Unit 1G
- 19431 Rue de Valore Unit 39D
- 335 Chaumont Cir
- 15 Havre Ct
- 15 Tavella Place
- 20 Flores
- 25 Santa Maria
- 19256 Jasper Hill Rd
- 70 Fairfield
- 55 Fairfield
