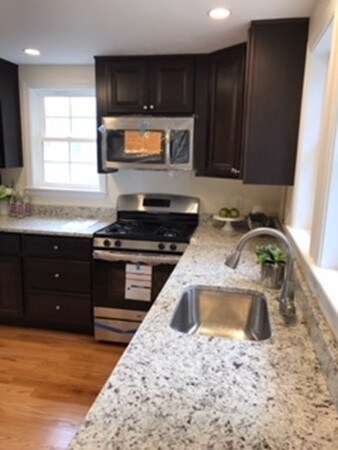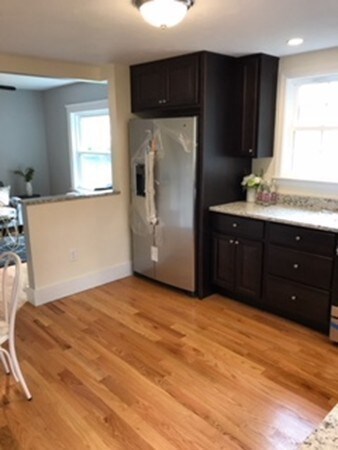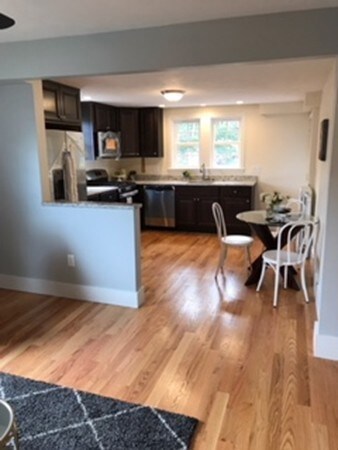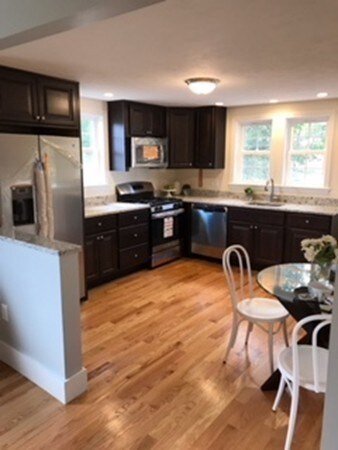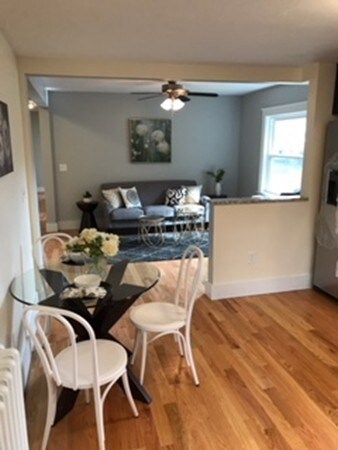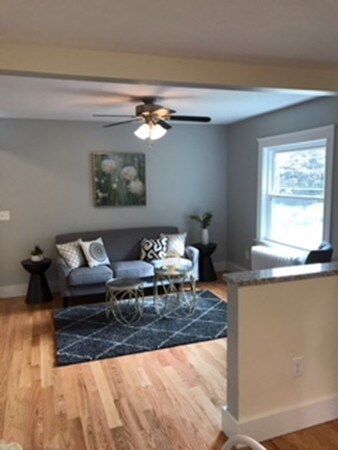
20 Chadwick St Unit 20B Haverhill, MA 01835
Central Bradford NeighborhoodHighlights
- Open Floorplan
- Wood Flooring
- Stainless Steel Appliances
- Property is near public transit
- Solid Surface Countertops
- Porch
About This Home
As of September 2023Bradford townhouse! The workmanship is extraordinary. Offering granite counter tops in bathrooms & kitchen, hardwood floors, stainless steel appliances, laundry in unit. This unit has 3 bedrooms and 2 full baths, newer windows, vinyl siding, off street parking with two deeded spaces. Convenient location in the heart of Bradford. Close to train and major highway.
Townhouse Details
Home Type
- Townhome
Est. Annual Taxes
- $4,498
Year Built
- Built in 1895
HOA Fees
- $320 Monthly HOA Fees
Home Design
- Brick Exterior Construction
- Frame Construction
- Shingle Roof
Interior Spaces
- 1,889 Sq Ft Home
- 2-Story Property
- Open Floorplan
- Ceiling Fan
- Recessed Lighting
- Basement
Kitchen
- Stove
- Range<<rangeHoodToken>>
- <<microwave>>
- Dishwasher
- Stainless Steel Appliances
- Kitchen Island
- Solid Surface Countertops
Flooring
- Wood
- Tile
Bedrooms and Bathrooms
- 3 Bedrooms
- Primary bedroom located on third floor
- 2 Full Bathrooms
- Dual Vanity Sinks in Primary Bathroom
Laundry
- Laundry on upper level
- Laundry in Bathroom
Parking
- 2 Car Parking Spaces
- Paved Parking
- Open Parking
- Off-Street Parking
- Deeded Parking
Location
- Property is near public transit
- Property is near schools
Utilities
- No Cooling
- Heating System Uses Natural Gas
- Hot Water Heating System
- 100 Amp Service
- Natural Gas Connected
Additional Features
- Porch
- Two or More Common Walls
Listing and Financial Details
- Assessor Parcel Number 5005542
Community Details
Overview
- Association fees include insurance, snow removal
- 4 Units
Amenities
- Common Area
- Shops
Pet Policy
- Call for details about the types of pets allowed
Similar Homes in Haverhill, MA
Home Values in the Area
Average Home Value in this Area
Property History
| Date | Event | Price | Change | Sq Ft Price |
|---|---|---|---|---|
| 09/15/2023 09/15/23 | Sold | $350,000 | -5.4% | $185 / Sq Ft |
| 08/13/2023 08/13/23 | Pending | -- | -- | -- |
| 08/07/2023 08/07/23 | For Sale | $369,900 | 0.0% | $196 / Sq Ft |
| 08/04/2023 08/04/23 | Pending | -- | -- | -- |
| 07/03/2023 07/03/23 | For Sale | $369,900 | +29.3% | $196 / Sq Ft |
| 01/19/2018 01/19/18 | Sold | $286,000 | -1.3% | $220 / Sq Ft |
| 12/27/2017 12/27/17 | Pending | -- | -- | -- |
| 11/09/2017 11/09/17 | Price Changed | $289,900 | -3.3% | $223 / Sq Ft |
| 10/02/2017 10/02/17 | Price Changed | $299,900 | -3.2% | $231 / Sq Ft |
| 09/22/2017 09/22/17 | For Sale | $309,900 | -- | $238 / Sq Ft |
Tax History Compared to Growth
Agents Affiliated with this Home
-
Dalina Fantini

Seller's Agent in 2023
Dalina Fantini
Diamond Key Real Estate
(978) 360-4950
8 in this area
68 Total Sales
-
Paul Hryb

Buyer's Agent in 2023
Paul Hryb
Maloney Properties, Inc.
(781) 943-0200
1 in this area
106 Total Sales
Map
Source: MLS Property Information Network (MLS PIN)
MLS Number: 73130362
- 301 S Main St
- 18 Church St
- 50 Allen St
- 12 Salem St Unit 2
- 10 New Hampshire Ave
- 20-22 Blossom St
- 7 Revere St
- 24 Washington St Unit 404
- 24 Washington St Unit 402
- 61 S Kimball St
- 62 Washington St Unit 13
- 70 Washington St Unit 108
- 18-22 Essex St Unit 22
- 18-22 Essex St Unit 21
- 21 Wingate St Unit 606
- 72 River St Unit 2
- 72 River St Unit 5
- 72 River St Unit 8
- 92 River St
- 4 Michael Anthony Rd

