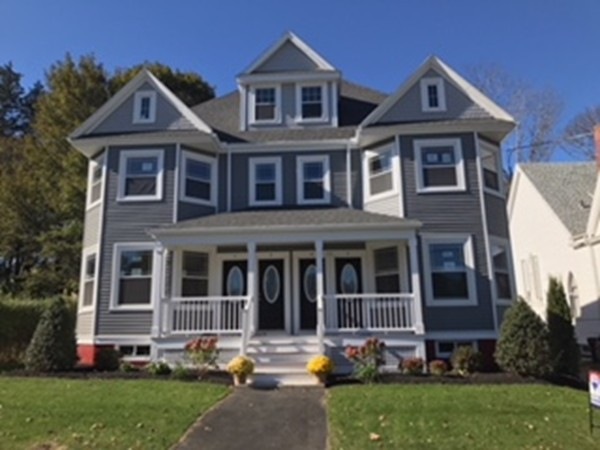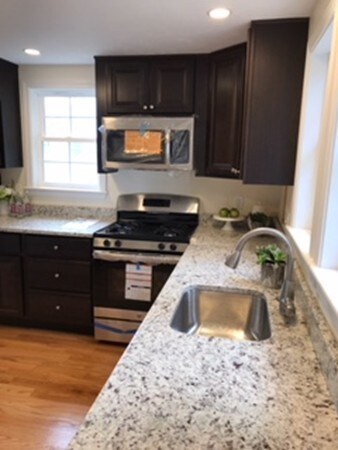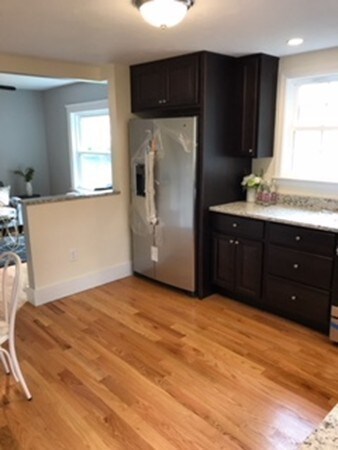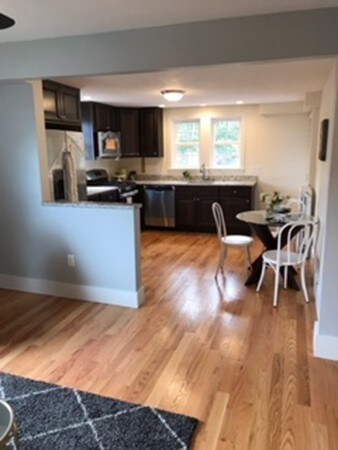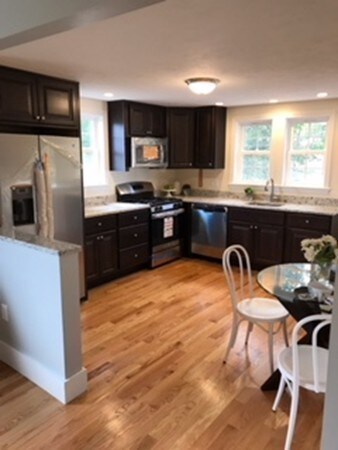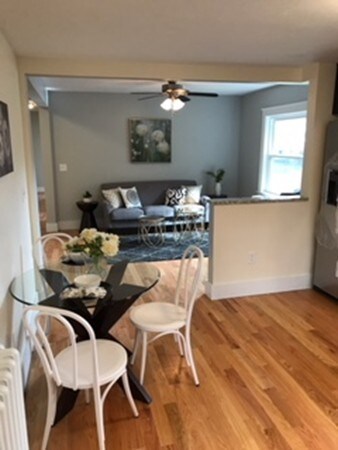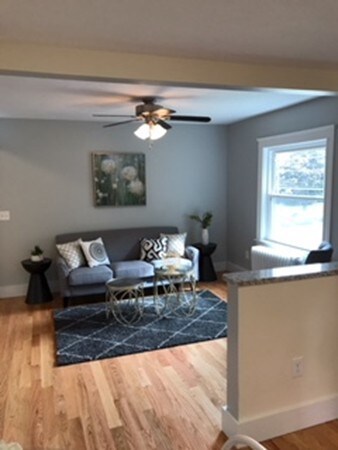
20 Chadwick St Unit 20B Haverhill, MA 01835
Central Bradford NeighborhoodAbout This Home
As of September 2023Bradford. New Condominiums. The workmanship is extraordinary in these conversions. Offering granite counter tops in bathrooms & kitchens, hardwood floors, stainless steel appliances, laundry in units. Offered at this time are townhouse style units featuring 2 or 3 bedrooms, 2 full baths. New windows, vinyl sided. Convenient location in the heart of Bradford.
Property Details
Home Type
Condominium
Year Built
1895
Lot Details
0
Listing Details
- Unit Level: 2
- Unit Placement: Middle
- Property Type: Condominium/Co-Op
- CC Type: Condo
- Style: Townhouse
- Other Agent: 2.00
- Lead Paint: Unknown
- Year Round: Yes
- Year Built Description: Actual
- Special Features: None
- Property Sub Type: Condos
- Year Built: 1895
Interior Features
- Has Basement: Yes
- Number of Rooms: 5
- Amenities: Public Transportation, Shopping, Highway Access, House of Worship, Public School, T-Station
- Electric: Circuit Breakers, 100 Amps
- Flooring: Wood, Tile
- Bedroom 2: Second Floor
- Bedroom 3: Second Floor
- Kitchen: Second Floor
- Laundry Room: Second Floor
- Living Room: Second Floor
- Master Bedroom: Third Floor
- Master Bedroom Description: Bathroom - 3/4, Bathroom - Double Vanity/Sink, Flooring - Hardwood, Double Vanity
- No Bedrooms: 3
- Full Bathrooms: 2
- No Living Levels: 2
- Main Lo: F33001
- Main So: F33001
Exterior Features
- Construction: Frame, Brick
- Exterior: Vinyl
- Exterior Unit Features: Porch
Garage/Parking
- Parking: Off-Street, Deeded, Paved Driveway
- Parking Spaces: 2
Utilities
- Hot Water: Natural Gas
- Utility Connections: for Gas Range
- Sewer: City/Town Sewer
- Water: City/Town Water
Condo/Co-op/Association
- Association Fee Includes: Master Insurance, Snow Removal
- Management: Owner Association
- Pets Allowed: Yes w/ Restrictions
- No Units: 4
- Unit Building: 20B
Fee Information
- Fee Interval: Monthly
Lot Info
- Zoning: res
Similar Homes in Haverhill, MA
Home Values in the Area
Average Home Value in this Area
Property History
| Date | Event | Price | Change | Sq Ft Price |
|---|---|---|---|---|
| 09/15/2023 09/15/23 | Sold | $350,000 | -5.4% | $185 / Sq Ft |
| 08/13/2023 08/13/23 | Pending | -- | -- | -- |
| 08/07/2023 08/07/23 | For Sale | $369,900 | 0.0% | $196 / Sq Ft |
| 08/04/2023 08/04/23 | Pending | -- | -- | -- |
| 07/03/2023 07/03/23 | For Sale | $369,900 | +29.3% | $196 / Sq Ft |
| 01/19/2018 01/19/18 | Sold | $286,000 | -1.3% | $220 / Sq Ft |
| 12/27/2017 12/27/17 | Pending | -- | -- | -- |
| 11/09/2017 11/09/17 | Price Changed | $289,900 | -3.3% | $223 / Sq Ft |
| 10/02/2017 10/02/17 | Price Changed | $299,900 | -3.2% | $231 / Sq Ft |
| 09/22/2017 09/22/17 | For Sale | $309,900 | -- | $238 / Sq Ft |
Tax History Compared to Growth
Agents Affiliated with this Home
-
Dalina Fantini

Seller's Agent in 2023
Dalina Fantini
Diamond Key Real Estate
(978) 360-4950
8 in this area
68 Total Sales
-
Paul Hryb

Buyer's Agent in 2023
Paul Hryb
Maloney Properties, Inc.
(781) 943-0200
1 in this area
110 Total Sales
Map
Source: MLS Property Information Network (MLS PIN)
MLS Number: 72233049
- 301 S Main St
- 12 Salem St Unit 2
- 18 Church St
- 50 Allen St
- 10 New Hampshire Ave
- 20-22 Blossom St
- 61 S Kimball St
- 24 Washington St Unit 404
- 24 Washington St Unit 402
- 62 Washington St Unit 13
- 70 Washington St Unit 108
- 18-22 Essex St Unit 22
- 18-22 Essex St Unit 21
- 7 Revere St
- 80 Wingate St Unit 3C
- 21 Wingate St Unit 606
- 4 Michael Anthony Rd
- 1 Michael Anthony Rd
- 72 River St Unit 2
- 72 River St Unit 5
