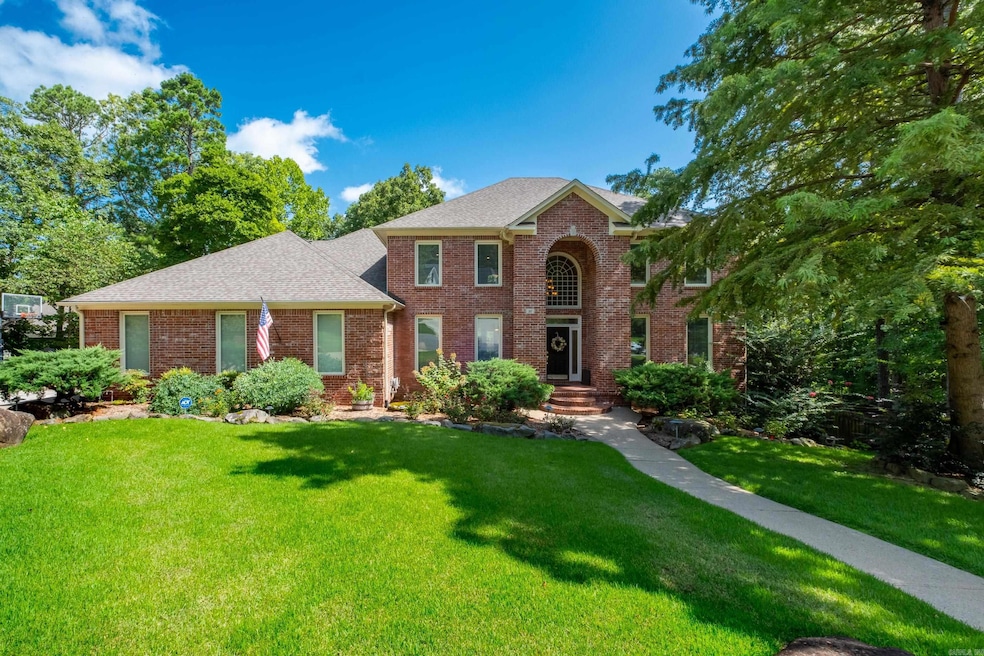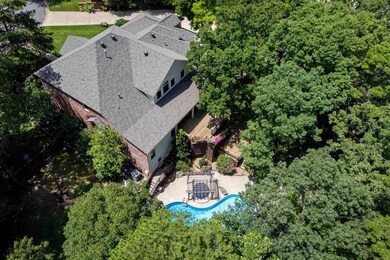
20 Champagnolle Ct Little Rock, AR 72223
Chenal Valley NeighborhoodHighlights
- Safe Room
- In Ground Pool
- 0.67 Acre Lot
- Chenal Elementary School Rated A-
- Sitting Area In Primary Bedroom
- Deck
About This Home
As of October 2024Nestled among mature trees and beautiful landscaping is this lovely traditional home on quiet cul-de-sac. Two story foyer opens to formal living space and separate office/5th bedroom with bath. Formal dining and wet bar area flow into the kitchen, great room and breakfast/sun room. Fantastic kitchen with stainless appliances, granite counters, tons of cabinets and breakfast bar. Great room has built in cabinetry and wood burning fireplace with gas starter. Delightful covered and uncovered decks lead to the inground pool with spa, waterfall and pool bath cabana. Spacious Primary suite has been updated with soaking tub, new flooring and large shower. Upstairs has bonus/game room with half bath, darling guest BDRM with bath, walk-in closet and attic storage. Two more guest bedrooms with shared bath and large closets as well. Oversized 3 car garage with storm shelter. Generator. Roof 2019. Too many updates to list! Come See!
Home Details
Home Type
- Single Family
Est. Annual Taxes
- $6,926
Year Built
- Built in 1995
Lot Details
- 0.67 Acre Lot
- Cul-De-Sac
- Wood Fence
- Landscaped
- Level Lot
- Sprinkler System
- Wooded Lot
HOA Fees
- $47 Monthly HOA Fees
Home Design
- Traditional Architecture
- Brick Exterior Construction
- Architectural Shingle Roof
Interior Spaces
- 4,329 Sq Ft Home
- 2-Story Property
- Wet Bar
- Built-in Bookshelves
- Bar Fridge
- Tray Ceiling
- Ceiling Fan
- Wood Burning Fireplace
- Fireplace With Gas Starter
- Insulated Windows
- Insulated Doors
- Great Room
- Family Room
- Separate Formal Living Room
- Breakfast Room
- Formal Dining Room
- Home Office
- Bonus Room
- Crawl Space
- Attic Floors
- Safe Room
Kitchen
- Breakfast Bar
- Built-In Double Oven
- Gas Range
- Plumbed For Ice Maker
- Dishwasher
- Granite Countertops
- Disposal
Flooring
- Wood
- Carpet
- Tile
- Luxury Vinyl Tile
Bedrooms and Bathrooms
- 5 Bedrooms
- Sitting Area In Primary Bedroom
- Primary Bedroom on Main
- Walk-In Closet
- Walk-in Shower
Laundry
- Laundry Room
- Laundry Chute
- Washer Hookup
Parking
- 3 Car Garage
- Parking Pad
- Automatic Garage Door Opener
Outdoor Features
- In Ground Pool
- Deck
- Patio
- Porch
Schools
- Chenal Elementary School
- Joe T Robinson Middle School
- Joe T Robinson High School
Utilities
- Forced Air Zoned Heating and Cooling System
- Mini Split Air Conditioners
- Mini Split Heat Pump
- Programmable Thermostat
- Underground Utilities
- Power Generator
- Gas Water Heater
Listing and Financial Details
- Home warranty included in the sale of the property
Community Details
Overview
- Other Mandatory Fees
Amenities
- Picnic Area
Recreation
- Tennis Courts
- Community Playground
- Community Pool
Ownership History
Purchase Details
Home Financials for this Owner
Home Financials are based on the most recent Mortgage that was taken out on this home.Purchase Details
Home Financials for this Owner
Home Financials are based on the most recent Mortgage that was taken out on this home.Purchase Details
Purchase Details
Purchase Details
Home Financials for this Owner
Home Financials are based on the most recent Mortgage that was taken out on this home.Purchase Details
Home Financials for this Owner
Home Financials are based on the most recent Mortgage that was taken out on this home.Map
Similar Home in Little Rock, AR
Home Values in the Area
Average Home Value in this Area
Purchase History
| Date | Type | Sale Price | Title Company |
|---|---|---|---|
| Warranty Deed | $675,000 | American Abstract & Title | |
| Warranty Deed | $450,000 | Pulaski County Title | |
| Quit Claim Deed | -- | None Available | |
| Quit Claim Deed | -- | None Available | |
| Warranty Deed | $445,000 | First National Title Company | |
| Warranty Deed | $385,000 | Stewart Title |
Mortgage History
| Date | Status | Loan Amount | Loan Type |
|---|---|---|---|
| Open | $435,000 | New Conventional | |
| Previous Owner | $354,500 | VA | |
| Previous Owner | $410,600 | VA | |
| Previous Owner | $440,730 | VA | |
| Previous Owner | $455,553 | VA | |
| Previous Owner | $156,566 | Unknown | |
| Previous Owner | $69,100 | Credit Line Revolving | |
| Previous Owner | $356,000 | Fannie Mae Freddie Mac | |
| Previous Owner | $89,000 | Unknown | |
| Previous Owner | $193,300 | Credit Line Revolving | |
| Previous Owner | $225,000 | No Value Available |
Property History
| Date | Event | Price | Change | Sq Ft Price |
|---|---|---|---|---|
| 10/21/2024 10/21/24 | Sold | $675,000 | -2.2% | $156 / Sq Ft |
| 08/07/2024 08/07/24 | Pending | -- | -- | -- |
| 08/02/2024 08/02/24 | For Sale | $689,900 | -- | $159 / Sq Ft |
Tax History
| Year | Tax Paid | Tax Assessment Tax Assessment Total Assessment is a certain percentage of the fair market value that is determined by local assessors to be the total taxable value of land and additions on the property. | Land | Improvement |
|---|---|---|---|---|
| 2023 | $6,625 | $119,956 | $13,600 | $106,356 |
| 2022 | $6,325 | $119,956 | $13,600 | $106,356 |
| 2021 | $6,070 | $93,680 | $14,800 | $78,880 |
| 2020 | $5,649 | $93,680 | $14,800 | $78,880 |
| 2019 | $5,649 | $93,680 | $14,800 | $78,880 |
| 2018 | $5,674 | $93,680 | $14,800 | $78,880 |
| 2017 | $5,674 | $93,680 | $14,800 | $78,880 |
| 2016 | $5,560 | $91,920 | $14,200 | $77,720 |
| 2015 | $5,956 | $91,920 | $14,200 | $77,720 |
| 2014 | $5,956 | $91,918 | $14,200 | $77,718 |
Source: Cooperative Arkansas REALTORS® MLS
MLS Number: 24027852
APN: 53L-026-01-374-00
- 4 Marbais Place
- 68 Chenal Cir
- 115 Alsace Cove
- 37 Chenal Cir
- 208 Sezanne Dr
- 18 Chenal Cir
- 74 Saffron Cir
- 49 Saffron Cir
- 36 Hallen Ct
- 1 Creekwood Ct
- 41 Wildwood Place Cir
- 27 Saffron Cir
- 10 Bretagne Cir
- 2 Avignon Ct
- 33 Bretagne Cir
- 18400 Denny Rd
- 125 Hallen Ln
- 102 Falata Cir
- 301 Wildcreek Blvd
- 702 Wildcreek Cir

