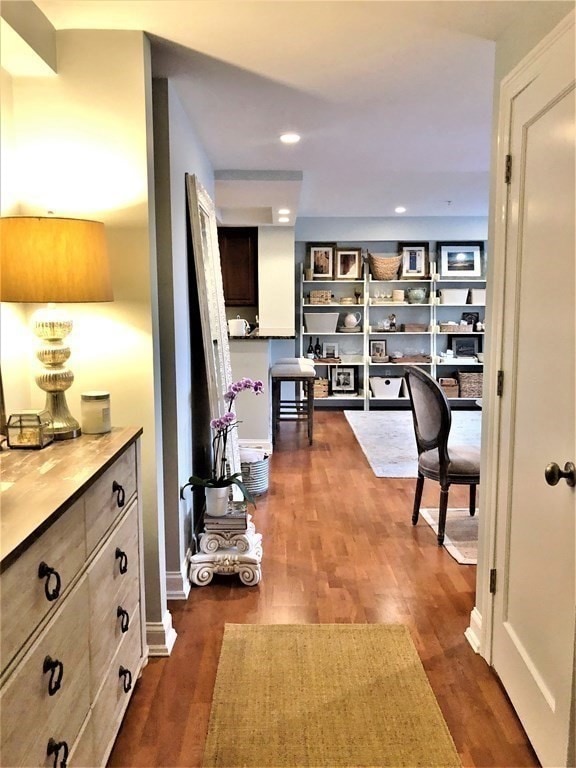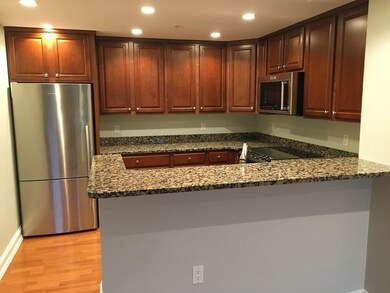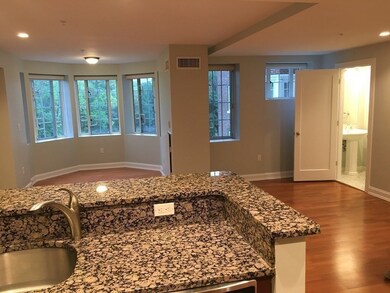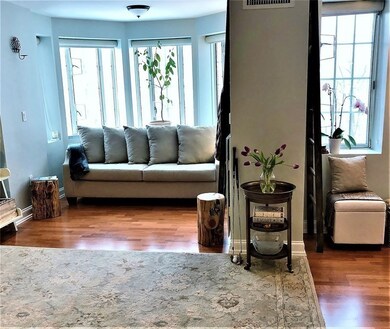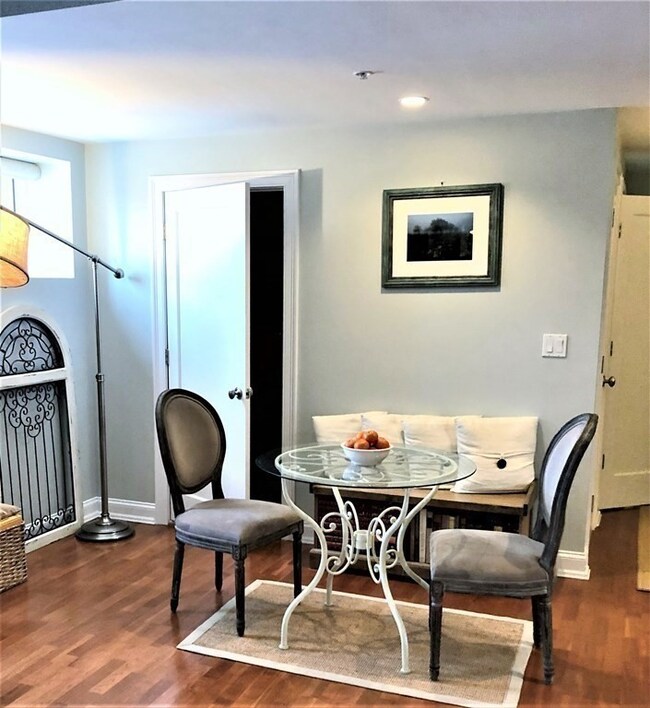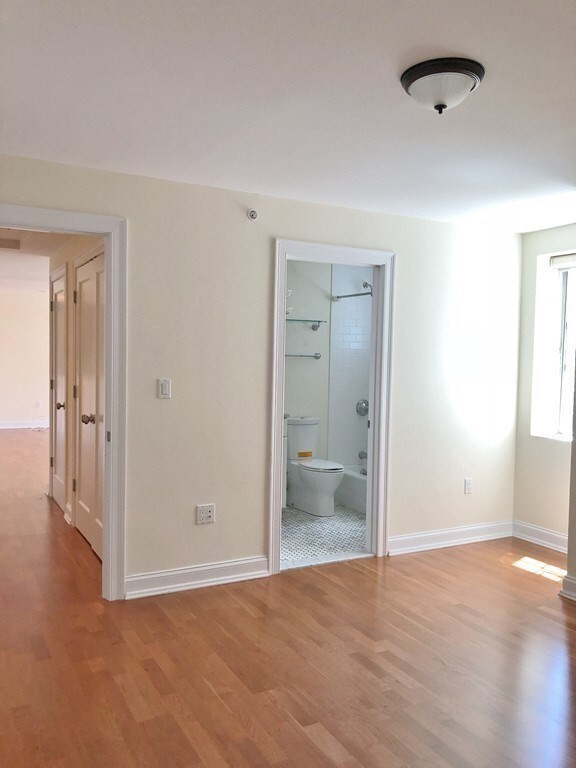20 Chapel St Unit C601 Brookline, MA 02446
Coolidge Corner NeighborhoodHighlights
- Golf Course Community
- 3-minute walk to Longwood Station
- City View
- Amos A. Lawrence School Rated A+
- Medical Services
- 4-minute walk to Longwood Mall
About This Home
Sunny, oversized condo on sixth floor at Longwood Towers available June 1st! Chef's kitchen with breakfast bar, granite counters and stainless appliances; primary bedroom with double closets and en-suite bath; washer/dryer; half bath; and wood floors throughout. Heat, central air and hot water included in rent. Tenant responsible for electric and cable. Property sited on 4 acres across from Olmsted Park in Cottage Farm estate area on Boston City Line. Convenient to Longwood Medical, Coolidge Corner, Kenmore Square and across from MBTA Green Line Station (D Line) with quick access to Back Bay, Midtown and Financial District. Complex has Grand Entrance Hall, 24/7 concierge, doorman, fitness center, club room, bike storage and on-site management. Parking can be rented separately (roughly $180-200 per month), if needed. Easy to show!
Condo Details
Home Type
- Condominium
Est. Annual Taxes
- $8,356
Year Built
- Built in 1920
Interior Spaces
- 832 Sq Ft Home
- 1-Story Property
- Open Floorplan
- Recessed Lighting
- Bay Window
- Window Screens
- Entrance Foyer
- City Views
Kitchen
- Range
- Microwave
- Freezer
- Dishwasher
- Stainless Steel Appliances
- Solid Surface Countertops
Flooring
- Wood
- Marble
Bedrooms and Bathrooms
- 1 Primary Bedroom on Main
- Custom Closet System
- Bathtub with Shower
Laundry
- Laundry on main level
- Dryer
- Washer
Location
- Property is near public transit
- Property is near schools
Schools
- Lawrence K-8 Elementary School
- Brookline High School
Utilities
- Cooling Available
- Heating System Uses Natural Gas
- Individual Controls for Heating
- High Speed Internet
Additional Features
- Rain Gutters
- Garden
Listing and Financial Details
- Security Deposit $3,995
- Property Available on 6/1/25
- Rent includes heat, hot water, water, sewer, trash collection, snow removal, gardener, clubroom, valet parking
- 12 Month Lease Term
- Assessor Parcel Number 4637321
Community Details
Overview
- Property has a Home Owners Association
Amenities
- Medical Services
- Common Area
- Shops
- Coin Laundry
Recreation
- Golf Course Community
- Tennis Courts
- Park
- Jogging Path
- Bike Trail
Pet Policy
- No Pets Allowed
Map
Source: MLS Property Information Network (MLS PIN)
MLS Number: 73352079
APN: BROO-000121C-000004-000008
- 232 Kent St
- 128 Sewall Ave Unit A
- 126 Sewall Ave Unit B
- 66 Marshal St Unit 1
- 115 Sewall Ave Unit 1
- 1160 Beacon St Unit 203
- 102 Sewall Ave Unit 5
- 1080 Beacon St Unit 5D
- 80 Monmouth St Unit 1
- 1038 Beacon St Unit 104
- 60 Longwood Ave Unit 409
- 60 Longwood Ave Unit 902
- 60 Longwood Ave Unit 301
- 60 Longwood Ave Unit 410
- 8 Browne St Unit 1
- 98 Saint Paul St Unit A1
- 64 Toxteth St
- 79 Saint Paul St Unit 79
- 206 Aspinwall Ave Unit 2
- 50 Longwood Ave Unit 712
