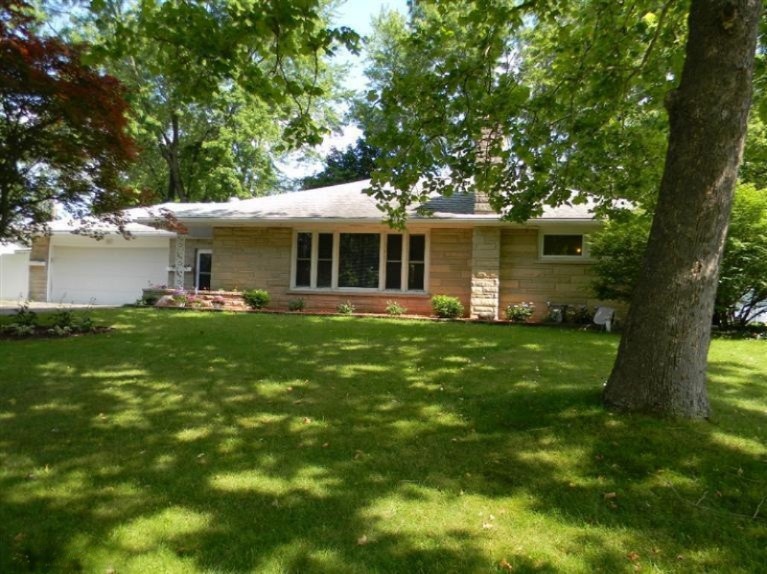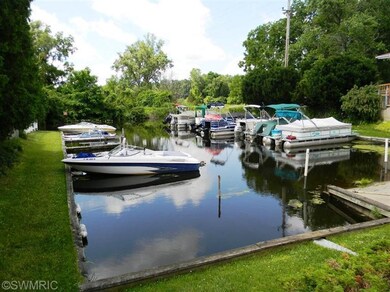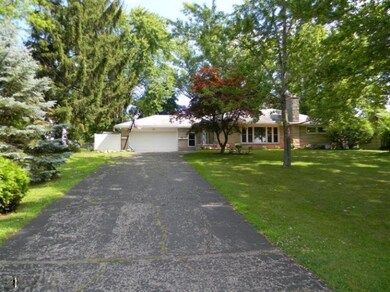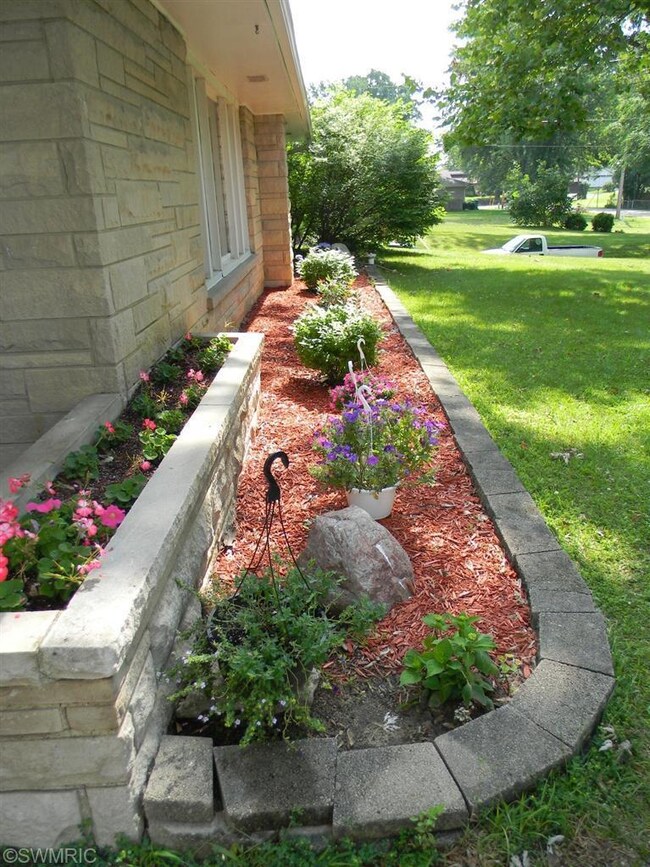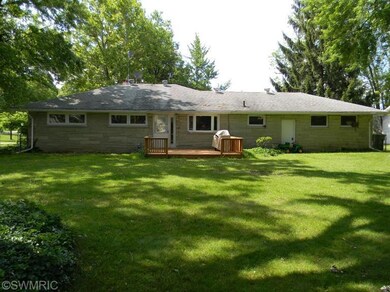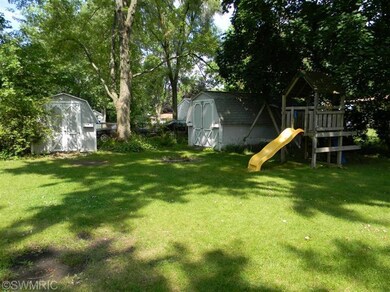
20 Charles Place E Battle Creek, MI 49015
Highlights
- Water Access
- Living Room with Fireplace
- Mud Room
- Deck
- Wood Flooring
- 2 Car Attached Garage
About This Home
As of January 2015This is an Awesome Home! This home is located in a great area of Lakeview Schools. If you like boating then you will enjoy your deeded shared access to Goguac Lake. The spacious kitchen features large bay windows overlooking the fenced backyard. Most of the main floor of the home has hardwood floors and real plaster walls. The living room is absolutely gorgeous with lots of windows and a stone wall with a fireplace. The home sits on a hill overlooking a pond. The yard is nicely landscaped and has three storage sheds. The finished basement has a second stone fireplace, an office (could be used as a nonconforming bedroom) and an enclosed work area. This home has a two car garage, large lot, lake access, finished basement, large mud room and two fireplaces - tary, middle school and high Scholl is less than a 10 minute. For more information call your Realtor or give David Thompson (the listing agent) a call at 269-251-8711.
Last Agent to Sell the Property
David Thompson
RE/MAX Advantage Listed on: 07/07/2014
Home Details
Home Type
- Single Family
Est. Annual Taxes
- $2,948
Year Built
- Built in 1956
Lot Details
- 0.36 Acre Lot
- Lot Dimensions are 85 x 184
- Shrub
- Terraced Lot
- Back Yard Fenced
Parking
- 2 Car Attached Garage
- Garage Door Opener
Home Design
- Brick or Stone Mason
- Composition Roof
- Stone
Interior Spaces
- 1-Story Property
- Ceiling Fan
- Wood Burning Fireplace
- Gas Log Fireplace
- Replacement Windows
- Window Treatments
- Bay Window
- Mud Room
- Living Room with Fireplace
- Recreation Room with Fireplace
- Wood Flooring
- Basement Fills Entire Space Under The House
- Laundry on main level
Kitchen
- Eat-In Kitchen
- <<builtInOvenToken>>
- Cooktop<<rangeHoodToken>>
- <<microwave>>
- Dishwasher
- Disposal
Bedrooms and Bathrooms
- 3 Main Level Bedrooms
- 2 Full Bathrooms
Outdoor Features
- Water Access
- Deck
- Shed
- Storage Shed
- Play Equipment
Utilities
- Forced Air Heating and Cooling System
- Heating System Uses Natural Gas
- Water Softener Leased
- High Speed Internet
- Phone Available
- Satellite Dish
- Cable TV Available
Listing and Financial Details
- Home warranty included in the sale of the property
Ownership History
Purchase Details
Home Financials for this Owner
Home Financials are based on the most recent Mortgage that was taken out on this home.Purchase Details
Similar Homes in Battle Creek, MI
Home Values in the Area
Average Home Value in this Area
Purchase History
| Date | Type | Sale Price | Title Company |
|---|---|---|---|
| Warranty Deed | $118,000 | Chicago Title | |
| Warranty Deed | $137,000 | -- |
Mortgage History
| Date | Status | Loan Amount | Loan Type |
|---|---|---|---|
| Open | $50,000 | New Conventional | |
| Open | $162,800 | FHA | |
| Previous Owner | $115,862 | FHA | |
| Previous Owner | $13,046 | FHA | |
| Previous Owner | $137,477 | FHA |
Property History
| Date | Event | Price | Change | Sq Ft Price |
|---|---|---|---|---|
| 07/02/2025 07/02/25 | Pending | -- | -- | -- |
| 05/16/2025 05/16/25 | For Sale | $260,000 | +120.3% | $101 / Sq Ft |
| 01/23/2015 01/23/15 | Sold | $118,000 | -15.7% | $53 / Sq Ft |
| 12/10/2014 12/10/14 | Pending | -- | -- | -- |
| 07/07/2014 07/07/14 | For Sale | $140,000 | -- | $63 / Sq Ft |
Tax History Compared to Growth
Tax History
| Year | Tax Paid | Tax Assessment Tax Assessment Total Assessment is a certain percentage of the fair market value that is determined by local assessors to be the total taxable value of land and additions on the property. | Land | Improvement |
|---|---|---|---|---|
| 2025 | -- | $113,900 | $0 | $0 |
| 2024 | $3,146 | $107,541 | $0 | $0 |
| 2023 | $3,675 | $93,383 | $0 | $0 |
| 2022 | $2,843 | $83,649 | $0 | $0 |
| 2021 | $3,581 | $80,314 | $0 | $0 |
| 2020 | $3,341 | $83,617 | $0 | $0 |
| 2019 | $3,330 | $75,926 | $0 | $0 |
| 2018 | $3,330 | $72,656 | $14,395 | $58,261 |
| 2017 | $3,232 | $68,501 | $0 | $0 |
| 2016 | $3,229 | $66,039 | $0 | $0 |
| 2015 | $3,143 | $63,961 | $5,895 | $58,066 |
| 2014 | $3,143 | $67,378 | $5,895 | $61,483 |
Agents Affiliated with this Home
-
S
Seller's Agent in 2025
Shirley Cummins
EXP Realty
-
Ethel Wilkey-Downs

Buyer's Agent in 2025
Ethel Wilkey-Downs
Berkshire Hathaway HomeServices MI
(269) 267-0515
2 in this area
181 Total Sales
-
D
Seller's Agent in 2015
David Thompson
RE/MAX Michigan
-
Timothy White
T
Buyer's Agent in 2015
Timothy White
Coldwell Banker Morehart Realty
(269) 601-6118
Map
Source: Southwestern Michigan Association of REALTORS®
MLS Number: 14038236
APN: 9140-19-590-0
- 17 Charles Place E
- 145 Pepperidge Ln
- 231 Lakeshore Dr
- 301 Lakeshore Dr
- 201 Woodrow Ave S
- 0 Terry Ct
- 265 Lakeshore Dr
- 711 Windamere Blvd
- 169 Honey Ln
- 165 Honey Ln
- 137 Apperson Rd
- 750 Country Club Dr
- 262 Blackhawk St
- 143 Waupakisco Beach
- 0 Jennings Landing
- 1305 Lakeview Ave
- 3313 Gethings Rd
- 1302 Lakeview Ave
- 437 S 28th St
- 423 S 28th St
