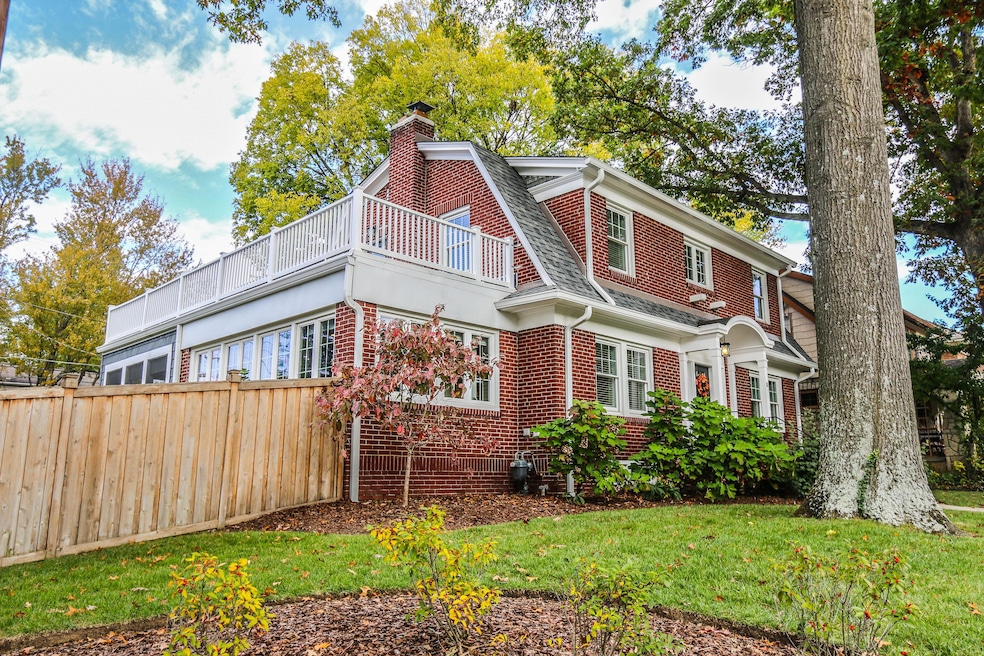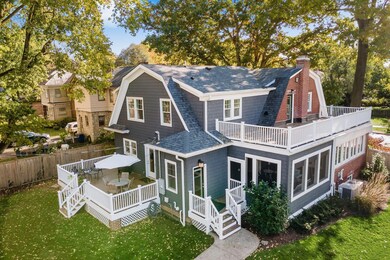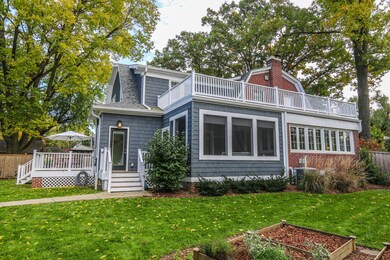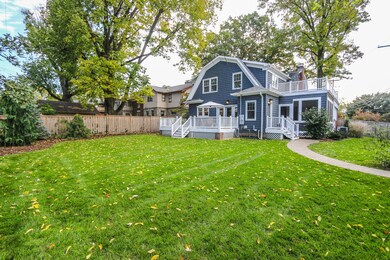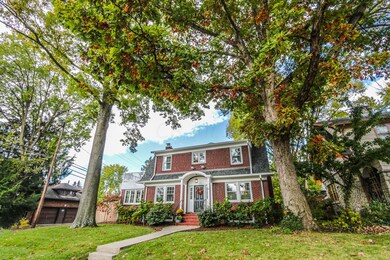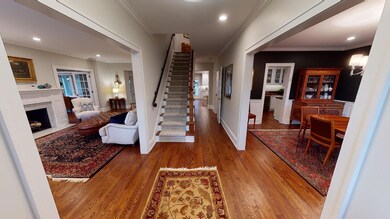
20 Chatham Rd Columbus, OH 43214
Clintonville NeighborhoodHighlights
- Deck
- Fenced Yard
- 3 Car Detached Garage
- Sun or Florida Room
- Balcony
- Garden Bath
About This Home
As of December 2021Showings begin 11/3 on this ''One of a Kind'' Brick Gambrel Colonial. Money, time, & good design unite in this exquisite full renovation w/2-story addition and new oversize 3 car garage w/2x6 construction & 8-foot door clearance. You'll be impressed with the room size, open floor plan, solid oak hardwood finished onsite floors w/flush mount registers and prolific use of canned lights & designer light fixtures throughout. You will be torn as to what to like most the colossal kitchen w/custom recessed door cabinetry, Wolff & Subzero appliances, Butler's pantry, screen porch, orangery w/water source, large owners' suite w/4-piece ensuite bath, & walk-in closet w/built-ins, shoe carousel & laundry.The finished LL does not disappoint 5th BD full Bath and media room. Renovation complete in 2017
Last Agent to Sell the Property
Faulkner Realty Group License #395693 Listed on: 11/03/2021
Last Buyer's Agent
Uriah Martin
Roby Realty License #2013001249
Home Details
Home Type
- Single Family
Est. Annual Taxes
- $11,419
Year Built
- Built in 1920
Lot Details
- 0.29 Acre Lot
- Fenced Yard
- Fenced
Parking
- 3 Car Detached Garage
Home Design
- Brick Exterior Construction
- Block Foundation
- Shingle Siding
Interior Spaces
- 4,295 Sq Ft Home
- 2-Story Property
- Decorative Fireplace
- Insulated Windows
- Family Room
- Sun or Florida Room
- Screened Porch
Kitchen
- Gas Range
- Microwave
- Dishwasher
- Instant Hot Water
Flooring
- Carpet
- Ceramic Tile
Bedrooms and Bathrooms
- Garden Bath
Laundry
- Laundry on lower level
- Electric Dryer Hookup
Basement
- Recreation or Family Area in Basement
- Basement Window Egress
Outdoor Features
- Balcony
- Deck
Utilities
- Forced Air Heating and Cooling System
- Heating System Uses Gas
- Gas Water Heater
Listing and Financial Details
- Assessor Parcel Number 010-072249
Ownership History
Purchase Details
Purchase Details
Home Financials for this Owner
Home Financials are based on the most recent Mortgage that was taken out on this home.Purchase Details
Purchase Details
Similar Homes in Columbus, OH
Home Values in the Area
Average Home Value in this Area
Purchase History
| Date | Type | Sale Price | Title Company |
|---|---|---|---|
| Interfamily Deed Transfer | -- | None Available | |
| Trustee Deed | $275,000 | First Ohio Title Ins Box | |
| Interfamily Deed Transfer | -- | Attorney | |
| Deed | -- | -- |
Property History
| Date | Event | Price | Change | Sq Ft Price |
|---|---|---|---|---|
| 03/27/2025 03/27/25 | Off Market | $275,000 | -- | -- |
| 12/10/2021 12/10/21 | Sold | $925,000 | 0.0% | $215 / Sq Ft |
| 11/03/2021 11/03/21 | For Sale | $924,900 | +236.3% | $215 / Sq Ft |
| 12/10/2015 12/10/15 | Sold | $275,000 | 0.0% | $128 / Sq Ft |
| 11/30/2015 11/30/15 | For Sale | $275,000 | -- | $128 / Sq Ft |
Tax History Compared to Growth
Tax History
| Year | Tax Paid | Tax Assessment Tax Assessment Total Assessment is a certain percentage of the fair market value that is determined by local assessors to be the total taxable value of land and additions on the property. | Land | Improvement |
|---|---|---|---|---|
| 2024 | $9,643 | $214,870 | $65,800 | $149,070 |
| 2023 | $9,520 | $214,865 | $65,800 | $149,065 |
| 2022 | $11,384 | $219,490 | $66,990 | $152,500 |
| 2021 | $11,404 | $219,490 | $66,990 | $152,500 |
| 2020 | $11,419 | $219,490 | $66,990 | $152,500 |
| 2019 | $10,245 | $168,880 | $51,560 | $117,320 |
| 2018 | $8,141 | $168,880 | $51,560 | $117,320 |
| 2017 | $9,446 | $191,980 | $51,560 | $140,420 |
| 2016 | $7,253 | $109,490 | $45,960 | $63,530 |
| 2015 | $6,152 | $109,490 | $45,960 | $63,530 |
| 2014 | $6,073 | $109,490 | $45,960 | $63,530 |
| 2013 | $2,840 | $104,265 | $43,750 | $60,515 |
Agents Affiliated with this Home
-
JP Faulkner

Seller's Agent in 2021
JP Faulkner
Faulkner Realty Group
(614) 419-5757
15 in this area
151 Total Sales
-
U
Buyer's Agent in 2021
Uriah Martin
Roby Realty
-
M
Seller's Agent in 2015
Michele Cleary
Howard Hanna Real Estate Svcs
-
E
Buyer's Agent in 2015
Emily Andrews
Faulkner Realty Group
Map
Source: Columbus and Central Ohio Regional MLS
MLS Number: 221042885
APN: 010-072249
