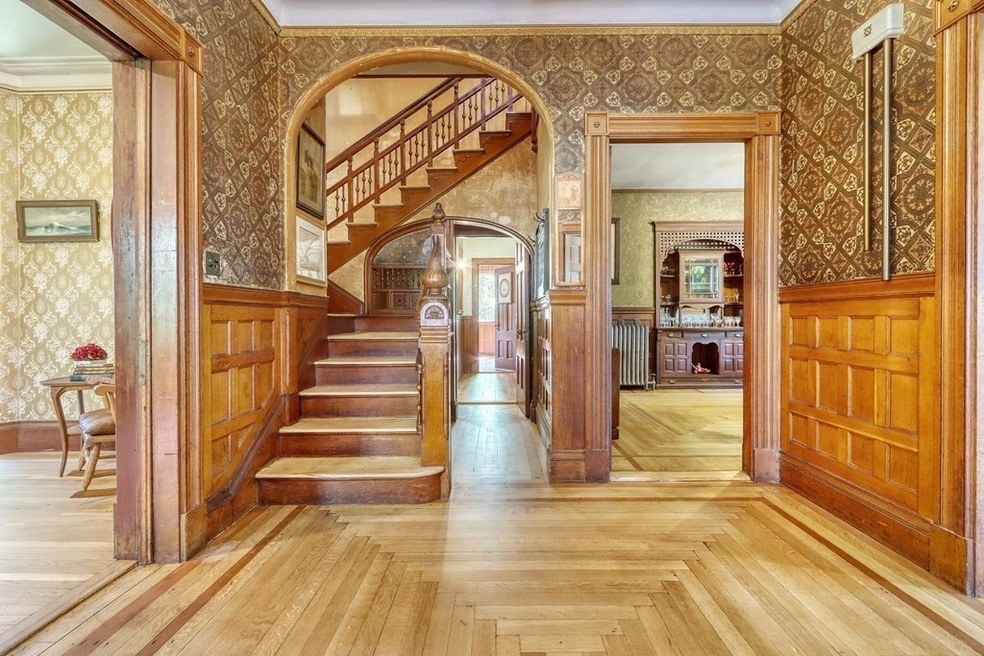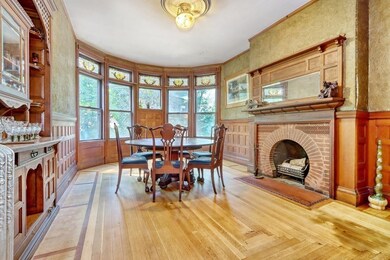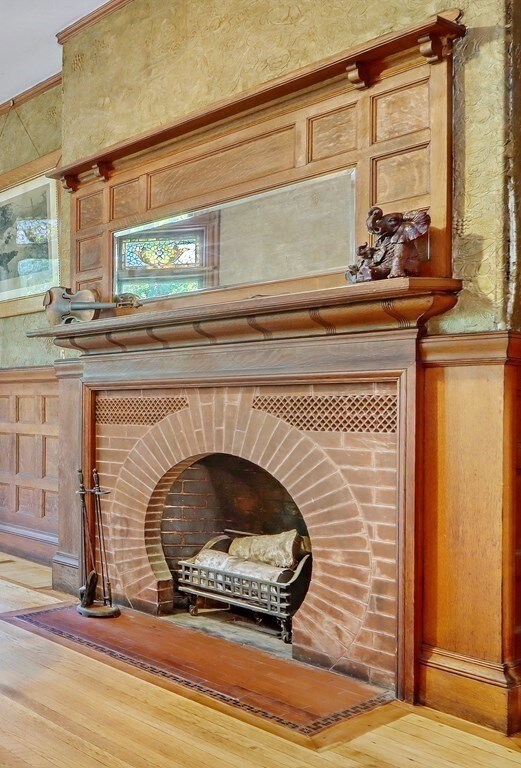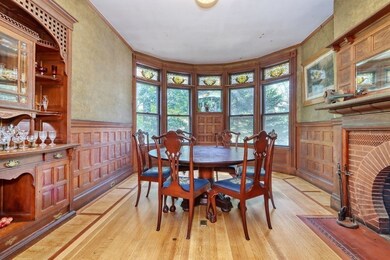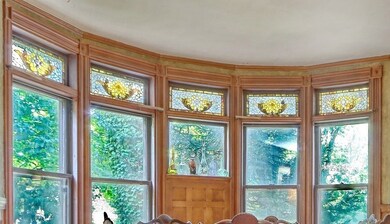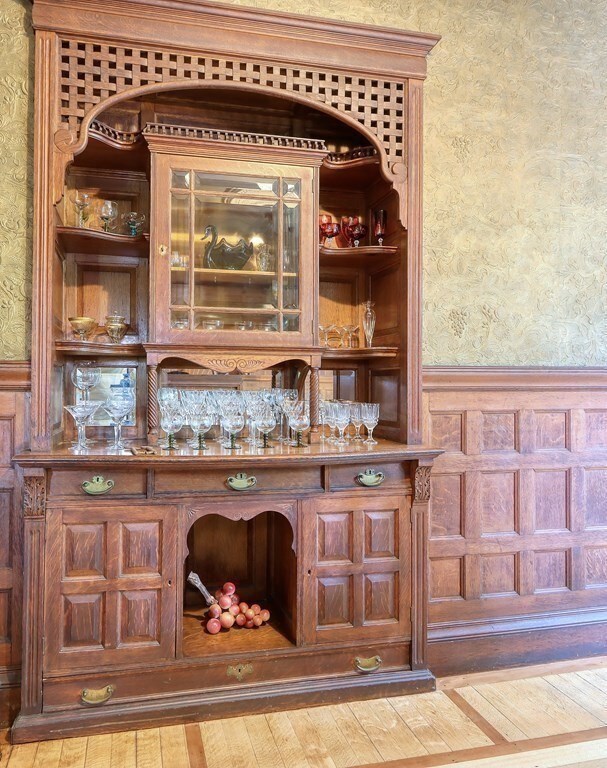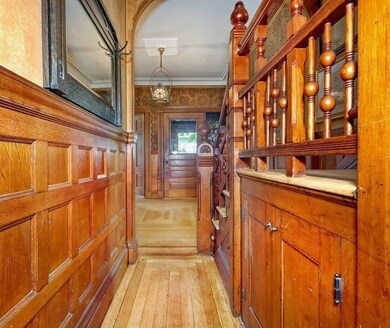
20 Chestnut Park Melrose, MA 02176
Oak Grove-Pine Banks NeighborhoodEstimated Value: $1,382,000 - $1,515,000
Highlights
- 0.53 Acre Lot
- Fireplace in Primary Bedroom
- Wooded Lot
- Lincoln Elementary School Rated A-
- Property is near public transit
- Wood Flooring
About This Home
As of January 2023Welcome to the historically known Curtis C. Goss House, built in 1890! 20 Chestnut Park is located at the end of a cul-de-sac and set high atop a hill. This classic Queen Anne Victorian style home boasts 5 bedrooms, 1.5 baths, 4 intricately designed fireplaces with Chelsea tile details, several carved mantels, ornate stained glass windows, and beautiful hardwood floors throughout. The impressive architectural details of the large entryway focus on a grand staircase, with the dining room, library, living room, sitting room, half bath, kitchen, and pantry on the main level. A 7 ft stained glass window highlights the staircase to the second floor, where all 5 bedrooms are located and a full bath. There is a secondary staircase with close proximity to the kitchen. The attic is partially finished with another 3 potential bedrooms, no heat is on this level. Large two car detached garage is a great footprint for additional use. Truly a home beaming with craftsmanship that is one of a kind.
Home Details
Home Type
- Single Family
Est. Annual Taxes
- $8,812
Year Built
- Built in 1890
Lot Details
- 0.53 Acre Lot
- Cul-De-Sac
- Street terminates at a dead end
- Wooded Lot
Parking
- 2 Car Detached Garage
- Tandem Parking
- Driveway
- Open Parking
- Off-Street Parking
Home Design
- Victorian Architecture
- Queen Anne Architecture
- Stone Foundation
- Frame Construction
- Shingle Roof
Interior Spaces
- 4,103 Sq Ft Home
- Decorative Lighting
- Light Fixtures
- Stained Glass
- Arched Doorways
- Entrance Foyer
- Living Room with Fireplace
- Sitting Room
- Dining Room with Fireplace
- 4 Fireplaces
- Library
Kitchen
- Range
- Dishwasher
- Solid Surface Countertops
Flooring
- Wood
- Laminate
Bedrooms and Bathrooms
- 5 Bedrooms
- Fireplace in Primary Bedroom
- Primary bedroom located on second floor
- Walk-In Closet
- Bathtub with Shower
Laundry
- Laundry on main level
- Washer Hookup
Unfinished Basement
- Basement Fills Entire Space Under The House
- Interior and Exterior Basement Entry
- Block Basement Construction
Outdoor Features
- Bulkhead
- Covered patio or porch
Location
- Property is near public transit
- Property is near schools
Schools
- Hoover Elementary School
- Melrose Public Middle School
- Melrose Public High School
Utilities
- No Cooling
- 1 Heating Zone
- Heating System Uses Oil
- Hot Water Heating System
- Knob And Tube Electrical Wiring
- 100 Amp Service
- Oil Water Heater
Listing and Financial Details
- Assessor Parcel Number 653876
Community Details
Recreation
- Jogging Path
Additional Features
- No Home Owners Association
- Shops
Ownership History
Purchase Details
Purchase Details
Similar Homes in Melrose, MA
Home Values in the Area
Average Home Value in this Area
Purchase History
| Date | Buyer | Sale Price | Title Company |
|---|---|---|---|
| Weller Lise M | -- | -- | |
| Bourgeois Helen M | -- | -- | |
| Weller Lise M | -- | -- |
Mortgage History
| Date | Status | Borrower | Loan Amount |
|---|---|---|---|
| Open | Hein Pyae | $1,035,000 |
Property History
| Date | Event | Price | Change | Sq Ft Price |
|---|---|---|---|---|
| 01/13/2023 01/13/23 | Sold | $1,150,000 | 0.0% | $280 / Sq Ft |
| 11/22/2022 11/22/22 | Pending | -- | -- | -- |
| 10/24/2022 10/24/22 | Off Market | $1,150,000 | -- | -- |
| 10/13/2022 10/13/22 | Pending | -- | -- | -- |
| 09/06/2022 09/06/22 | For Sale | $1,350,000 | -- | $329 / Sq Ft |
Tax History Compared to Growth
Tax History
| Year | Tax Paid | Tax Assessment Tax Assessment Total Assessment is a certain percentage of the fair market value that is determined by local assessors to be the total taxable value of land and additions on the property. | Land | Improvement |
|---|---|---|---|---|
| 2025 | $145 | $1,463,600 | $529,200 | $934,400 |
| 2024 | $9,231 | $929,600 | $514,200 | $415,400 |
| 2023 | $9,315 | $894,000 | $498,800 | $395,200 |
| 2022 | $8,812 | $833,700 | $453,800 | $379,900 |
| 2021 | $8,649 | $789,900 | $423,800 | $366,100 |
| 2020 | $8,730 | $790,000 | $423,800 | $366,200 |
| 2019 | $224 | $714,500 | $378,800 | $335,700 |
| 2018 | $224 | $662,000 | $326,300 | $335,700 |
| 2017 | $7,156 | $606,400 | $303,800 | $302,600 |
| 2016 | $6,975 | $565,700 | $303,800 | $261,900 |
| 2015 | $6,940 | $535,500 | $288,800 | $246,700 |
| 2014 | $6,713 | $505,500 | $258,800 | $246,700 |
Agents Affiliated with this Home
-
The Ultan and Caitlyn Team
T
Seller's Agent in 2023
The Ultan and Caitlyn Team
Insight Realty Group, Inc.
(617) 327-1050
1 in this area
25 Total Sales
-
Christine Rocha

Buyer's Agent in 2023
Christine Rocha
Residential Realty Group
(617) 529-7116
1 in this area
59 Total Sales
Map
Source: MLS Property Information Network (MLS PIN)
MLS Number: 73032547
APN: MELR-000006C-000000-000132
- 340 Main St Unit 502
- 69 Mystic Ave
- 12 Mount Vernon St Unit 17
- 185 Linwood Ave Unit 4
- 32 Leonard Rd
- 26 W Wyoming Ave Unit 1D
- 269 Main St
- 11 Waverly Place Unit 2
- 7 Cass St
- 158 Boston Rock Rd
- 31 Cass St
- 38-40 Hurd St
- 124 E Foster St
- 149 E Foster St
- 26 Laurel St
- 27 Winthrop St Unit 27
- 148 Myrtle St Unit 1
- 126 W Wyoming Ave
- 36 W Emerson St
- 17 Ashmont Park
- 20 Chestnut Park
- 16 Chestnut Park
- 12 Chestnut Park Unit 14
- 12-14 Chestnut Park Unit 14
- 17 Chestnut Park
- 17 Chestnut Park Unit 1
- 17 Chestnut Park Unit 2
- 61 Lynde St
- 18 Summer St
- 73 Lynde St
- 43 Lynde St
- 51 Lynde St Unit 2
- 51 Lynde St Unit 6
- 51 Lynde St Unit 3
- 11 Chestnut Park
- 8 Chestnut Park
- 37 Lynde St
- 0 Walnut St
- 16 Summer St
- 16 Summer St Unit 2
