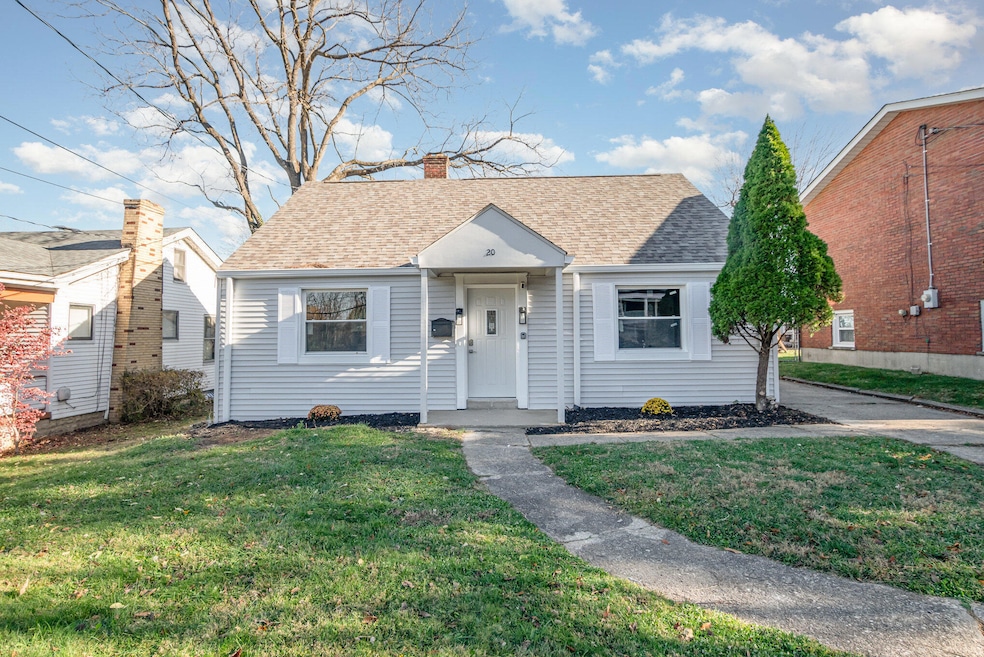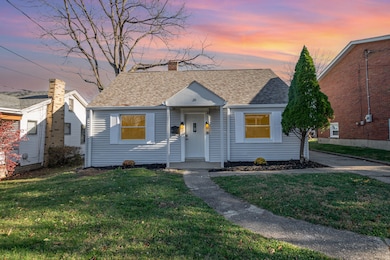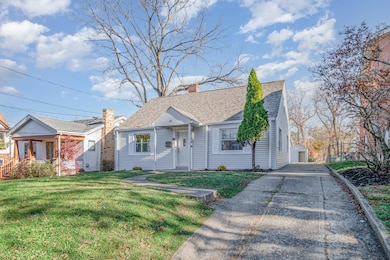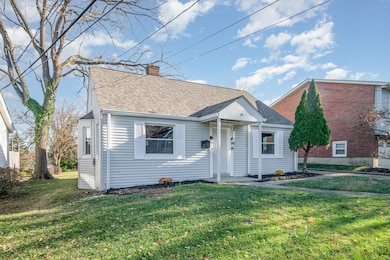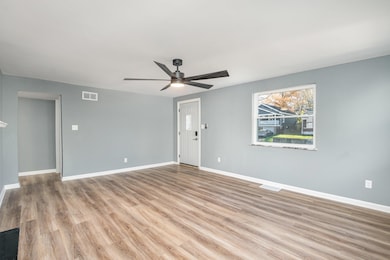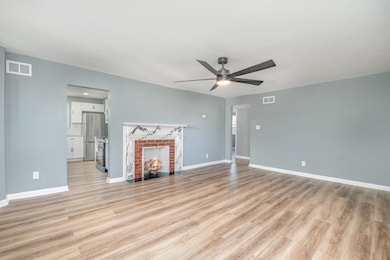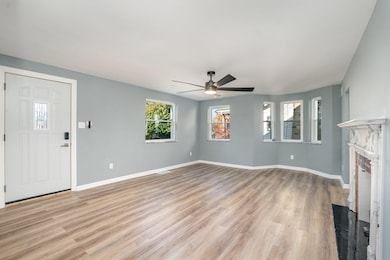
20 Clay St Erlanger, KY 41018
Estimated payment $1,370/month
Highlights
- Cape Cod Architecture
- No HOA
- Living Room
- Wood Flooring
- Stainless Steel Appliances
- 2-minute walk to Silverlake Park
About This Home
Completely Renovated 4-Bed Cape Cod in Erlanger - Major Systems Brand New! Why buy ''used'' when you can have everything new? Welcome to your new home, where peace of mind meets modern style. This spacious 4-bedroom, 1.5-bath home has been remodeled from top to bottom, offering you a truly turn-key experience. Forget about costly repairs! This home features a BRAND NEW ROOF and NEW A/C UNIT, both with transferable warranties for the new owner. The seller didn't stop there: enjoy new windows, updated electrical, new exterior doors, and fresh paint inside and out. Step inside to find gleaming new flooring and a stunning new kitchen ready for your culinary adventures. The bathrooms are fully updated, featuring high-tech luxury with a motion-sensor automatic shower. Even the entry is modernized with a smart electronic lock and automatic dusk to dawn lights. Conveniently located just minutes from I-75 and I-275, giving you easy access to the airport (CVG), premier shopping, and dining. This is the perfect blend of value, location, and worry-free living. Schedule your tour today and move in just in time for the holidays!
Home Details
Home Type
- Single Family
Est. Annual Taxes
- $703
Year Built
- Built in 1949
Lot Details
- 9,158 Sq Ft Lot
- Lot Dimensions are 50x183x50x183
Parking
- Driveway
Home Design
- Cape Cod Architecture
- Slab Foundation
- Shingle Roof
- Vinyl Siding
Interior Spaces
- 1,446 Sq Ft Home
- 2-Story Property
- Gas Fireplace
- Vinyl Clad Windows
- Living Room
Kitchen
- Electric Oven
- Electric Range
- Microwave
- Dishwasher
- Stainless Steel Appliances
- ENERGY STAR Qualified Appliances
Flooring
- Wood
- Luxury Vinyl Tile
Bedrooms and Bathrooms
- 4 Bedrooms
Schools
- Aj Lindeman Elementary School
- Tichenor Middle School
- Lloyd High School
Utilities
- Forced Air Heating and Cooling System
- Cable TV Available
Community Details
- No Home Owners Association
Listing and Financial Details
- Assessor Parcel Number 015-10-04-012.00
Map
Home Values in the Area
Average Home Value in this Area
Tax History
| Year | Tax Paid | Tax Assessment Tax Assessment Total Assessment is a certain percentage of the fair market value that is determined by local assessors to be the total taxable value of land and additions on the property. | Land | Improvement |
|---|---|---|---|---|
| 2024 | $703 | $99,000 | $15,000 | $84,000 |
| 2023 | $683 | $99,000 | $15,000 | $84,000 |
| 2022 | $904 | $99,000 | $15,000 | $84,000 |
| 2021 | $916 | $99,000 | $15,000 | $84,000 |
| 2020 | $928 | $99,000 | $15,000 | $84,000 |
| 2019 | $914 | $99,000 | $15,000 | $84,000 |
| 2018 | $827 | $90,000 | $15,000 | $75,000 |
| 2017 | $732 | $90,000 | $15,000 | $75,000 |
| 2015 | $706 | $90,000 | $15,000 | $75,000 |
| 2014 | $697 | $90,000 | $15,000 | $75,000 |
Property History
| Date | Event | Price | List to Sale | Price per Sq Ft | Prior Sale |
|---|---|---|---|---|---|
| 11/18/2025 11/18/25 | For Sale | $249,000 | +91.5% | $172 / Sq Ft | |
| 06/20/2025 06/20/25 | Sold | $130,000 | -21.0% | $90 / Sq Ft | View Prior Sale |
| 05/22/2025 05/22/25 | Pending | -- | -- | -- | |
| 05/15/2025 05/15/25 | Price Changed | $164,500 | -5.7% | $114 / Sq Ft | |
| 05/02/2025 05/02/25 | For Sale | $174,500 | -- | $121 / Sq Ft |
Purchase History
| Date | Type | Sale Price | Title Company |
|---|---|---|---|
| Fiduciary Deed | $130,000 | Northwest Title |
Mortgage History
| Date | Status | Loan Amount | Loan Type |
|---|---|---|---|
| Open | $153,000 | Construction |
About the Listing Agent

I’m a passionate, self-motivated real estate professional with a strong foundation in sales and client service, built over 11 years across industries from cell phones and furniture to appliances and now real estate. That journey taught me how to truly listen, connect, and deliver results for people from all walks of life.
As a bilingual Latina (fluent in English and Spanish), I specialize in helping clients buy, sell, build, and invest in real estate, regardless of budget or experience.
Cami's Other Listings
Source: Northern Kentucky Multiple Listing Service
MLS Number: 638088
APN: 015-10-04-012.00
- 126 Clay St
- 201 Erlanger Rd
- 403 Locust St
- 125 Commonwealth Ave
- 3150 Hulbert Ave
- 312 Graves Ave
- 437 Center St
- 3213 Riggs Ave
- 3508 Susan Lewis Dr
- 313 Cross St
- 426 Timberlake Ave
- 428 Timberlake Ave
- 3815 Hope Ln
- 25 Beech Dr
- 121 Sunset Dr
- 301 Garvey Ave
- 520 Hallam Ave
- 4016 Dixie Hwy
- 61 Edgewood Rd
- 3915 Rankin Dr
- 535 Greenfield Ln
- 114 Eagle Creek Dr
- 195 Cave Run Dr Unit Cave Run - 195 Unit 1
- 2840 Campus Dr
- 3631 Mitten Dr
- 3524 Mitten Dr
- 3514 Concord Dr
- 1125 Edwards Rd
- 1209 Oriole Ct
- 4787 Houston Rd Unit 3405.1408503
- 4787 Houston Rd Unit 4211.1408502
- 4787 Houston Rd Unit 4208.1408509
- 4787 Houston Rd Unit 4302.1408505
- 4787 Houston Rd Unit 5404.1408500
- 4787 Houston Rd Unit 5313.1408504
- 4787 Houston Rd Unit 4107.1408501
- 4787 Houston Rd Unit 4314.1408507
- 4787 Houston Rd Unit 4414.1408506
- 4787 Houston Rd
- 6725 Parkland Place
