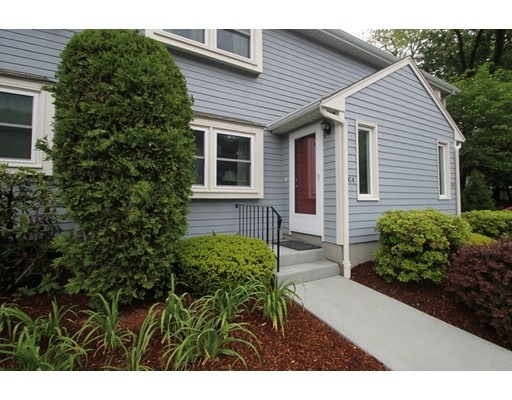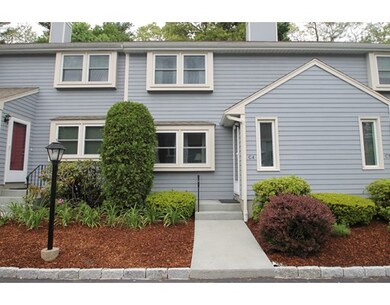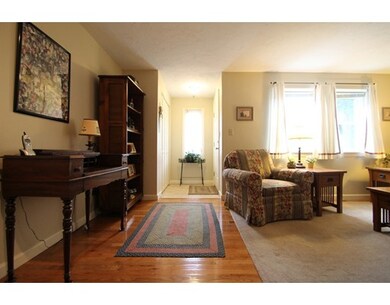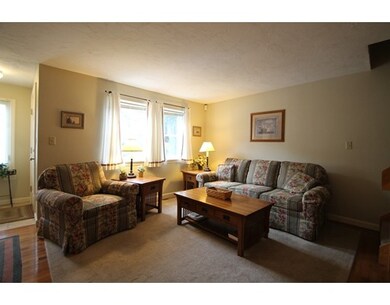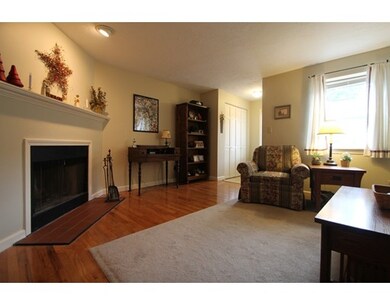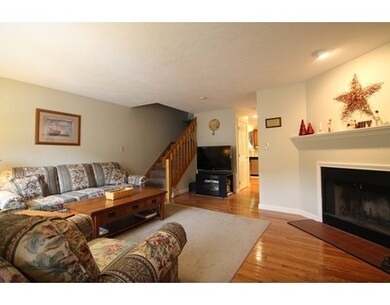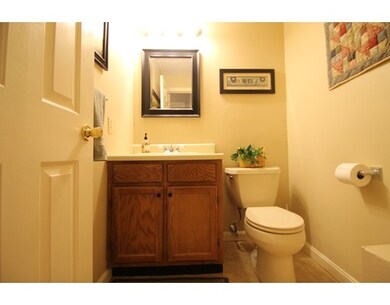
20 Cleverly St Unit C4 Abington, MA 02351
About This Home
As of September 2021ENJOY condo living and ENJOY life. . . Whether you are looking for your first home or you are “right-sizing†into your next chapter home, this Townhouse is cosmetically pleasing and mechanically sound and offers its new owners the simplicity of condo living, conveniences of area amenities and the ease of local commuting options - apprx 3 miles to Commuter Rail to Boston. The floor plan offers an easy flow from Living Room to Kitchen making entertaining with family and friends an enjoyable experience while offering privacy of spacious second floor bedrooms and convenient second floor laundry. Large rear deck with private backyard setting offers relaxing setting for those who enjoy the outdoors. Welcome Home. Welcome To Abington.
Ownership History
Purchase Details
Home Financials for this Owner
Home Financials are based on the most recent Mortgage that was taken out on this home.Purchase Details
Home Financials for this Owner
Home Financials are based on the most recent Mortgage that was taken out on this home.Purchase Details
Purchase Details
Home Financials for this Owner
Home Financials are based on the most recent Mortgage that was taken out on this home.Purchase Details
Home Financials for this Owner
Home Financials are based on the most recent Mortgage that was taken out on this home.Map
Property Details
Home Type
Condominium
Est. Annual Taxes
$4,950
Year Built
1984
Lot Details
0
Listing Details
- Unit Level: 1
- Unit Placement: Street, Middle
- Property Type: Condominium/Co-Op
- CC Type: Condo
- Style: Townhouse, Attached
- Other Agent: 2.50
- Lead Paint: Unknown
- Year Round: Yes
- Year Built Description: Approximate
- Special Features: None
- Property Sub Type: Condos
- Year Built: 1984
Interior Features
- Has Basement: Yes
- Fireplaces: 1
- Number of Rooms: 4
- Amenities: Public Transportation, Shopping, Park, Walk/Jog Trails, T-Station
- Electric: Circuit Breakers
- Flooring: Tile, Vinyl, Wall to Wall Carpet, Hardwood
- Interior Amenities: Security System, Cable Available
- Bedroom 2: 15X11
- Bathroom #1: 6X5
- Bathroom #2: 8X5
- Kitchen: 9X7
- Laundry Room: 5X4
- Living Room: 17X16
- Master Bedroom: 15X11
- Master Bedroom Description: Closet, Flooring - Wall to Wall Carpet
- Dining Room: 11X10
- Family Room: 16X10
- No Bedrooms: 2
- Full Bathrooms: 1
- Half Bathrooms: 1
- Oth1 Dimen: 17X12
- Oth1 Dscrp: Closet, Flooring - Wall to Wall Carpet
- Oth2 Dimen: 4X4
- Oth2 Dscrp: Closet, Flooring - Stone/Ceramic Tile
- No Living Levels: 2
- Main Lo: AC0831
- Main So: BB1510
Exterior Features
- Construction: Frame
- Exterior: Wood
- Exterior Unit Features: Deck - Wood, Gutters, Professional Landscaping
Garage/Parking
- Parking: Off-Street, Assigned
- Parking Spaces: 2
Utilities
- Utility Connections: for Electric Range, for Electric Oven, for Electric Dryer, Washer Hookup
- Sewer: City/Town Sewer
- Water: City/Town Water
Condo/Co-op/Association
- Condominium Name: Satucket Path
- Association Fee Includes: Master Insurance, Exterior Maintenance, Road Maintenance, Landscaping, Snow Removal, Refuse Removal
- Management: Owner Association
- Pets Allowed: Yes w/ Restrictions
- No Units: 16
- Unit Building: C4
Fee Information
- Fee Interval: Monthly
Schools
- Elementary School: Beaver Brook
- Middle School: Frolio Jr. High
- High School: Abington
Lot Info
- Assessor Parcel Number: M:00046 B:0000 L:150-C4
- Zoning: RES
Similar Homes in the area
Home Values in the Area
Average Home Value in this Area
Purchase History
| Date | Type | Sale Price | Title Company |
|---|---|---|---|
| Condominium Deed | $355,000 | None Available | |
| Not Resolvable | $265,000 | -- | |
| Deed | $191,000 | -- | |
| Deed | $137,900 | -- | |
| Deed | $107,000 | -- |
Mortgage History
| Date | Status | Loan Amount | Loan Type |
|---|---|---|---|
| Open | $337,250 | Purchase Money Mortgage | |
| Previous Owner | $257,000 | New Conventional | |
| Previous Owner | $124,000 | No Value Available | |
| Previous Owner | $124,110 | Purchase Money Mortgage | |
| Previous Owner | $100,000 | Purchase Money Mortgage |
Property History
| Date | Event | Price | Change | Sq Ft Price |
|---|---|---|---|---|
| 09/15/2021 09/15/21 | Sold | $355,000 | 0.0% | $257 / Sq Ft |
| 07/25/2021 07/25/21 | Pending | -- | -- | -- |
| 07/15/2021 07/15/21 | For Sale | $355,000 | 0.0% | $257 / Sq Ft |
| 07/06/2021 07/06/21 | Pending | -- | -- | -- |
| 07/02/2021 07/02/21 | For Sale | $355,000 | +34.0% | $257 / Sq Ft |
| 07/27/2017 07/27/17 | Sold | $265,000 | +8.2% | $245 / Sq Ft |
| 06/05/2017 06/05/17 | Pending | -- | -- | -- |
| 05/31/2017 05/31/17 | For Sale | $245,000 | -- | $226 / Sq Ft |
Tax History
| Year | Tax Paid | Tax Assessment Tax Assessment Total Assessment is a certain percentage of the fair market value that is determined by local assessors to be the total taxable value of land and additions on the property. | Land | Improvement |
|---|---|---|---|---|
| 2025 | $4,950 | $379,000 | $0 | $379,000 |
| 2024 | $4,848 | $362,300 | $0 | $362,300 |
| 2023 | $4,844 | $340,900 | $0 | $340,900 |
| 2022 | $4,612 | $303,000 | $0 | $303,000 |
| 2021 | $4,443 | $269,600 | $0 | $269,600 |
| 2020 | $4,379 | $257,600 | $0 | $257,600 |
| 2019 | $4,083 | $234,800 | $0 | $234,800 |
| 2018 | $3,840 | $215,500 | $0 | $215,500 |
| 2017 | $3,954 | $215,500 | $0 | $215,500 |
| 2016 | $3,532 | $197,000 | $0 | $197,000 |
| 2015 | $3,011 | $177,100 | $0 | $177,100 |
Source: MLS Property Information Network (MLS PIN)
MLS Number: 72173472
APN: ABIN-000046-000000-000150-C000004
- 0000 Bedford St
- 0 Bedford St
- 25 Shaw Ave
- 1353 Washington St
- 676 Bedford St
- 60 Pattison St Unit 13
- 27 Camp St
- 292 Plymouth St
- 930 Brockton Ave
- 57 Battery St
- 1077 Bedford St
- 925 Washington St
- 1085 Bedford St
- 318 Oak St
- 324 Colonel Hunt Dr
- 10 Mccue Cir
- 290 Lincoln St
- 165 Oak St
- 563 Plymouth St
- 63 Crabtree Ln
