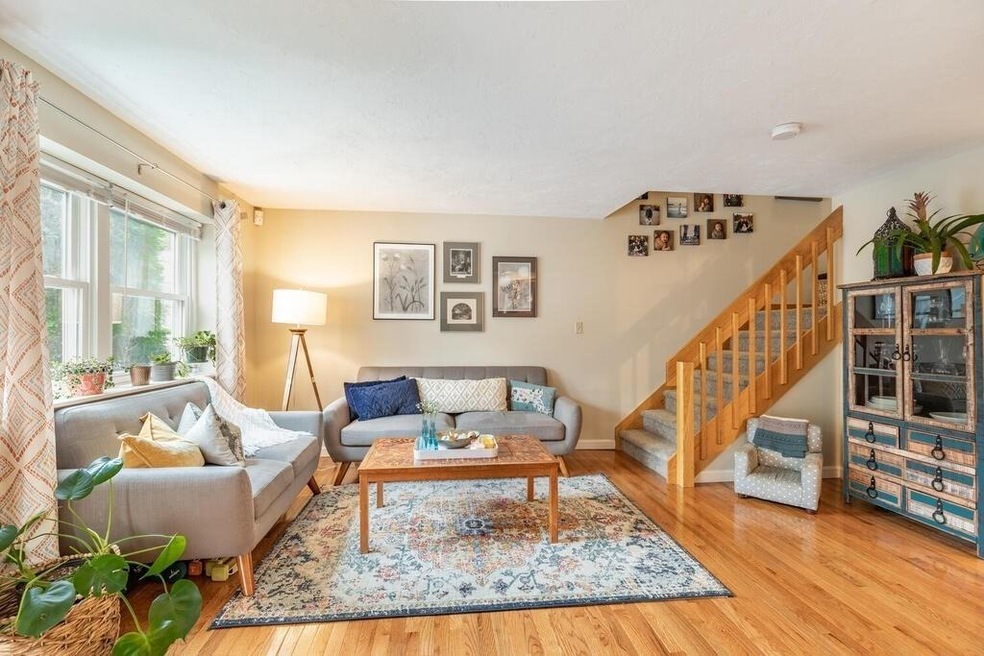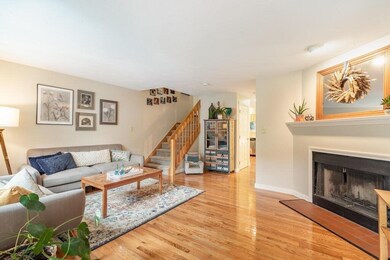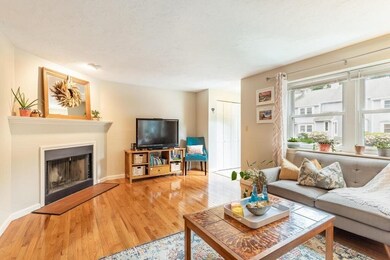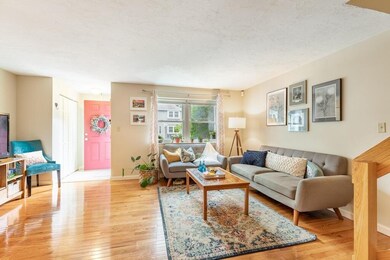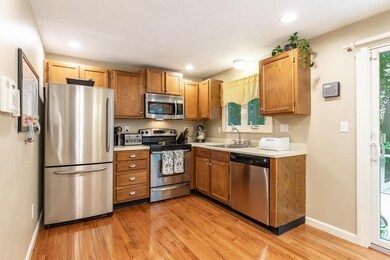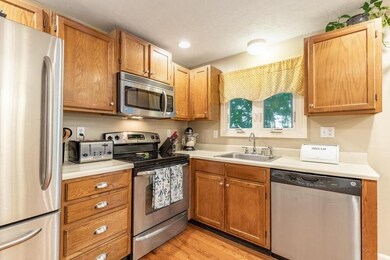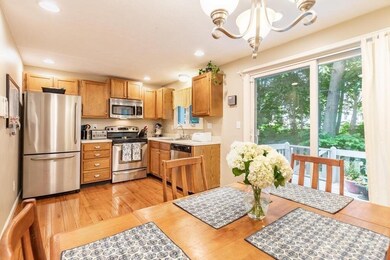
20 Cleverly St Unit C4 Abington, MA 02351
Highlights
- Deck
- 1 Fireplace
- Forced Air Heating and Cooling System
- Wood Flooring
- Guest Parking
About This Home
As of September 2021Cute as a button, this lovely, well maintained townhome features 3 levels of living tucked away in a quiet, peaceful cul-de-sac. The living space invites you in with great natural light and a cozy fireplace, flowing seamlessly to the large eat in kitchen with stainless steel appliances, along with a half bath and outdoor space. Upstairs you'll find two spacious bedrooms, a full bath, and full size laundry! Need an office, an extra bedroom, or storage? The finished basement features two generously sized, flexible use bonus rooms to meet all of your needs! PLUS- Central AC, beautiful hardwood floors, newer carpet, and great location 5 min from the commuter rail! 1 household pet no weight or size restrictions. Approval required for more than 1 pet. Seller to find suitable housing-- lease back options preferred. OPEN HOUSE SUN JULY 18th 12-2: PLEASE PARK ON CLEVERLY ST OR IN VISITOR SPOT IN THE BACK OF THE DEVELOPMENT.
Townhouse Details
Home Type
- Townhome
Est. Annual Taxes
- $4,443
Year Built
- Built in 1984
HOA Fees
- $275 Monthly HOA Fees
Interior Spaces
- 1,382 Sq Ft Home
- 3-Story Property
- 1 Fireplace
Flooring
- Wood
- Carpet
Bedrooms and Bathrooms
- 2 Bedrooms
- Primary bedroom located on second floor
Parking
- 2 Car Parking Spaces
- Guest Parking
- Off-Street Parking
- Assigned Parking
Outdoor Features
- Deck
Utilities
- Forced Air Heating and Cooling System
- Electric Water Heater
Listing and Financial Details
- Assessor Parcel Number M:46 L:150 U:C4,4055557
Community Details
Overview
- Association fees include insurance, maintenance structure, ground maintenance, snow removal, reserve funds
- 16 Units
Pet Policy
- Breed Restrictions
Ownership History
Purchase Details
Home Financials for this Owner
Home Financials are based on the most recent Mortgage that was taken out on this home.Purchase Details
Home Financials for this Owner
Home Financials are based on the most recent Mortgage that was taken out on this home.Purchase Details
Purchase Details
Home Financials for this Owner
Home Financials are based on the most recent Mortgage that was taken out on this home.Purchase Details
Home Financials for this Owner
Home Financials are based on the most recent Mortgage that was taken out on this home.Map
Similar Home in Abington, MA
Home Values in the Area
Average Home Value in this Area
Purchase History
| Date | Type | Sale Price | Title Company |
|---|---|---|---|
| Condominium Deed | $355,000 | None Available | |
| Not Resolvable | $265,000 | -- | |
| Deed | $191,000 | -- | |
| Deed | $137,900 | -- | |
| Deed | $107,000 | -- |
Mortgage History
| Date | Status | Loan Amount | Loan Type |
|---|---|---|---|
| Open | $337,250 | Purchase Money Mortgage | |
| Previous Owner | $257,000 | New Conventional | |
| Previous Owner | $124,000 | No Value Available | |
| Previous Owner | $124,110 | Purchase Money Mortgage | |
| Previous Owner | $100,000 | Purchase Money Mortgage |
Property History
| Date | Event | Price | Change | Sq Ft Price |
|---|---|---|---|---|
| 09/15/2021 09/15/21 | Sold | $355,000 | 0.0% | $257 / Sq Ft |
| 07/25/2021 07/25/21 | Pending | -- | -- | -- |
| 07/15/2021 07/15/21 | For Sale | $355,000 | 0.0% | $257 / Sq Ft |
| 07/06/2021 07/06/21 | Pending | -- | -- | -- |
| 07/02/2021 07/02/21 | For Sale | $355,000 | +34.0% | $257 / Sq Ft |
| 07/27/2017 07/27/17 | Sold | $265,000 | +8.2% | $245 / Sq Ft |
| 06/05/2017 06/05/17 | Pending | -- | -- | -- |
| 05/31/2017 05/31/17 | For Sale | $245,000 | -- | $226 / Sq Ft |
Tax History
| Year | Tax Paid | Tax Assessment Tax Assessment Total Assessment is a certain percentage of the fair market value that is determined by local assessors to be the total taxable value of land and additions on the property. | Land | Improvement |
|---|---|---|---|---|
| 2025 | $4,950 | $379,000 | $0 | $379,000 |
| 2024 | $4,848 | $362,300 | $0 | $362,300 |
| 2023 | $4,844 | $340,900 | $0 | $340,900 |
| 2022 | $4,612 | $303,000 | $0 | $303,000 |
| 2021 | $4,443 | $269,600 | $0 | $269,600 |
| 2020 | $4,379 | $257,600 | $0 | $257,600 |
| 2019 | $4,083 | $234,800 | $0 | $234,800 |
| 2018 | $3,840 | $215,500 | $0 | $215,500 |
| 2017 | $3,954 | $215,500 | $0 | $215,500 |
| 2016 | $3,532 | $197,000 | $0 | $197,000 |
| 2015 | $3,011 | $177,100 | $0 | $177,100 |
Source: MLS Property Information Network (MLS PIN)
MLS Number: 72860425
APN: ABIN-000046-000000-000150-C000004
- 0 Bedford St
- 25 Shaw Ave
- 1353 Washington St
- 676 Bedford St
- 60 Pattison St Unit 13
- 27 Camp St
- 292 Plymouth St
- 930 Brockton Ave
- 57 Battery St
- 1077 Bedford St
- 925 Washington St
- 1085 Bedford St
- 318 Oak St
- 324 Colonel Hunt Dr
- 10 Mccue Cir
- 290 Lincoln St
- 165 Oak St
- 563 Plymouth St
- 63 Crabtree Ln
- 34 Clark Rd
