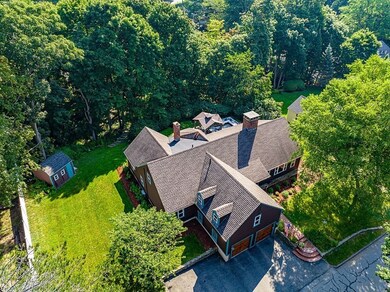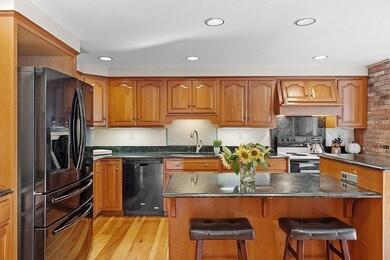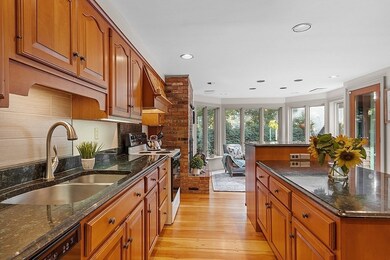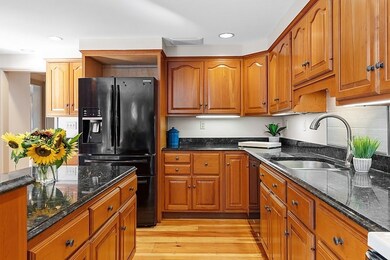
20 Comee St Gardner, MA 01440
Estimated Value: $591,761 - $615,000
Highlights
- Golf Course Community
- Spa
- Cape Cod Architecture
- Medical Services
- Custom Closet System
- Fireplace in Kitchen
About This Home
As of December 2023Filled with character is the best way to describe this beautiful home set in a highly desirable neighborhood. A formal living room adorned with handcrafted built-ins will greet you with a charming fireplace that looks like it was built in the late 1800s. The quality-built kitchen has ample cabinets with granite counters and a breakfast area with its own fireplace. A remarkable aspect of the home is the dining room, with a wall of windows overlooking the deck, bringing the outside in. A grand bedroom can be found on the first floor with its spa-like ensuite; one may never want to leave. A second-floor bedroom sports its own bathroom, and sweeping the corner up a small flight of stairs, you will find two more additional bedrooms, another full bath, office, and numerous closets. The outdoor entertainment space is phenomenal with its expansive deck and patio leading to the outdoor hot tub. A two-car garage, storage shed, and a walkout basement are a few more bonuses this home offers.
Home Details
Home Type
- Single Family
Est. Annual Taxes
- $7,888
Year Built
- Built in 1951
Lot Details
- 0.47 Acre Lot
- Near Conservation Area
- Property has an invisible fence for dogs
- Level Lot
- Sprinkler System
- Cleared Lot
- Wooded Lot
Parking
- 2 Car Attached Garage
- Driveway
- Open Parking
- Off-Street Parking
Home Design
- Cape Cod Architecture
- Block Foundation
- Frame Construction
- Blown-In Insulation
- Shingle Roof
Interior Spaces
- 3,910 Sq Ft Home
- Wired For Sound
- Chair Railings
- Crown Molding
- Wainscoting
- Ceiling Fan
- Recessed Lighting
- Decorative Lighting
- Light Fixtures
- Insulated Windows
- Bay Window
- Picture Window
- Sliding Doors
- Living Room with Fireplace
- 2 Fireplaces
- Dining Area
- Home Office
Kitchen
- Range
- Dishwasher
- Kitchen Island
- Solid Surface Countertops
- Fireplace in Kitchen
Flooring
- Wood
- Pine Flooring
- Ceramic Tile
Bedrooms and Bathrooms
- 4 Bedrooms
- Primary Bedroom on Main
- Custom Closet System
- Walk-In Closet
- Dual Vanity Sinks in Primary Bathroom
- Bathtub
- Separate Shower
Laundry
- Laundry on main level
- Dryer
- Washer
Unfinished Basement
- Walk-Out Basement
- Basement Fills Entire Space Under The House
- Interior and Exterior Basement Entry
- Garage Access
- Block Basement Construction
Home Security
- Home Security System
- Storm Doors
Eco-Friendly Details
- Energy-Efficient Thermostat
Outdoor Features
- Spa
- Deck
- Patio
- Outdoor Storage
- Rain Gutters
Location
- Property is near public transit
- Property is near schools
Schools
- Gardner Element Elementary School
- Gardner Middle School
- Gardner High School
Utilities
- Two cooling system units
- Ductless Heating Or Cooling System
- Forced Air Heating and Cooling System
- Heating System Uses Oil
- Pellet Stove burns compressed wood to generate heat
- Electric Baseboard Heater
- 200+ Amp Service
- 100 Amp Service
Listing and Financial Details
- Legal Lot and Block 59 / 24
- Assessor Parcel Number 3538396
Community Details
Overview
- No Home Owners Association
Amenities
- Medical Services
- Shops
- Coin Laundry
Recreation
- Golf Course Community
- Tennis Courts
- Park
- Jogging Path
- Bike Trail
Ownership History
Purchase Details
Home Financials for this Owner
Home Financials are based on the most recent Mortgage that was taken out on this home.Purchase Details
Home Financials for this Owner
Home Financials are based on the most recent Mortgage that was taken out on this home.Purchase Details
Purchase Details
Similar Homes in Gardner, MA
Home Values in the Area
Average Home Value in this Area
Purchase History
| Date | Buyer | Sale Price | Title Company |
|---|---|---|---|
| M A Guay Credit Shelter T | -- | None Available | |
| M A Guay Credit Shelter T | -- | None Available | |
| Sprague Dawn M | -- | -- | |
| Sprague Dawn M | -- | -- | |
| Sprague Dawn M | -- | -- | |
| Sprague Dawn M | -- | -- | |
| Sprague Dawn M | $390,000 | -- | |
| Sprague Dawn M | $390,000 | -- |
Mortgage History
| Date | Status | Borrower | Loan Amount |
|---|---|---|---|
| Previous Owner | Guay Mario | $150,000 | |
| Previous Owner | Guay Mario | $448,000 | |
| Previous Owner | Friend Tucker N | $492,000 | |
| Previous Owner | Philipp Giulia-Christin | $336,000 | |
| Previous Owner | Malloy Kevin S | $335,725 | |
| Previous Owner | Sprague Dawn M | $241,000 |
Property History
| Date | Event | Price | Change | Sq Ft Price |
|---|---|---|---|---|
| 12/15/2023 12/15/23 | Sold | $560,000 | -5.9% | $143 / Sq Ft |
| 10/13/2023 10/13/23 | Pending | -- | -- | -- |
| 10/03/2023 10/03/23 | Price Changed | $595,000 | -0.8% | $152 / Sq Ft |
| 09/08/2023 09/08/23 | For Sale | $600,000 | +22.0% | $153 / Sq Ft |
| 09/30/2021 09/30/21 | Sold | $492,000 | -1.6% | $123 / Sq Ft |
| 09/08/2021 09/08/21 | Pending | -- | -- | -- |
| 08/14/2021 08/14/21 | For Sale | $500,000 | +19.0% | $125 / Sq Ft |
| 06/25/2020 06/25/20 | Sold | $420,000 | -2.1% | $105 / Sq Ft |
| 05/22/2020 05/22/20 | Pending | -- | -- | -- |
| 05/06/2020 05/06/20 | For Sale | $429,000 | +32.0% | $107 / Sq Ft |
| 09/26/2014 09/26/14 | Sold | $325,000 | 0.0% | $94 / Sq Ft |
| 08/09/2014 08/09/14 | Off Market | $325,000 | -- | -- |
| 07/05/2014 07/05/14 | Price Changed | $345,000 | -8.0% | $100 / Sq Ft |
| 06/17/2014 06/17/14 | For Sale | $374,999 | +19.0% | $108 / Sq Ft |
| 04/26/2013 04/26/13 | Sold | $315,000 | -6.0% | $91 / Sq Ft |
| 04/19/2013 04/19/13 | Pending | -- | -- | -- |
| 12/11/2012 12/11/12 | Price Changed | $335,000 | -1.4% | $97 / Sq Ft |
| 12/10/2012 12/10/12 | For Sale | $339,900 | +7.9% | $98 / Sq Ft |
| 12/03/2012 12/03/12 | Off Market | $315,000 | -- | -- |
| 09/28/2012 09/28/12 | Price Changed | $339,900 | -2.9% | $98 / Sq Ft |
| 09/12/2012 09/12/12 | Price Changed | $349,900 | -5.2% | $101 / Sq Ft |
| 08/31/2012 08/31/12 | Price Changed | $369,000 | -2.6% | $107 / Sq Ft |
| 08/23/2012 08/23/12 | Price Changed | $379,000 | -2.8% | $110 / Sq Ft |
| 07/13/2012 07/13/12 | For Sale | $389,900 | -- | $113 / Sq Ft |
Tax History Compared to Growth
Tax History
| Year | Tax Paid | Tax Assessment Tax Assessment Total Assessment is a certain percentage of the fair market value that is determined by local assessors to be the total taxable value of land and additions on the property. | Land | Improvement |
|---|---|---|---|---|
| 2025 | $81 | $564,900 | $82,300 | $482,600 |
| 2024 | $8,466 | $564,800 | $74,800 | $490,000 |
| 2023 | $7,888 | $489,000 | $73,700 | $415,300 |
| 2022 | $8,427 | $453,300 | $55,800 | $397,500 |
| 2021 | $8,351 | $416,700 | $48,600 | $368,100 |
| 2020 | $8,226 | $416,700 | $48,600 | $368,100 |
| 2019 | $7,832 | $388,900 | $48,600 | $340,300 |
| 2018 | $7,382 | $364,200 | $48,600 | $315,600 |
| 2017 | $6,959 | $339,800 | $48,600 | $291,200 |
| 2016 | $6,530 | $319,000 | $48,600 | $270,400 |
| 2015 | $6,284 | $314,500 | $48,600 | $265,900 |
| 2014 | $5,799 | $307,300 | $56,300 | $251,000 |
Agents Affiliated with this Home
-
Michelle Peterson

Seller's Agent in 2023
Michelle Peterson
Elm Grove Realty, LLC
(603) 831-6933
14 in this area
150 Total Sales
-
Susan Thibeault

Buyer's Agent in 2023
Susan Thibeault
Laer Realty
(978) 204-3679
12 in this area
98 Total Sales
-
Michelle Haggstrom

Seller's Agent in 2021
Michelle Haggstrom
Keller Williams Realty North Central
(978) 660-9912
9 in this area
118 Total Sales
-
Tracy LaRosa

Seller's Agent in 2020
Tracy LaRosa
Daisy Hill Real Estate and Rentals
(774) 242-5314
1 in this area
29 Total Sales
-
J
Seller's Agent in 2014
Julia Cotter
Golden Key Realty, LLC
(978) 697-5815
-

Buyer's Agent in 2014
Judith Woodward
Coldwell Banker Realty - Leominster
Map
Source: MLS Property Information Network (MLS PIN)
MLS Number: 73157067
APN: GARD-000027R-000024-000059
- 0 Betty Spring Rd
- 0 Pearl St Unit 73213938
- 78 Catherine St
- 111 Bickford Hill Rd
- 102 Chestnut St
- 63 Walnut St
- 82 School St
- 91 Woodland Ave
- 104 Temple St
- 130 Temple St
- 169 Green St
- 21 Hospital Hill Rd
- 108 Grant St
- 86 Lennon St
- 53 Peabody St
- 132 Washington St
- 40 Jay St
- 157 Eastwoood Cirlce
- 88 Main St
- 61 Nicolle Terrace






