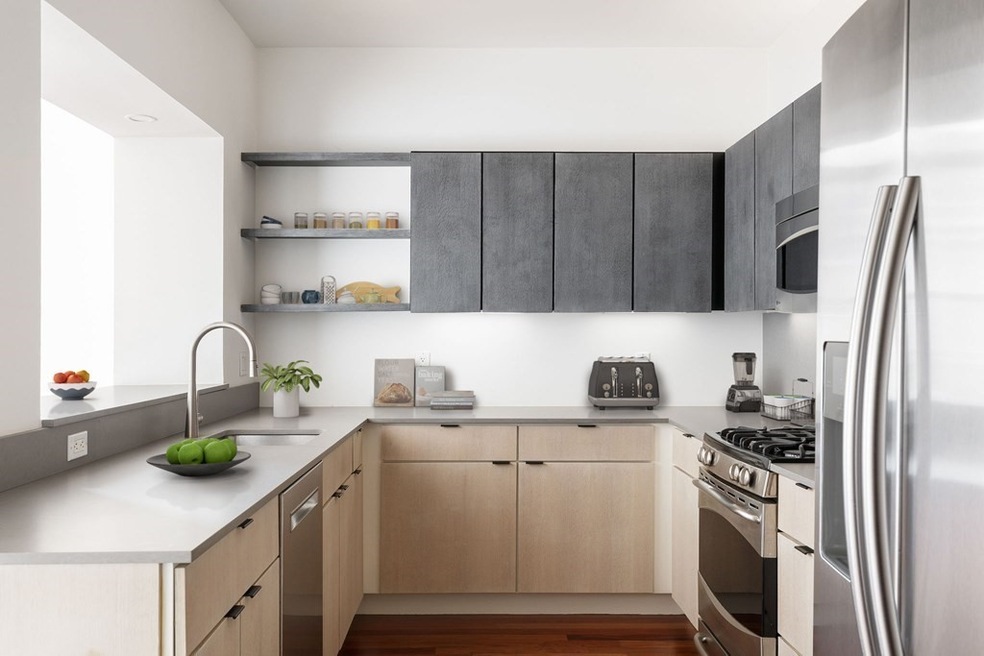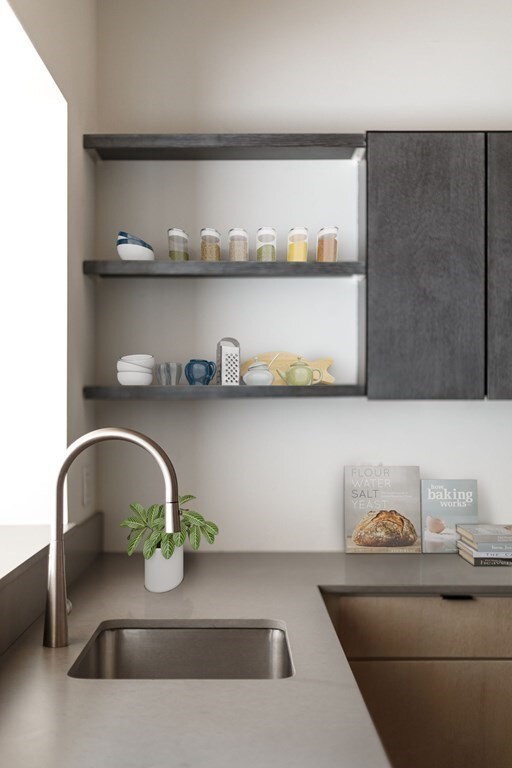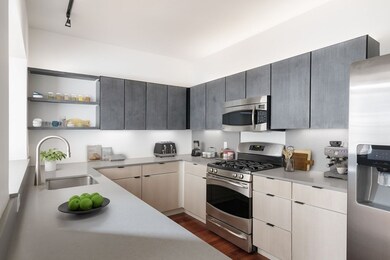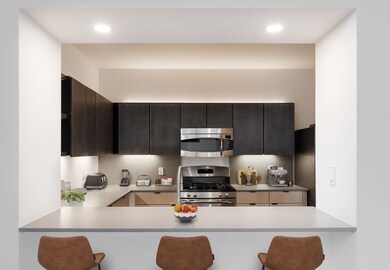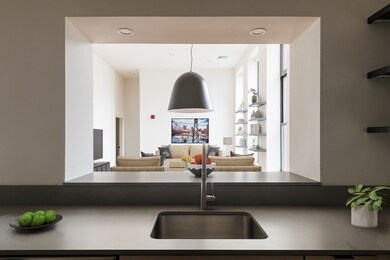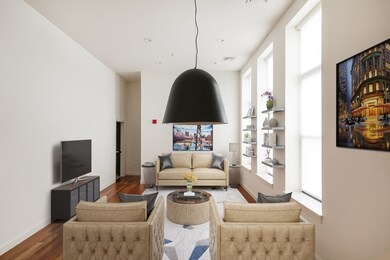
20 Corporal McTernan St Unit 102 Cambridge, MA 02139
Cambridgeport NeighborhoodHighlights
- Concierge
- City View
- Clubhouse
- Fitness Center
- Open Floorplan
- 1-minute walk to Dana Square Park
About This Home
As of August 2021Renovated condo in a grand brick schoolhouse facing Dana Park. One of Cambridge's premier boutique buildings just outside Central Sq. Sun-filled majestic living/dining room with 14 foot ceilings, recessed lighting, large designer bell pendant, hardwood flooring, and courtyard views through the gigantic west-facing windows reminiscent of the complex's former days. Enter into a tastefully designed kitchen with quartz countertops, track lighting, and beautiful two-toned cabinetry that offers plenty of storage. There is a sizable main bedroom with double closets, ceiling fan, wall-to-wall carpeting, and a stylish en suite bathroom with double-sink vanity and subway tiled shower. The other bedroom gets great light making it a great WFH office, too. Dana Park Place amenities include concierge, fitness center, clubroom, garage parking, and a common rooftop deck. Nearby to the MBTA, Whole Foods, Trader Joe's, great restaurants, popular nightlife, Harvard, MIT, and the Charles River.
Property Details
Home Type
- Condominium
Est. Annual Taxes
- $6,400
Year Built
- Built in 1926
HOA Fees
- $738 Monthly HOA Fees
Parking
- 1 Car Detached Garage
- Heated Garage
- Garage Door Opener
- On-Street Parking
- Open Parking
Home Design
- Brick Exterior Construction
Interior Spaces
- 1,152 Sq Ft Home
- 1-Story Property
- Open Floorplan
- Ceiling Fan
- Recessed Lighting
- Decorative Lighting
- Light Fixtures
- Insulated Windows
- City Views
- Intercom
Kitchen
- Breakfast Bar
- Range
- Microwave
- Dishwasher
- Stainless Steel Appliances
- Upgraded Countertops
- Disposal
Flooring
- Wood
- Wall to Wall Carpet
Bedrooms and Bathrooms
- 2 Bedrooms
- 2 Full Bathrooms
- Double Vanity
- Bathtub with Shower
- Separate Shower
Laundry
- Laundry on main level
- Dryer
- Washer
Accessible Home Design
- Level Entry For Accessibility
Outdoor Features
- Deck
- Patio
Location
- Property is near public transit
- Property is near schools
Utilities
- Forced Air Heating and Cooling System
- 1 Cooling Zone
- 1 Heating Zone
- Heating System Uses Natural Gas
- Natural Gas Connected
- Gas Water Heater
Community Details
Overview
- Association fees include water, sewer, insurance, security, maintenance structure, ground maintenance, snow removal, trash, reserve funds
- 43 Units
- Dana Park Place Community
Amenities
- Concierge
- Community Garden
- Common Area
- Shops
- Clubhouse
- Elevator
- Community Storage Space
Recreation
- Fitness Center
- Park
Pet Policy
- Pets Allowed
Security
- Resident Manager or Management On Site
Ownership History
Purchase Details
Home Financials for this Owner
Home Financials are based on the most recent Mortgage that was taken out on this home.Purchase Details
Home Financials for this Owner
Home Financials are based on the most recent Mortgage that was taken out on this home.Purchase Details
Similar Homes in the area
Home Values in the Area
Average Home Value in this Area
Purchase History
| Date | Type | Sale Price | Title Company |
|---|---|---|---|
| Not Resolvable | $1,285,000 | None Available | |
| Deed | $1,005,000 | -- | |
| Deed | $680,000 | -- |
Mortgage History
| Date | Status | Loan Amount | Loan Type |
|---|---|---|---|
| Previous Owner | $1,635,000 | No Value Available |
Property History
| Date | Event | Price | Change | Sq Ft Price |
|---|---|---|---|---|
| 08/18/2021 08/18/21 | Sold | $1,285,000 | -4.8% | $1,115 / Sq Ft |
| 08/02/2021 08/02/21 | Pending | -- | -- | -- |
| 07/21/2021 07/21/21 | For Sale | $1,350,000 | +34.3% | $1,172 / Sq Ft |
| 04/09/2018 04/09/18 | Sold | $1,005,000 | +1.8% | $872 / Sq Ft |
| 03/12/2018 03/12/18 | Pending | -- | -- | -- |
| 02/19/2018 02/19/18 | For Sale | $987,000 | -- | $857 / Sq Ft |
Tax History Compared to Growth
Tax History
| Year | Tax Paid | Tax Assessment Tax Assessment Total Assessment is a certain percentage of the fair market value that is determined by local assessors to be the total taxable value of land and additions on the property. | Land | Improvement |
|---|---|---|---|---|
| 2025 | $7,626 | $1,200,900 | $0 | $1,200,900 |
| 2024 | $6,996 | $1,181,800 | $0 | $1,181,800 |
| 2023 | $6,681 | $1,140,100 | $0 | $1,140,100 |
| 2022 | $6,614 | $1,117,300 | $0 | $1,117,300 |
| 2021 | $6,400 | $1,094,100 | $0 | $1,094,100 |
| 2020 | $6,091 | $1,059,300 | $0 | $1,059,300 |
| 2019 | $5,849 | $984,700 | $0 | $984,700 |
| 2018 | $5,698 | $905,900 | $0 | $905,900 |
| 2017 | $5,481 | $844,600 | $0 | $844,600 |
| 2016 | $5,226 | $747,600 | $0 | $747,600 |
| 2015 | $5,185 | $663,000 | $0 | $663,000 |
| 2014 | $5,372 | $641,000 | $0 | $641,000 |
Agents Affiliated with this Home
-
Currier, Lane & Young

Seller's Agent in 2021
Currier, Lane & Young
Compass
(617) 871-9190
22 in this area
525 Total Sales
-
Leah Ratnofsky

Buyer's Agent in 2021
Leah Ratnofsky
Compass
(617) 821-8865
1 in this area
23 Total Sales
-
Leanna Callimanopulos

Seller's Agent in 2018
Leanna Callimanopulos
Coldwell Banker Realty - Cambridge
(617) 233-5270
13 Total Sales
-
Chris Young
C
Buyer's Agent in 2018
Chris Young
Compass
(617) 593-3166
3 in this area
23 Total Sales
Map
Source: MLS Property Information Network (MLS PIN)
MLS Number: 72869434
APN: CAMB-000103-000000-000113-000102
- 20 Decatur St
- 22 Decatur St Unit 20
- 131 Erie St
- 155 Brookline St Unit 2
- 122 Hamilton St Unit 1
- 60 Pleasant St Unit 2
- 164-170 Allston St
- 252 Pearl St Unit B
- 14 Watson St
- 7 William St
- 131 Magazine St Unit 3
- 33 Pleasant St Unit 33B
- 65 Brookline St
- 33 Fairmont Ave Unit 33
- 62 Pearl St
- 18 Jay St
- 154 Chestnut St Unit 154
- 30 Howard St
- 195 Green St
- 270 Sidney St
