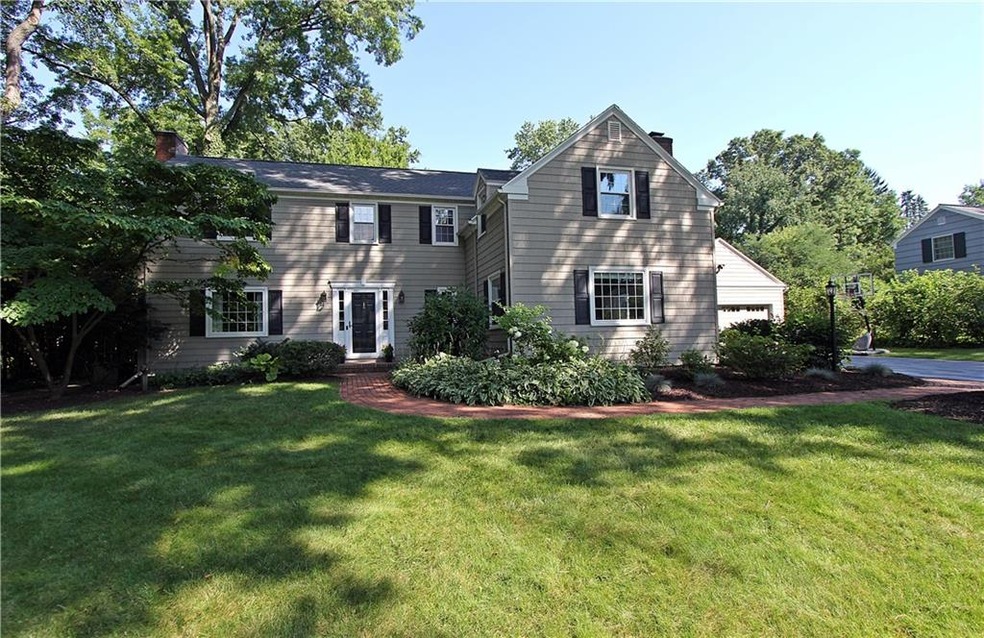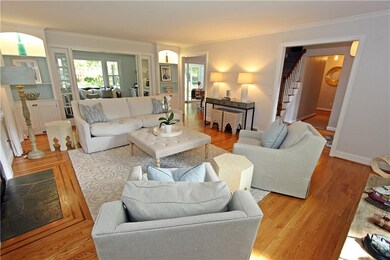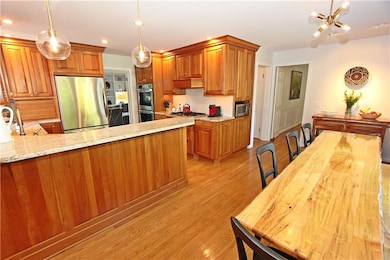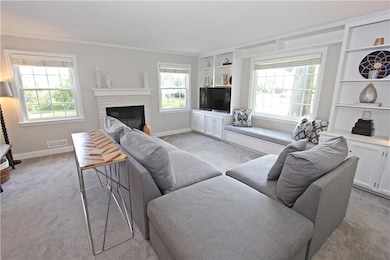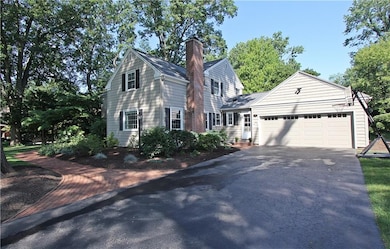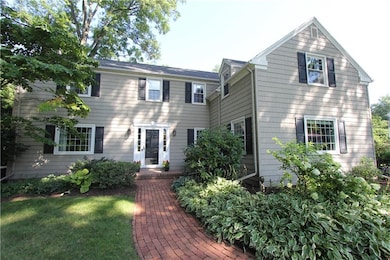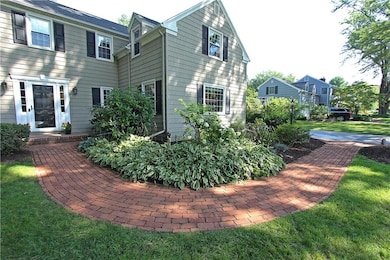
$795,000
- 4 Beds
- 4.5 Baths
- 3,000 Sq Ft
- 90 Stoneleigh Ct
- Rochester, NY
Welcome to this impeccably remodeled residence, where timeless elegance meets modern sophistication. Featuring 3,000 finished square feet, four spacious bedrooms, four full bathrooms, and a stylish half bath on the main floor, this home offers refined living in one of Rochester’s most prestigious and desirable neighborhoods.From the moment you step inside, you’ll appreciate the attention to
Robert Piazza-Palotto High Falls Sotheby's International
