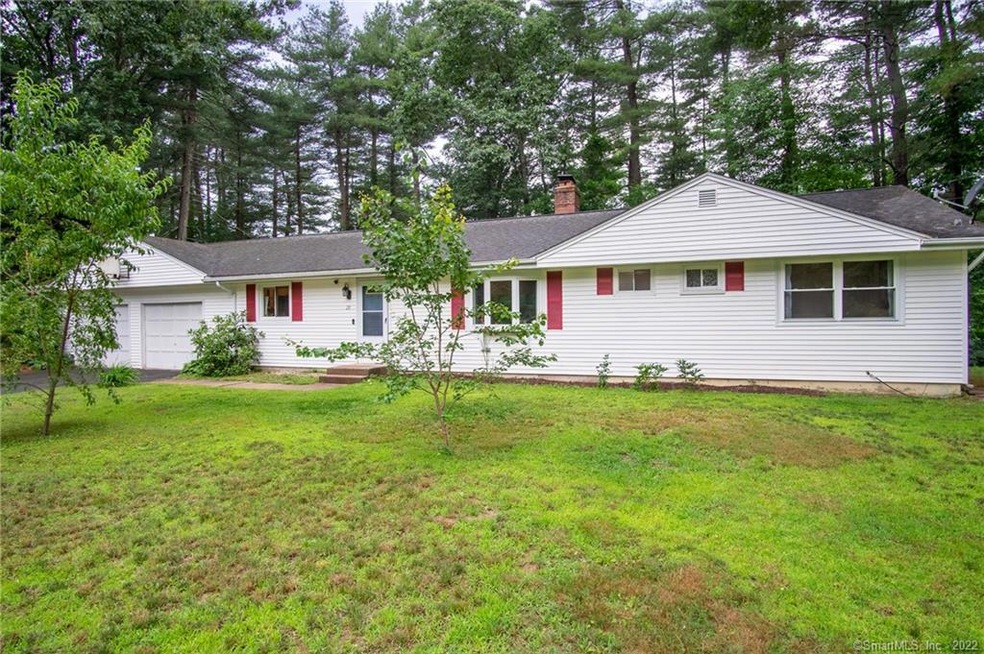
20 Crest Rd Granby, CT 06035
West Granby NeighborhoodHighlights
- Deck
- Property is near public transit
- 2 Fireplaces
- Kelly Lane Primary School Rated A-
- Ranch Style House
- No HOA
About This Home
As of August 2022Newly remodeled and freshly painted ranch with the ease of one-level living. Gorgeous kitchen with quartz counters with so much counter space and quality cabinetry. The wood floors throughout are well-cared for. Both bathrooms have been recently remodeled, with tile and great attention to detail. A new well was installed in 2018. Deck overlooks the treed backyard for maximum privacy and some fabulous bird watching. There are several fruit-bearing trees and various berry bushes as well! Very quiet street very close to the town center and within walking distance to the Middle School and High School. Situated 15-20 minutes to Springfield, MA or Hartford CT AND two hours from NYC or Boston!
Last Buyer's Agent
Richard Daly
Berkshire Hathaway NE Prop. License #RES.0816545
Home Details
Home Type
- Single Family
Est. Annual Taxes
- $5,670
Year Built
- Built in 1958
Lot Details
- 0.71 Acre Lot
- Property is zoned R30
Home Design
- Ranch Style House
- Concrete Foundation
- Frame Construction
- Asphalt Shingled Roof
- Concrete Siding
- Vinyl Siding
Interior Spaces
- 1,460 Sq Ft Home
- 2 Fireplaces
Kitchen
- Gas Oven or Range
- Microwave
- Dishwasher
Bedrooms and Bathrooms
- 3 Bedrooms
- 2 Full Bathrooms
Laundry
- Electric Dryer
- Washer
Basement
- Walk-Out Basement
- Basement Fills Entire Space Under The House
Parking
- 2 Car Attached Garage
- Parking Deck
Schools
- Kelly Lane Elementary School
- Granby Middle School
- Wells Road Middle School
- Granby Memorial High School
Utilities
- Baseboard Heating
- Heating System Uses Oil
- Private Company Owned Well
- Fuel Tank Located in Basement
Additional Features
- Deck
- Property is near public transit
Community Details
- No Home Owners Association
Ownership History
Purchase Details
Home Financials for this Owner
Home Financials are based on the most recent Mortgage that was taken out on this home.Purchase Details
Home Financials for this Owner
Home Financials are based on the most recent Mortgage that was taken out on this home.Purchase Details
Purchase Details
Purchase Details
Map
Similar Homes in the area
Home Values in the Area
Average Home Value in this Area
Purchase History
| Date | Type | Sale Price | Title Company |
|---|---|---|---|
| Warranty Deed | $270,000 | None Available | |
| Warranty Deed | $270,000 | None Available | |
| Warranty Deed | $182,000 | -- | |
| Warranty Deed | $182,000 | -- | |
| Foreclosure Deed | -- | -- | |
| Foreclosure Deed | -- | -- | |
| Warranty Deed | $138,500 | -- | |
| Warranty Deed | $182,000 | -- | |
| Foreclosure Deed | -- | -- | |
| Warranty Deed | $138,500 | -- | |
| Warranty Deed | $137,500 | -- |
Mortgage History
| Date | Status | Loan Amount | Loan Type |
|---|---|---|---|
| Open | $265,109 | FHA | |
| Closed | $265,109 | FHA | |
| Previous Owner | $175,000 | Balloon | |
| Previous Owner | $176,500 | Balloon | |
| Previous Owner | $165,877 | Purchase Money Mortgage |
Property History
| Date | Event | Price | Change | Sq Ft Price |
|---|---|---|---|---|
| 08/22/2022 08/22/22 | Sold | $270,000 | -1.8% | $185 / Sq Ft |
| 08/16/2022 08/16/22 | Pending | -- | -- | -- |
| 07/08/2022 07/08/22 | Price Changed | $274,900 | -5.2% | $188 / Sq Ft |
| 06/27/2022 06/27/22 | For Sale | $289,900 | +56.3% | $199 / Sq Ft |
| 05/24/2018 05/24/18 | Sold | $185,500 | +0.3% | $127 / Sq Ft |
| 02/07/2018 02/07/18 | Pending | -- | -- | -- |
| 01/23/2018 01/23/18 | For Sale | $185,000 | -- | $127 / Sq Ft |
Tax History
| Year | Tax Paid | Tax Assessment Tax Assessment Total Assessment is a certain percentage of the fair market value that is determined by local assessors to be the total taxable value of land and additions on the property. | Land | Improvement |
|---|---|---|---|---|
| 2024 | $6,343 | $191,450 | $57,540 | $133,910 |
| 2023 | $6,105 | $191,450 | $57,540 | $133,910 |
| 2022 | $5,670 | $141,820 | $49,630 | $92,190 |
| 2021 | $5,617 | $141,820 | $49,630 | $92,190 |
| 2020 | $5,617 | $141,820 | $49,630 | $92,190 |
| 2019 | $5,617 | $141,820 | $49,630 | $92,190 |
| 2018 | $5,487 | $141,820 | $49,630 | $92,190 |
| 2017 | $5,224 | $137,690 | $49,630 | $88,060 |
| 2016 | $5,086 | $137,690 | $49,630 | $88,060 |
| 2015 | $4,987 | $137,690 | $49,630 | $88,060 |
| 2014 | $4,891 | $137,690 | $49,630 | $88,060 |
Source: SmartMLS
MLS Number: 170503953
APN: GRAN-000042G-000058-000015
- 5 Copper Brook Cir
- 38 Windmill Springs
- 375 Salmon Brook St
- 6 Partridge Meadow
- 41 Petersen Rd
- 66 Hartford Ave
- 2 Meetinghouse Rd
- 18 Chatsworth Rd
- 277 N Granby Rd
- 81 Hunt Glen Dr
- 37 North Rd
- 12 Reed Hill Rd
- 192 Day St
- 188 Day St
- 8 - Lot 5 Rolling Green
- 8 - Lot 6 Rolling Green
- 8 - Lot 7 Rolling Green
- 5 Holcomb Hill Rd
- 30 Holcomb Ridge
- 196 Day St
