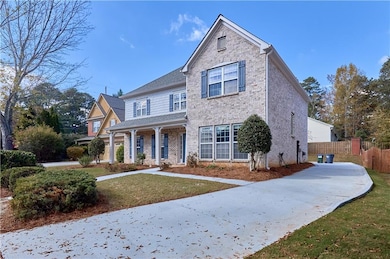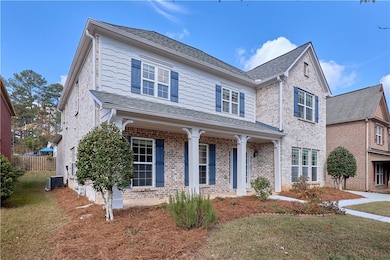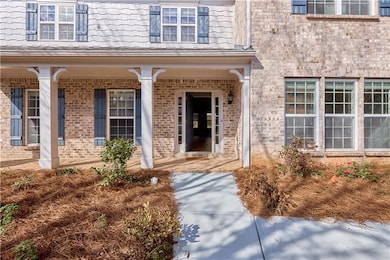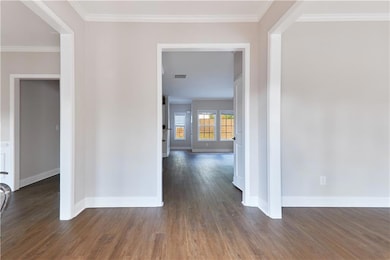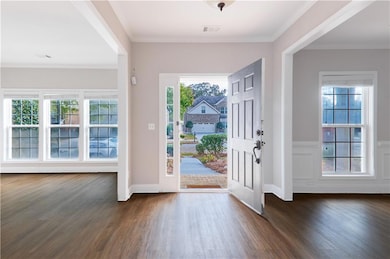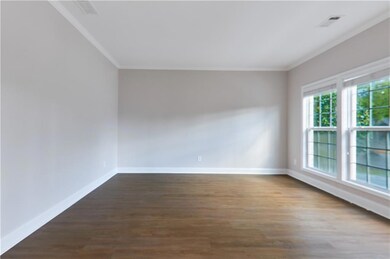20 Daniel Creek Ln NW Sugar Hill, GA 30518
Highlights
- Sitting Area In Primary Bedroom
- City View
- Contemporary Architecture
- Riverside Elementary School Rated A
- Dining Room Seats More Than Twelve
- Cathedral Ceiling
About This Home
Welcome to 20 Daniel Creek, a stunning two-story home that perfectly blends modern updates with timeless charm. Boasting 4 spacious bedrooms and 2.1 bathrooms, this home offers plenty of room for both relaxation and entertainment. The inviting open floor plan is complemented by new hardwood floors that flow seamlessly throughout the house, creating a warm and elegant ambiance. The entire home has been freshly painted inside and out, giving it a bright, refreshed look. The chef’s kitchen opens to the main living area, making it perfect for hosting family and friends. Step outside to find a brand-new driveway, providing ample parking and a polished curb appeal. Located in a highly sought-after community, this home is zoned for the award-winning North Gwinnett High School district, ensuring top-notch education opportunities. With its spacious layout, thoughtful updates, and unbeatable location, 20 Daniel Creek is the perfect place to call home. Schedule your tour today! Gate
Home Details
Home Type
- Single Family
Est. Annual Taxes
- $5,941
Year Built
- Built in 2008
Lot Details
- 6,970 Sq Ft Lot
- Level Lot
- Private Yard
- Back Yard
Parking
- Attached Garage
Home Design
- Contemporary Architecture
- Composition Roof
- Three Sided Brick Exterior Elevation
Interior Spaces
- 3,076 Sq Ft Home
- 2-Story Property
- Roommate Plan
- Crown Molding
- Cathedral Ceiling
- Gas Log Fireplace
- Double Pane Windows
- Family Room with Fireplace
- Dining Room Seats More Than Twelve
- Breakfast Room
- Formal Dining Room
- Bonus Room
- Luxury Vinyl Tile Flooring
- City Views
Kitchen
- Open to Family Room
- Gas Range
- Dishwasher
- Stone Countertops
- Wood Stained Kitchen Cabinets
- Disposal
Bedrooms and Bathrooms
- 4 Bedrooms
- Sitting Area In Primary Bedroom
- Oversized primary bedroom
- Dual Vanity Sinks in Primary Bathroom
- Whirlpool Bathtub
- Separate Shower in Primary Bathroom
Laundry
- Laundry Room
- Laundry in Hall
- Laundry on main level
Home Security
- Security Gate
- Carbon Monoxide Detectors
- Fire and Smoke Detector
Outdoor Features
- Patio
- Exterior Lighting
Schools
- Riverside - Gwinnett Elementary School
- North Gwinnett Middle School
- North Gwinnett High School
Utilities
- Central Heating and Cooling System
- Phone Available
- Cable TV Available
Community Details
- Application Fee Required
- Daniel Creek Subdivision
Listing and Financial Details
- Security Deposit $2,900
- $100 Move-In Fee
- 12 Month Lease Term
- $75 Application Fee
Map
Source: First Multiple Listing Service (FMLS)
MLS Number: 7621832
APN: 7-319-519
- 20 Daniel Creek Ln
- 120 Daniel Creek Ln
- 5435 Azalea Crest Ln
- 75 Saltcreek Point
- 140 Johnson Rd
- 200 Johnson Rd
- 5533 Addison Woods Place
- 5195 Overbend Trail Unit 2
- 5156 Amberden Hall Dr Unit 5
- 5410 Lenox Park Place Unit 1
- 457 Skiles Ct Unit 7
- 0 Johnson Rd Unit 10560294
- 0 Johnson Rd Unit 7612211
- 5445 Lenox Park Place Unit 1
- 4992 Price Dr
- 282 Ellesmere Ct
- 455 Ellesmere Way
- 71 Ramey Rd
- 20 Daniel Creek Ln
- 100 Daniel Creek Ln
- 100 Daniel Creek Ln NW
- 316 Andridge Ct NW
- 347 Andridge Ct
- 5274 Sophia Downs Ct
- 366 Andridge Ct NW
- 5376 Amberden Hall Dr
- 5355 Ashbury Manor Ln
- 5087 Wellisford Ct
- 4987 Rustic Canyon Dr
- 410 Running Fawn Dr
- 5032 Cypress Point Dr
- 355 Gaines Oak Way
- 340 Twin Point Way
- 5255 Candun Cir
- 135 Friars Head Dr
- 548 Bellingham Dr
- 5107 Running Doe Dr
- 305 Penfield Cir

