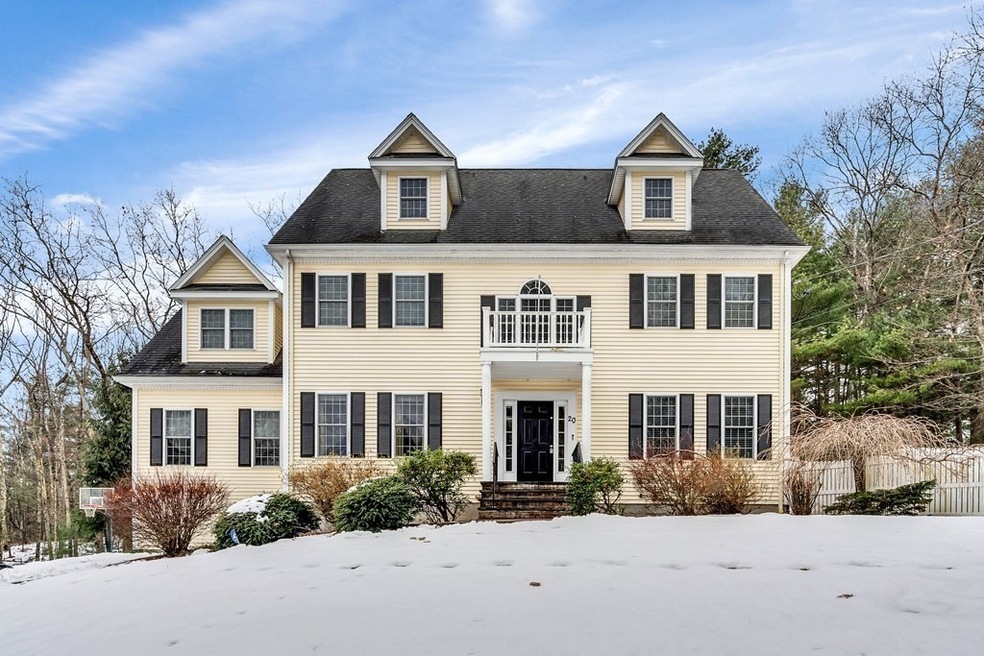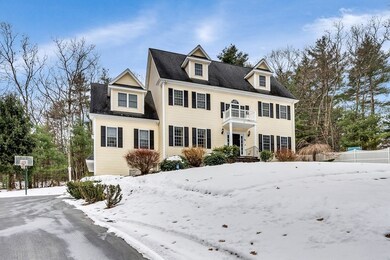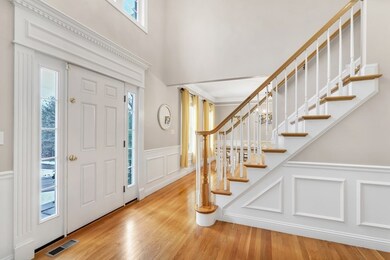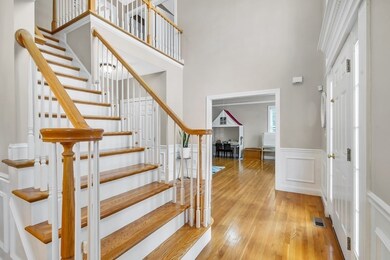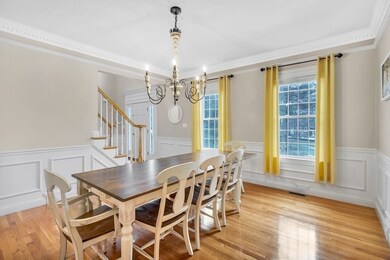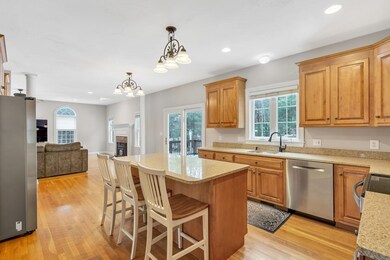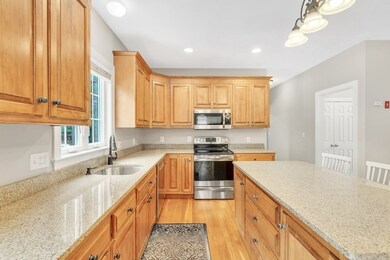
20 Daniels St Franklin, MA 02038
Highlights
- Open Floorplan
- Cathedral Ceiling
- Solid Surface Countertops
- Helen Keller Elementary School Rated A-
- Wood Flooring
- Stainless Steel Appliances
About This Home
As of February 2022Look no further! This turn-key colonial boasts a beautiful 2-story foyer and flexible floor plan that includes a formal living room, open concept family room, dining room and office or playroom on the first floor and 4 generous sized bedrooms on the second level. The primary bedroom includes a walk-in closet, vaulted ceiling, and ensuite bath complete with jacuzzi tub and separate shower. And if you enjoy the outdoors, you'll love spending time in the backyard complete with deck, stone patio, built in fire-pit and partially fenced play area. Take advantage of all that Franklin has to offer with shopping, restaurants, 2 commuter rail stations, parks, trails, and highway access too. Don't miss out. This home is sure to impress! Showings begin at the open house Sat 1/22 from 11-12:30.
Home Details
Home Type
- Single Family
Est. Annual Taxes
- $9,388
Year Built
- 2004
Parking
- 2
Interior Spaces
- Open Floorplan
- Crown Molding
- Wainscoting
- Cathedral Ceiling
- French Doors
- Sliding Doors
- Washer and Electric Dryer Hookup
Kitchen
- Stainless Steel Appliances
- Kitchen Island
- Solid Surface Countertops
Flooring
- Wood
- Wall to Wall Carpet
- Ceramic Tile
Bedrooms and Bathrooms
- Primary bedroom located on second floor
- Walk-In Closet
- Double Vanity
- Bathtub with Shower
Utilities
- 2 Cooling Zones
- 2 Heating Zones
Ownership History
Purchase Details
Home Financials for this Owner
Home Financials are based on the most recent Mortgage that was taken out on this home.Purchase Details
Home Financials for this Owner
Home Financials are based on the most recent Mortgage that was taken out on this home.Purchase Details
Home Financials for this Owner
Home Financials are based on the most recent Mortgage that was taken out on this home.Purchase Details
Purchase Details
Home Financials for this Owner
Home Financials are based on the most recent Mortgage that was taken out on this home.Purchase Details
Home Financials for this Owner
Home Financials are based on the most recent Mortgage that was taken out on this home.Similar Homes in Franklin, MA
Home Values in the Area
Average Home Value in this Area
Purchase History
| Date | Type | Sale Price | Title Company |
|---|---|---|---|
| Not Resolvable | $877,000 | None Available | |
| Not Resolvable | $619,900 | -- | |
| Not Resolvable | $577,750 | -- | |
| Quit Claim Deed | -- | -- | |
| Deed | $695,000 | -- | |
| Deed | $645,000 | -- | |
| Deed | -- | -- |
Mortgage History
| Date | Status | Loan Amount | Loan Type |
|---|---|---|---|
| Open | $701,600 | Purchase Money Mortgage | |
| Previous Owner | $588,905 | New Conventional | |
| Previous Owner | $300,000 | New Conventional | |
| Previous Owner | $65,500 | No Value Available | |
| Previous Owner | $150,000 | No Value Available | |
| Previous Owner | $450,000 | Purchase Money Mortgage | |
| Previous Owner | $617,000 | No Value Available | |
| Previous Owner | $25,000 | Purchase Money Mortgage | |
| Previous Owner | $500,000 | Purchase Money Mortgage |
Property History
| Date | Event | Price | Change | Sq Ft Price |
|---|---|---|---|---|
| 02/28/2022 02/28/22 | Sold | $877,000 | +13.2% | $297 / Sq Ft |
| 01/23/2022 01/23/22 | Pending | -- | -- | -- |
| 01/18/2022 01/18/22 | For Sale | $775,000 | +25.2% | $262 / Sq Ft |
| 04/30/2019 04/30/19 | Sold | $619,000 | 0.0% | $209 / Sq Ft |
| 04/01/2019 04/01/19 | Pending | -- | -- | -- |
| 03/28/2019 03/28/19 | For Sale | $619,000 | +7.1% | $209 / Sq Ft |
| 09/05/2014 09/05/14 | Sold | $577,750 | 0.0% | $188 / Sq Ft |
| 08/22/2014 08/22/14 | Pending | -- | -- | -- |
| 07/16/2014 07/16/14 | Off Market | $577,750 | -- | -- |
| 05/29/2014 05/29/14 | Price Changed | $589,900 | -1.7% | $192 / Sq Ft |
| 05/01/2014 05/01/14 | Price Changed | $599,900 | -1.6% | $195 / Sq Ft |
| 04/16/2014 04/16/14 | For Sale | $609,900 | -- | $199 / Sq Ft |
Tax History Compared to Growth
Tax History
| Year | Tax Paid | Tax Assessment Tax Assessment Total Assessment is a certain percentage of the fair market value that is determined by local assessors to be the total taxable value of land and additions on the property. | Land | Improvement |
|---|---|---|---|---|
| 2025 | $9,388 | $807,900 | $334,300 | $473,600 |
| 2024 | $9,321 | $790,600 | $334,300 | $456,300 |
| 2023 | $9,371 | $744,900 | $284,900 | $460,000 |
| 2022 | $8,833 | $628,700 | $224,300 | $404,400 |
| 2021 | $9,789 | $668,200 | $252,000 | $416,200 |
| 2020 | $9,241 | $636,900 | $241,600 | $395,300 |
| 2019 | $8,871 | $605,100 | $231,300 | $373,800 |
| 2018 | $8,172 | $557,800 | $223,000 | $334,800 |
| 2017 | $7,892 | $541,300 | $206,500 | $334,800 |
| 2016 | $7,930 | $546,900 | $221,400 | $325,500 |
| 2015 | $7,951 | $535,800 | $210,300 | $325,500 |
| 2014 | $7,370 | $510,000 | $184,500 | $325,500 |
Agents Affiliated with this Home
-

Seller's Agent in 2022
The Arienti Group
RE/MAX
(617) 697-0528
106 Total Sales
-

Seller Co-Listing Agent in 2022
Debby Arienti
RE/MAX
(508) 868-6754
21 Total Sales
-

Buyer's Agent in 2022
Katelyn Cleveland
Better Living Real Estate, LLC
(508) 320-4685
60 Total Sales
-

Seller's Agent in 2019
Catherine Carrara
Suburban Lifestyle Real Estate
(508) 479-7953
85 Total Sales
-
T
Seller's Agent in 2014
The Kelly and Colombo Group
Real Living Realty Group
-
K
Buyer's Agent in 2014
Kevin Monahan
Conway - West Roxbury
Map
Source: MLS Property Information Network (MLS PIN)
MLS Number: 72934636
APN: FRAN-000231-000000-000007
- 19 Mulberry Ln
- 10 Blueberry Ln
- 27 Kingsbury Rd
- 31 Greystone Rd
- 41 Myrtle St
- 103 Leland Rd
- 99 Leland Rd
- 913 Eagles Nest Way Unit 913
- 711 Eagles Nest Way Unit 711
- 73 Leland Rd
- 7 Acorn Place
- 10 Populatic Street Extension
- 561 Lincoln St
- 1 Clearview Dr
- 9 Waites Crossing
- 8 Waites Crossing
- 11 Waites Crossing
- 32 Waites Crossing
- 91 Oliver Pond Cir Unit 3
- 83 Oliver Pond Cir Unit 7
