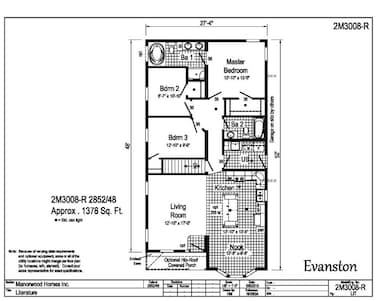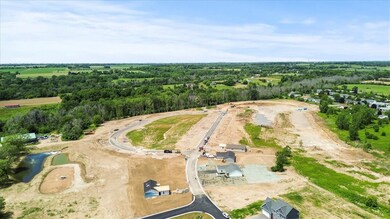
$315,000
- 2 Beds
- 1.5 Baths
- 2,100 Sq Ft
- 77 Bay Heights Cir
- Geneva, NY
Experience the charm of this beautifully updated ranch-style home, ideally situated in a serene, picture-perfect setting. Offering 2,100 square feet of thoughtfully designed living space, this residence blends comfort, style, and room to grow. Recent upgrades enhance both function and curb appeal, including durable new vinyl siding, low-maintenance Trek decking with a motorized awning, and
Melissa Button Coldwell Banker Finger Lakes


