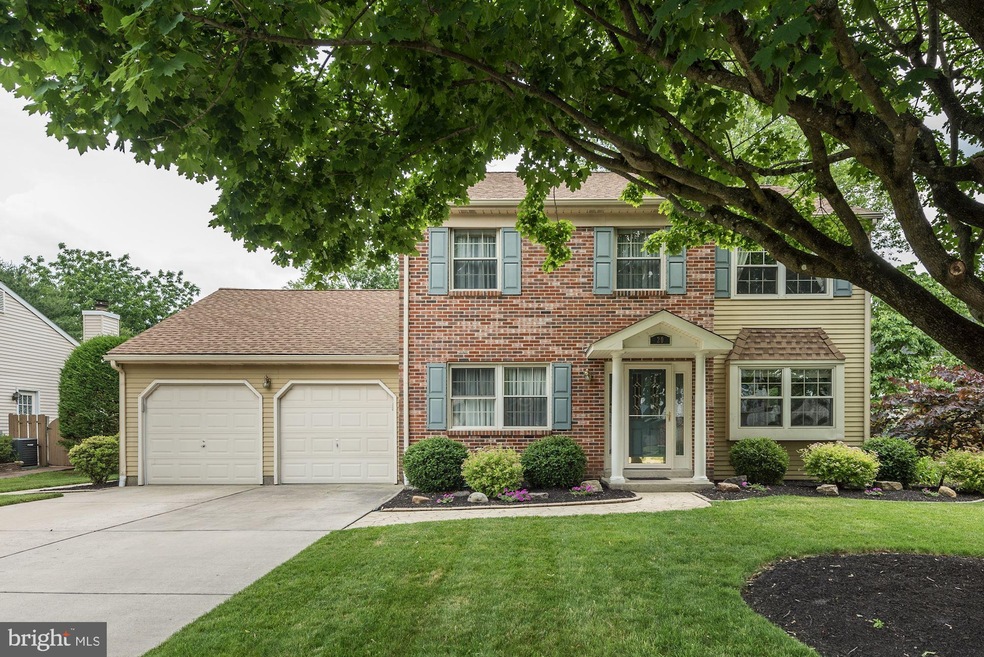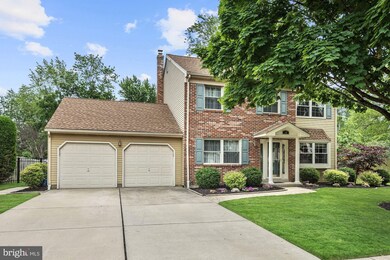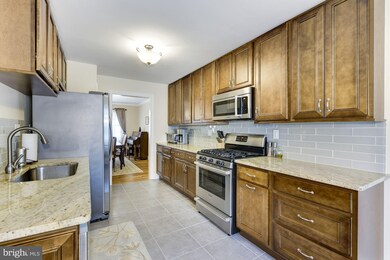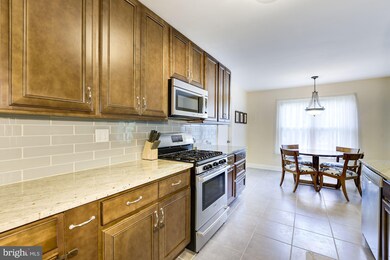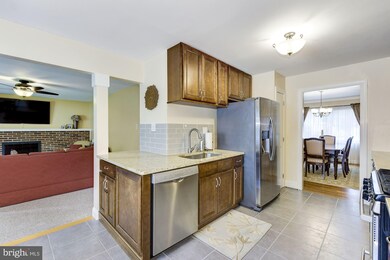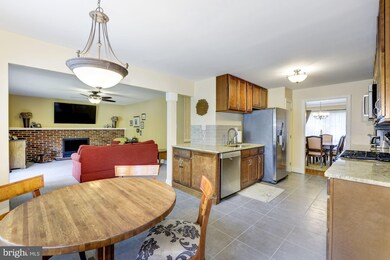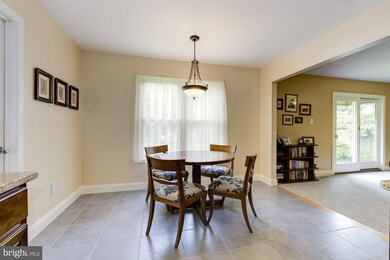
20 Devonshire Rd Mount Laurel, NJ 08054
Devonshire NeighborhoodHighlights
- Colonial Architecture
- Deck
- 2 Car Direct Access Garage
- Lenape High School Rated A-
- No HOA
- Living Room
About This Home
As of August 2019Welcome Home to 20 Devonshire Road! This gorgeous home features many updates and has a large private fenced in backyard. As you enter the home to the left is the formal dining room and to the right is the large living room, both rooms have beautiful hardwood floors. Continue through the first floor to the spacious family room with wood burning fireplace and sliding glass doors to the backyard, the updated kitchen is stunning with new cabinets, granite counter tops, subway tile backsplash and stainless steel appliances (2016). A recently updated half bathroom (2019), large laundry/mud room with access to the large deck complete the first floor. Upstairs the updates continue with the large master bedroom featuring hardwood floors and 2 closets, the master bathroom is beautifully updated with an expanded shower with glass doors and double sinks (2015). There are 3 more nicely sized bedrooms and an updated hall bathroom that complete the second floor. The home has a large nicely landscaped backyard with a fabulous deck for summer gatherings. The 2 car attached garage features space for 2 cars and an area for a workbench. Additional updates include a new roof(2015, new furnace and central air(2015), new hot water heater(2013) and whole house humidifier(2017). You won't want to miss seeing this home! Make your appointment today!!!
Home Details
Home Type
- Single Family
Est. Annual Taxes
- $7,946
Year Built
- Built in 1979
Lot Details
- 9,375 Sq Ft Lot
- Lot Dimensions are 75.00 x 125.00
Parking
- 2 Car Direct Access Garage
- 2 Open Parking Spaces
- Front Facing Garage
- Garage Door Opener
- Driveway
Home Design
- Colonial Architecture
- Brick Exterior Construction
- Aluminum Siding
Interior Spaces
- 2,276 Sq Ft Home
- Property has 2 Levels
- Wood Burning Fireplace
- Family Room
- Living Room
- Dining Room
Bedrooms and Bathrooms
- 4 Bedrooms
Laundry
- Laundry Room
- Laundry on main level
Outdoor Features
- Deck
- Shed
Schools
- Fleetwood Elementary School
- Thomas E. Harrington Middle School
- Lenape High School
Utilities
- Forced Air Heating and Cooling System
Community Details
- No Home Owners Association
- Devonshire Subdivision
Listing and Financial Details
- Tax Lot 00005
- Assessor Parcel Number 24-00202 05-00005
Ownership History
Purchase Details
Home Financials for this Owner
Home Financials are based on the most recent Mortgage that was taken out on this home.Purchase Details
Home Financials for this Owner
Home Financials are based on the most recent Mortgage that was taken out on this home.Purchase Details
Home Financials for this Owner
Home Financials are based on the most recent Mortgage that was taken out on this home.Purchase Details
Home Financials for this Owner
Home Financials are based on the most recent Mortgage that was taken out on this home.Similar Homes in Mount Laurel, NJ
Home Values in the Area
Average Home Value in this Area
Purchase History
| Date | Type | Sale Price | Title Company |
|---|---|---|---|
| Deed | $365,000 | Trident Land Transfer Co Llc | |
| Deed | $320,000 | Attorney | |
| Bargain Sale Deed | $290,000 | Presidential Title Agency In | |
| Bargain Sale Deed | $377,500 | -- |
Mortgage History
| Date | Status | Loan Amount | Loan Type |
|---|---|---|---|
| Open | $328,500 | New Conventional | |
| Previous Owner | $256,000 | New Conventional | |
| Previous Owner | $224,400 | Future Advance Clause Open End Mortgage | |
| Previous Owner | $24,000 | Future Advance Clause Open End Mortgage | |
| Previous Owner | $232,000 | Future Advance Clause Open End Mortgage | |
| Previous Owner | $302,000 | Balloon | |
| Previous Owner | $75,000 | Credit Line Revolving |
Property History
| Date | Event | Price | Change | Sq Ft Price |
|---|---|---|---|---|
| 08/09/2019 08/09/19 | Sold | $365,000 | +1.4% | $160 / Sq Ft |
| 06/13/2019 06/13/19 | Pending | -- | -- | -- |
| 06/07/2019 06/07/19 | For Sale | $359,900 | +12.5% | $158 / Sq Ft |
| 08/28/2015 08/28/15 | Sold | $320,000 | -3.0% | $141 / Sq Ft |
| 07/25/2015 07/25/15 | Pending | -- | -- | -- |
| 07/20/2015 07/20/15 | Price Changed | $330,000 | -2.7% | $145 / Sq Ft |
| 06/18/2015 06/18/15 | For Sale | $339,200 | -- | $149 / Sq Ft |
Tax History Compared to Growth
Tax History
| Year | Tax Paid | Tax Assessment Tax Assessment Total Assessment is a certain percentage of the fair market value that is determined by local assessors to be the total taxable value of land and additions on the property. | Land | Improvement |
|---|---|---|---|---|
| 2024 | $8,373 | $275,600 | $91,000 | $184,600 |
| 2023 | $8,373 | $275,600 | $91,000 | $184,600 |
| 2022 | $8,345 | $275,600 | $91,000 | $184,600 |
| 2021 | $8,188 | $275,600 | $91,000 | $184,600 |
| 2020 | $8,028 | $275,600 | $91,000 | $184,600 |
| 2019 | $7,946 | $275,600 | $91,000 | $184,600 |
| 2018 | $7,885 | $275,600 | $91,000 | $184,600 |
| 2017 | $7,681 | $275,600 | $91,000 | $184,600 |
| 2016 | $7,417 | $270,200 | $91,000 | $179,200 |
| 2015 | $7,331 | $270,200 | $91,000 | $179,200 |
| 2014 | $7,258 | $270,200 | $91,000 | $179,200 |
Agents Affiliated with this Home
-
Maryann Rogalski

Seller's Agent in 2019
Maryann Rogalski
Coldwell Banker Realty
(856) 235-0101
44 Total Sales
-
Ian Rossman

Buyer's Agent in 2019
Ian Rossman
BHHS Fox & Roach
(609) 410-1010
1 in this area
424 Total Sales
-
D
Seller's Agent in 2015
DAN ALLEN
Keller Williams Realty - Medford
-
Billie Giansante
B
Buyer's Agent in 2015
Billie Giansante
BHHS Fox & Roach
(856) 816-0601
9 Total Sales
Map
Source: Bright MLS
MLS Number: NJBL347054
APN: 24-00202-05-00005
- 4 Stratford La
- 109 Coral Ave
- 5403 Essex Ln
- 2303 Gramercy Way Unit 2303
- 2405 Gramercy Way Unit 2405
- 4002 Grenwich La
- 306 Coral Ave
- 104 Coventry Way Unit 104
- 30 Lancelot Ln
- 1506 Saxony Dr Unit 1506
- 3296 Neils Ct Unit 3296
- 135 Memorial Ln
- 3808B Adelaide Dr Unit 3808B
- 5702B Adelaide Dr
- 512 Garden Way
- 993B Scotswood Ct
- 1674B Thornwood Dr
- 8502 Normandy Dr Unit 8502
- 1102B Sedgefield Dr Unit 1102B
- 1341 Thornwood Dr Unit 1341
