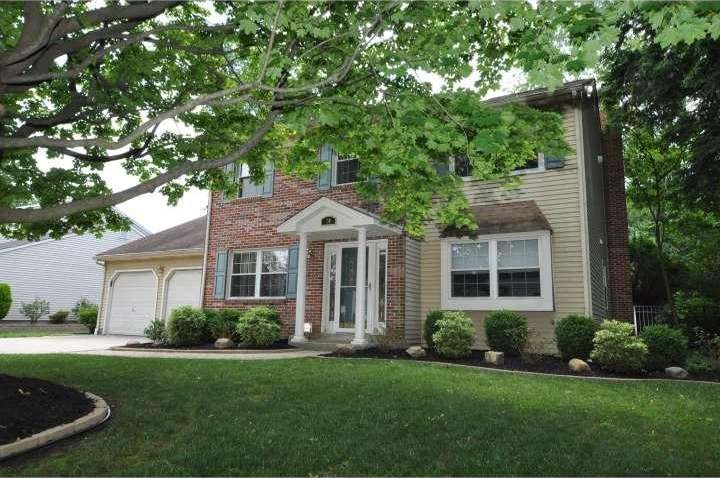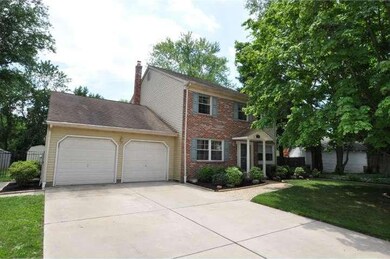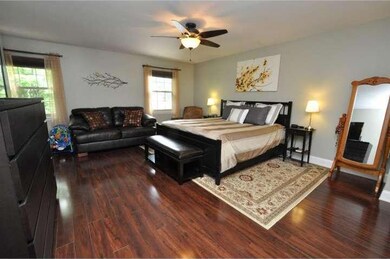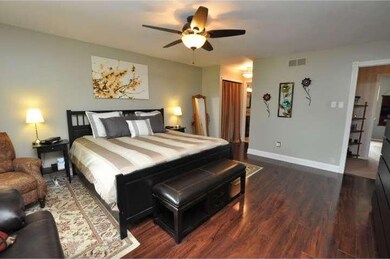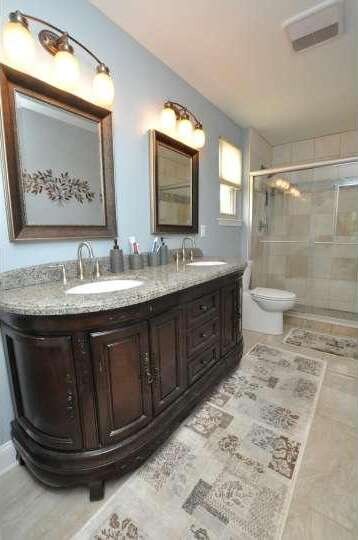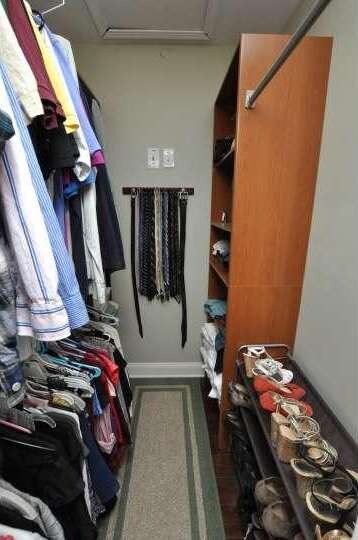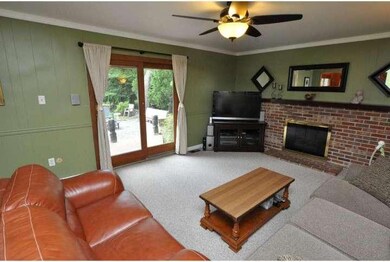
20 Devonshire Rd Mount Laurel, NJ 08054
Devonshire NeighborhoodHighlights
- Colonial Architecture
- Deck
- Attic
- Lenape High School Rated A-
- Wood Flooring
- No HOA
About This Home
As of August 2019This is a must see home! In one of Mount Laurel's most desired neighborhoods, Devonshire is within walking distance to a number of great amenities, including: a pediatric care facility, convenience stores, daycare, dining and recreational facilities. Just minutes away from Rt. 38 and Rt. 295, this location is a quick commute to the Metropolitan areas. Tour this renovated 4 bedroom colonial, and you will find large rooms throughout, including an ENORMOUS, COMPLETELY RENOVATED MASTER ON-SUITE with a WALK-IN CLOSET. You can comfortably entertain your friends in the eat-in kitchen or retreat to the formal dining room for larger gatherings. The beautiful BRICK FIREPLACE is the center piece of the family room, but don't overlook the crown molding and beautiful view of the backyard. Complete with a large deck and fire pit, the fenced in backyard backs up to a wooded area, providing plenty of privacy for your personal oasis. The large windows and sliding door offers a bright and cheery atmosphere throughout the day. When the sun goes down, this home features new lighting and ceiling fans in almost every room. This home also features new carpet upstairs and new hardwood in the master suite. The main foyer and high traffic rooms feature tile flooring, which makes cleaning a breeze. The oversized two and a half car garage and brand new 12x10 shed provide that extra storage space that is hard to find in other homes. The HVAC was replaced in the beginning of 2015 with a high efficiency unit, the water heater is only 2 years old and the landscaping in irrigated. The home also features a new security system and climate controller that can controlled remotely with your phone. This home is absolutely move-in ready, so get your offers in and you could be enjoying your wonderful new home before the summer BBQs begin!
Last Agent to Sell the Property
DAN ALLEN
Keller Williams Realty - Medford License #TREND:60055167 Listed on: 06/18/2015
Home Details
Home Type
- Single Family
Est. Annual Taxes
- $7,257
Year Built
- Built in 1979
Lot Details
- 9,375 Sq Ft Lot
- Lot Dimensions are 75x125
- Northwest Facing Home
- Level Lot
- Sprinkler System
- Property is in good condition
Home Design
- Colonial Architecture
- Shingle Roof
- Aluminum Siding
- Concrete Perimeter Foundation
Interior Spaces
- 2,276 Sq Ft Home
- Property has 2 Levels
- Ceiling Fan
- Brick Fireplace
- Family Room
- Living Room
- Dining Room
- Attic Fan
- Home Security System
- Laundry on main level
Kitchen
- Eat-In Kitchen
- Butlers Pantry
- <<selfCleaningOvenToken>>
- Disposal
Flooring
- Wood
- Wall to Wall Carpet
- Tile or Brick
Bedrooms and Bathrooms
- 4 Bedrooms
- En-Suite Primary Bedroom
- En-Suite Bathroom
- 2.5 Bathrooms
Parking
- 5 Car Direct Access Garage
- 3 Open Parking Spaces
- Garage Door Opener
- Driveway
Eco-Friendly Details
- ENERGY STAR Qualified Equipment
Outdoor Features
- Deck
- Shed
Schools
- Fleetwood Elementary School
- Thomas E. Harrington Middle School
Utilities
- Forced Air Heating and Cooling System
- Air Filtration System
- Heating System Uses Gas
- 100 Amp Service
- Electric Water Heater
Community Details
- No Home Owners Association
- Devonshire Subdivision
Listing and Financial Details
- Tax Lot 00005
- Assessor Parcel Number 24-00202 05-00005
Ownership History
Purchase Details
Home Financials for this Owner
Home Financials are based on the most recent Mortgage that was taken out on this home.Purchase Details
Home Financials for this Owner
Home Financials are based on the most recent Mortgage that was taken out on this home.Purchase Details
Home Financials for this Owner
Home Financials are based on the most recent Mortgage that was taken out on this home.Purchase Details
Home Financials for this Owner
Home Financials are based on the most recent Mortgage that was taken out on this home.Similar Homes in Mount Laurel, NJ
Home Values in the Area
Average Home Value in this Area
Purchase History
| Date | Type | Sale Price | Title Company |
|---|---|---|---|
| Deed | $365,000 | Trident Land Transfer Co Llc | |
| Deed | $320,000 | Attorney | |
| Bargain Sale Deed | $290,000 | Presidential Title Agency In | |
| Bargain Sale Deed | $377,500 | -- |
Mortgage History
| Date | Status | Loan Amount | Loan Type |
|---|---|---|---|
| Open | $328,500 | New Conventional | |
| Previous Owner | $256,000 | New Conventional | |
| Previous Owner | $224,400 | Future Advance Clause Open End Mortgage | |
| Previous Owner | $24,000 | Future Advance Clause Open End Mortgage | |
| Previous Owner | $232,000 | Future Advance Clause Open End Mortgage | |
| Previous Owner | $302,000 | Balloon | |
| Previous Owner | $75,000 | Credit Line Revolving |
Property History
| Date | Event | Price | Change | Sq Ft Price |
|---|---|---|---|---|
| 08/09/2019 08/09/19 | Sold | $365,000 | +1.4% | $160 / Sq Ft |
| 06/13/2019 06/13/19 | Pending | -- | -- | -- |
| 06/07/2019 06/07/19 | For Sale | $359,900 | +12.5% | $158 / Sq Ft |
| 08/28/2015 08/28/15 | Sold | $320,000 | -3.0% | $141 / Sq Ft |
| 07/25/2015 07/25/15 | Pending | -- | -- | -- |
| 07/20/2015 07/20/15 | Price Changed | $330,000 | -2.7% | $145 / Sq Ft |
| 06/18/2015 06/18/15 | For Sale | $339,200 | -- | $149 / Sq Ft |
Tax History Compared to Growth
Tax History
| Year | Tax Paid | Tax Assessment Tax Assessment Total Assessment is a certain percentage of the fair market value that is determined by local assessors to be the total taxable value of land and additions on the property. | Land | Improvement |
|---|---|---|---|---|
| 2024 | $8,373 | $275,600 | $91,000 | $184,600 |
| 2023 | $8,373 | $275,600 | $91,000 | $184,600 |
| 2022 | $8,345 | $275,600 | $91,000 | $184,600 |
| 2021 | $8,188 | $275,600 | $91,000 | $184,600 |
| 2020 | $8,028 | $275,600 | $91,000 | $184,600 |
| 2019 | $7,946 | $275,600 | $91,000 | $184,600 |
| 2018 | $7,885 | $275,600 | $91,000 | $184,600 |
| 2017 | $7,681 | $275,600 | $91,000 | $184,600 |
| 2016 | $7,417 | $270,200 | $91,000 | $179,200 |
| 2015 | $7,331 | $270,200 | $91,000 | $179,200 |
| 2014 | $7,258 | $270,200 | $91,000 | $179,200 |
Agents Affiliated with this Home
-
Maryann Rogalski

Seller's Agent in 2019
Maryann Rogalski
Coldwell Banker Realty
(856) 235-0101
44 Total Sales
-
Ian Rossman

Buyer's Agent in 2019
Ian Rossman
BHHS Fox & Roach
(609) 410-1010
1 in this area
424 Total Sales
-
D
Seller's Agent in 2015
DAN ALLEN
Keller Williams Realty - Medford
-
Billie Giansante
B
Buyer's Agent in 2015
Billie Giansante
BHHS Fox & Roach
(856) 816-0601
9 Total Sales
Map
Source: Bright MLS
MLS Number: 1002638530
APN: 24-00202-05-00005
- 4 Stratford La
- 109 Coral Ave
- 5403 Essex Ln
- 2303 Gramercy Way Unit 2303
- 2405 Gramercy Way Unit 2405
- 4002 Grenwich La
- 306 Coral Ave
- 104 Coventry Way Unit 104
- 30 Lancelot Ln
- 1506 Saxony Dr Unit 1506
- 3296 Neils Ct Unit 3296
- 135 Memorial Ln
- 3808B Adelaide Dr Unit 3808B
- 5702B Adelaide Dr
- 512 Garden Way
- 993B Scotswood Ct
- 1674B Thornwood Dr
- 8502 Normandy Dr Unit 8502
- 1102B Sedgefield Dr Unit 1102B
- 1341 Thornwood Dr Unit 1341
