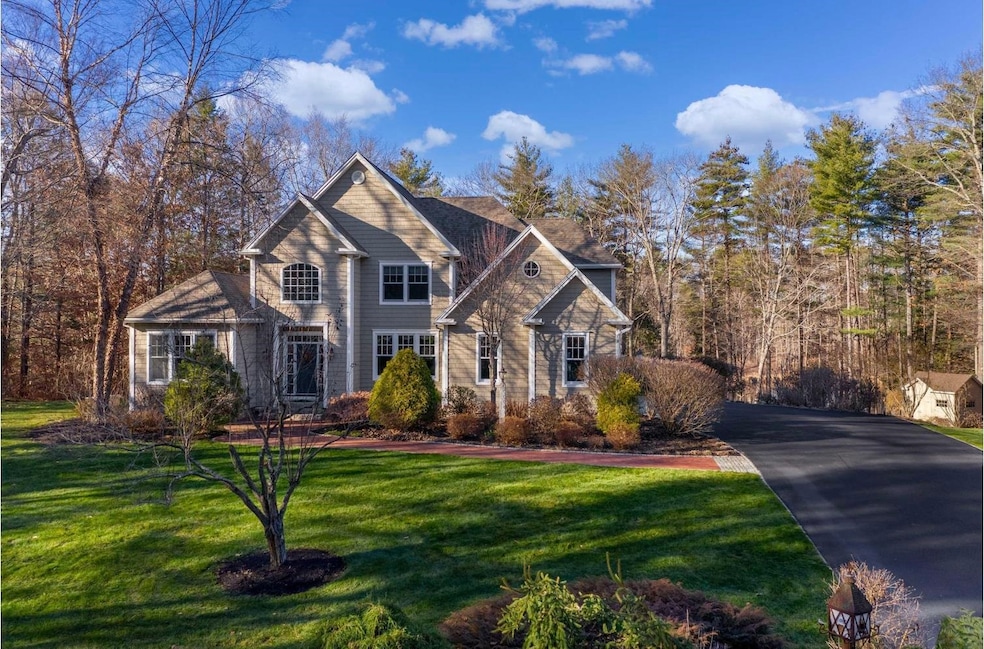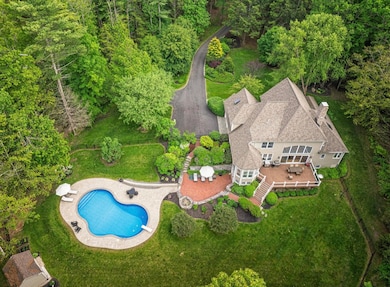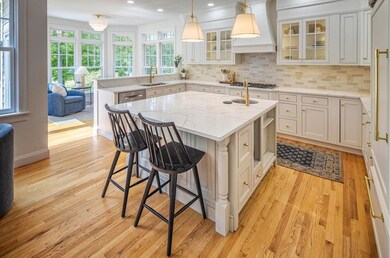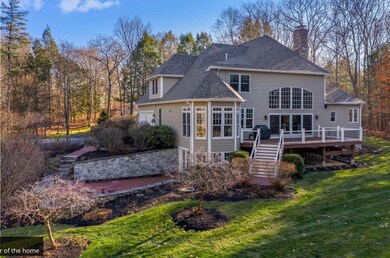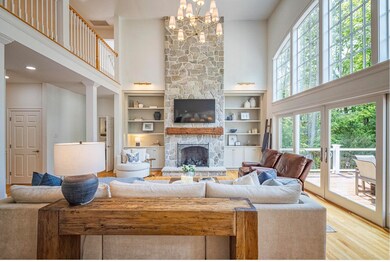Located in Deer Run Estates, a premier executive neighborhood in coastal Eliot, Maine, this beautifully crafted home showcases exceptional design and attention to detail throughout.The open-concept first floor is ideal for entertaining, featuring a two-story living room with a natural stone fireplace and access to the rear deck. The sunlit kitchen includes a cozy sitting area, island with new quartz countertops, new sub-zero refrigerator and double oven, high-end cabinetry, zeolite back splash and hardwood floors. A formal dining room with elegant wainscoting, a media room, and a luxurious primary suite complete the main level. The suite boasts a spa-like bath, a soaking tub, double vanities, and a separate tiled shower.Upstairs, a dramatic staircase leads to a balcony overlooking the living space, along with a craft room and three additional bedrooms—one with a private bath, and two sharing a Jack and Jill bath.The finished lower level includes a spacious game room, a walk-out gym with half bath and sauna, an office or teen area, and abundant storage space. Set on nearly three private acres fronting Little Brook pond, newer heated in-ground pool to enjoy summer family time, the grounds feature mature landscaping, brick walkways and patio, stone walls, a garden shed, and an additional outbuilding with garage—perfect for recreational gear or equipment.This property offers the perfect balance of seclusion and accessibility in one of southern Maine’s most desirable settings.

