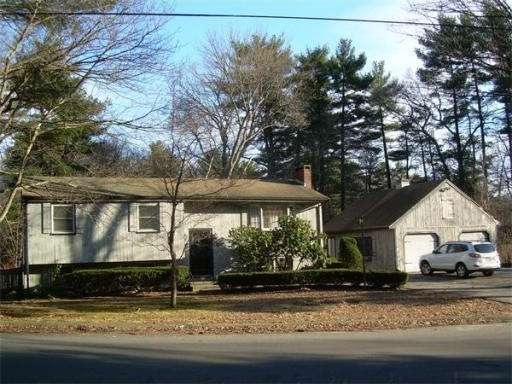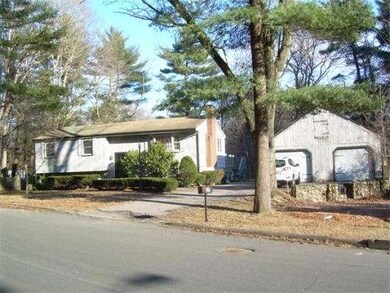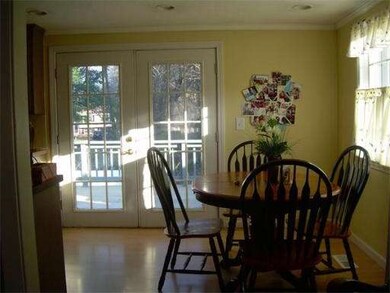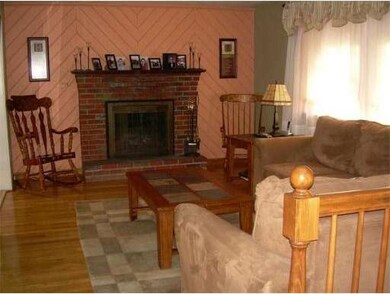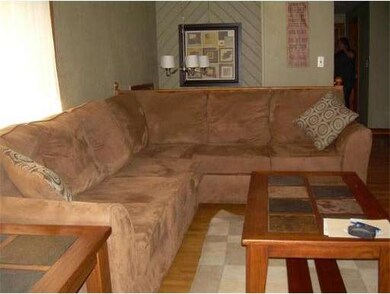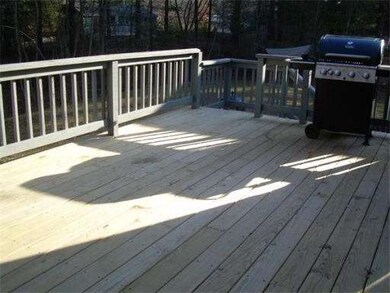
20 Duncan Rd Stoughton, MA 02072
About This Home
As of December 2020GREAT HOME-GREAT NEIGHBORHOOD-GREAT LOCATION! New septic system 2011, new windows 2009. Hardwood floors on upper level. Two finished rooms on lower level, currently used as bedrooms with additional closets and storage spaces. Close to major hwys., shopping, schools and public transportation. 2 car garage with loft for storage. Paved driveway allows for 4 plus parking spaces. Town water and private well for irrigation (needs repair). Title V to be done by owner.
Last Agent to Sell the Property
Diane Beliveau
Conway - Sharon License #450001010
Ownership History
Purchase Details
Map
Home Details
Home Type
Single Family
Est. Annual Taxes
$7,508
Year Built
1960
Lot Details
0
Listing Details
- Lot Description: Paved Drive
- Special Features: None
- Property Sub Type: Detached
- Year Built: 1960
Interior Features
- Has Basement: Yes
- Fireplaces: 1
- Number of Rooms: 7
- Amenities: Public Transportation, Shopping, Golf Course, Medical Facility, Highway Access, House of Worship, Public School
- Flooring: Tile, Wall to Wall Carpet, Hardwood, Wood Laminate
- Basement: Full, Finished
- Bedroom 2: First Floor
- Bedroom 3: First Floor
- Bedroom 4: Basement
- Bathroom #1: First Floor
- Bathroom #2: Basement
- Kitchen: First Floor
- Laundry Room: Basement
- Living Room: First Floor
- Master Bedroom: First Floor
Exterior Features
- Exterior Features: Deck
- Foundation: Poured Concrete
Garage/Parking
- Garage Parking: Detached
- Garage Spaces: 2
- Parking: Off-Street
- Parking Spaces: 4
Utilities
- Hot Water: Natural Gas
- Utility Connections: for Gas Range, for Electric Oven, for Gas Dryer, Washer Hookup
Condo/Co-op/Association
- HOA: No
Similar Home in Stoughton, MA
Home Values in the Area
Average Home Value in this Area
Purchase History
| Date | Type | Sale Price | Title Company |
|---|---|---|---|
| Quit Claim Deed | -- | None Available | |
| Quit Claim Deed | -- | None Available | |
| Quit Claim Deed | -- | None Available |
Mortgage History
| Date | Status | Loan Amount | Loan Type |
|---|---|---|---|
| Previous Owner | $494,000 | New Conventional | |
| Previous Owner | $254,000 | Adjustable Rate Mortgage/ARM | |
| Previous Owner | $28,000 | Unknown | |
| Previous Owner | $273,200 | Adjustable Rate Mortgage/ARM | |
| Previous Owner | $262,800 | New Conventional | |
| Previous Owner | $268,100 | No Value Available | |
| Previous Owner | $290,000 | No Value Available | |
| Previous Owner | $245,000 | No Value Available | |
| Previous Owner | $242,838 | No Value Available | |
| Previous Owner | $146,200 | No Value Available |
Property History
| Date | Event | Price | Change | Sq Ft Price |
|---|---|---|---|---|
| 12/04/2020 12/04/20 | Sold | $520,000 | +4.0% | $247 / Sq Ft |
| 10/15/2020 10/15/20 | Pending | -- | -- | -- |
| 10/08/2020 10/08/20 | For Sale | $499,900 | +74.2% | $238 / Sq Ft |
| 06/16/2014 06/16/14 | Sold | $287,000 | 0.0% | $188 / Sq Ft |
| 05/22/2014 05/22/14 | Pending | -- | -- | -- |
| 05/08/2014 05/08/14 | Off Market | $287,000 | -- | -- |
| 04/26/2014 04/26/14 | Price Changed | $314,900 | -3.1% | $206 / Sq Ft |
| 04/10/2014 04/10/14 | For Sale | $324,900 | -- | $213 / Sq Ft |
Tax History
| Year | Tax Paid | Tax Assessment Tax Assessment Total Assessment is a certain percentage of the fair market value that is determined by local assessors to be the total taxable value of land and additions on the property. | Land | Improvement |
|---|---|---|---|---|
| 2025 | $7,508 | $606,500 | $223,200 | $383,300 |
| 2024 | $7,318 | $574,900 | $203,900 | $371,000 |
| 2023 | $7,051 | $520,400 | $186,300 | $334,100 |
| 2022 | $6,875 | $477,100 | $179,300 | $297,800 |
| 2021 | $5,465 | $361,900 | $158,200 | $203,700 |
| 2020 | $5,274 | $354,200 | $158,200 | $196,000 |
| 2019 | $5,331 | $347,500 | $158,200 | $189,300 |
| 2018 | $4,678 | $315,900 | $151,100 | $164,800 |
| 2017 | $4,489 | $309,800 | $149,400 | $160,400 |
| 2016 | $4,281 | $286,000 | $135,300 | $150,700 |
| 2015 | $4,221 | $279,000 | $128,300 | $150,700 |
| 2014 | $4,118 | $261,600 | $117,800 | $143,800 |
Source: MLS Property Information Network (MLS PIN)
MLS Number: 71658615
APN: STOU-000064-000112
