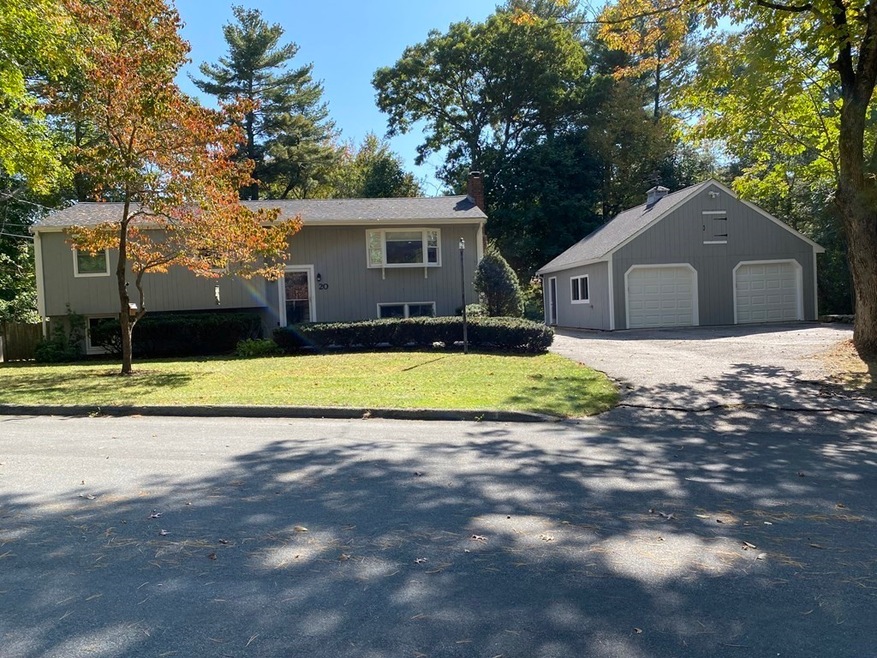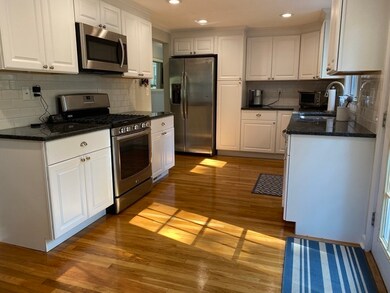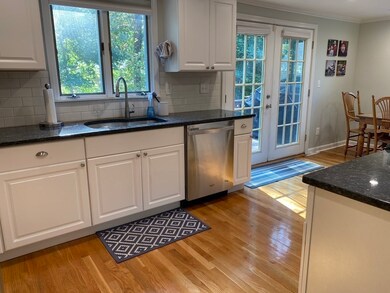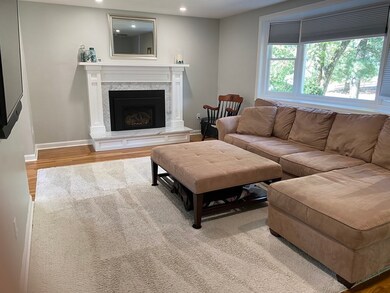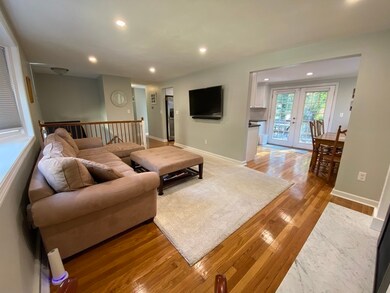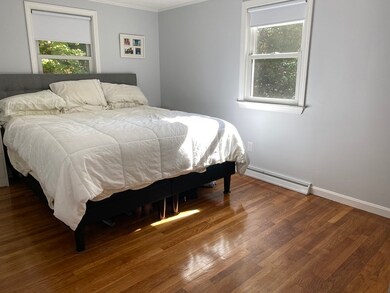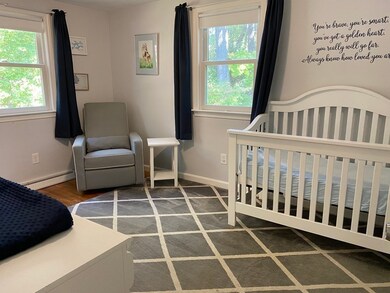
20 Duncan Rd Stoughton, MA 02072
Highlights
- Deck
- Central Heating and Cooling System
- Storage Shed
- Security Service
- ENERGY STAR Qualified Equipment for Heating
About This Home
As of December 2020This is the home you have been waiting for! It is all ready for your family to move in and enjoy! This home has been completely renovated in the last few years including a gorgeous kitchen, luxurious bathrooms, gleaming hardwoods, fresh paint inside and out as well as a new roof, furnace, AC, water heater. There is nothing you need to do but sit out on your deck and enjoy the private back yard while your children play on the swings. Or relax in front of a cozy fire in the living room while admiring the beautiful marble gas fireplace surround. The newly refinished basement room can be anything, a bedroom, office, playroom, whatever suits your family best. Plenty of space in the two car oversize garage (25'x25') for storage and a workshop. No cleaning snow off your car this winter! More storage than you need in the house, garage and shed. Easy access to major highways or stay local and enjoy the new library or great take out. Final offers reviewed Monday 10/12 at noon.
Last Agent to Sell the Property
Miller & Associates Real Estate Co. Listed on: 10/08/2020
Home Details
Home Type
- Single Family
Est. Annual Taxes
- $7,508
Year Built
- Built in 1960
Parking
- 2 Car Garage
Kitchen
- Range
- Microwave
- ENERGY STAR Qualified Refrigerator
- ENERGY STAR Qualified Dishwasher
- Disposal
Laundry
- Dryer
- Washer
Outdoor Features
- Deck
- Storage Shed
Schools
- Stoughton High School
Utilities
- Central Heating and Cooling System
- Cooling System Powered By Renewable Energy
- Natural Gas Water Heater
- Private Sewer
- Cable TV Available
Additional Features
- ENERGY STAR Qualified Equipment for Heating
- Property is zoned RB
- Basement
Community Details
- Security Service
Ownership History
Purchase Details
Similar Homes in Stoughton, MA
Home Values in the Area
Average Home Value in this Area
Purchase History
| Date | Type | Sale Price | Title Company |
|---|---|---|---|
| Quit Claim Deed | -- | None Available | |
| Quit Claim Deed | -- | None Available | |
| Quit Claim Deed | -- | None Available |
Mortgage History
| Date | Status | Loan Amount | Loan Type |
|---|---|---|---|
| Previous Owner | $494,000 | New Conventional | |
| Previous Owner | $254,000 | Adjustable Rate Mortgage/ARM | |
| Previous Owner | $28,000 | Unknown | |
| Previous Owner | $273,200 | Adjustable Rate Mortgage/ARM | |
| Previous Owner | $262,800 | New Conventional | |
| Previous Owner | $268,100 | No Value Available | |
| Previous Owner | $290,000 | No Value Available | |
| Previous Owner | $245,000 | No Value Available | |
| Previous Owner | $242,838 | No Value Available | |
| Previous Owner | $146,200 | No Value Available |
Property History
| Date | Event | Price | Change | Sq Ft Price |
|---|---|---|---|---|
| 12/04/2020 12/04/20 | Sold | $520,000 | +4.0% | $247 / Sq Ft |
| 10/15/2020 10/15/20 | Pending | -- | -- | -- |
| 10/08/2020 10/08/20 | For Sale | $499,900 | +74.2% | $238 / Sq Ft |
| 06/16/2014 06/16/14 | Sold | $287,000 | 0.0% | $188 / Sq Ft |
| 05/22/2014 05/22/14 | Pending | -- | -- | -- |
| 05/08/2014 05/08/14 | Off Market | $287,000 | -- | -- |
| 04/26/2014 04/26/14 | Price Changed | $314,900 | -3.1% | $206 / Sq Ft |
| 04/10/2014 04/10/14 | For Sale | $324,900 | -- | $213 / Sq Ft |
Tax History Compared to Growth
Tax History
| Year | Tax Paid | Tax Assessment Tax Assessment Total Assessment is a certain percentage of the fair market value that is determined by local assessors to be the total taxable value of land and additions on the property. | Land | Improvement |
|---|---|---|---|---|
| 2025 | $7,508 | $606,500 | $223,200 | $383,300 |
| 2024 | $7,318 | $574,900 | $203,900 | $371,000 |
| 2023 | $7,051 | $520,400 | $186,300 | $334,100 |
| 2022 | $6,875 | $477,100 | $179,300 | $297,800 |
| 2021 | $5,465 | $361,900 | $158,200 | $203,700 |
| 2020 | $5,274 | $354,200 | $158,200 | $196,000 |
| 2019 | $5,331 | $347,500 | $158,200 | $189,300 |
| 2018 | $4,678 | $315,900 | $151,100 | $164,800 |
| 2017 | $4,489 | $309,800 | $149,400 | $160,400 |
| 2016 | $4,281 | $286,000 | $135,300 | $150,700 |
| 2015 | $4,221 | $279,000 | $128,300 | $150,700 |
| 2014 | $4,118 | $261,600 | $117,800 | $143,800 |
Agents Affiliated with this Home
-
Alexis Miller
A
Seller's Agent in 2020
Alexis Miller
Miller & Associates Real Estate Co.
(508) 446-2779
1 in this area
6 Total Sales
-
Cynthia Edwards
C
Buyer's Agent in 2020
Cynthia Edwards
The Edwards Group, LLC
(617) 201-1633
2 in this area
35 Total Sales
-
D
Seller's Agent in 2014
Diane Beliveau
Conway - Sharon
Map
Source: MLS Property Information Network (MLS PIN)
MLS Number: 72740230
APN: STOU-000064-000112
