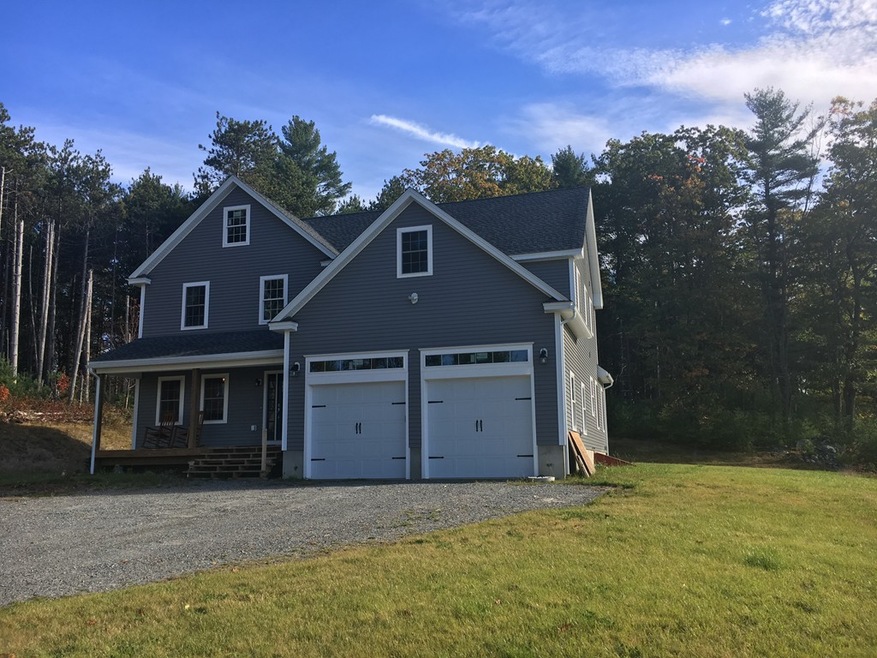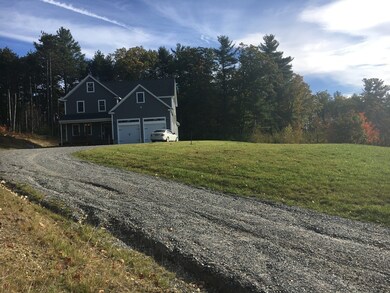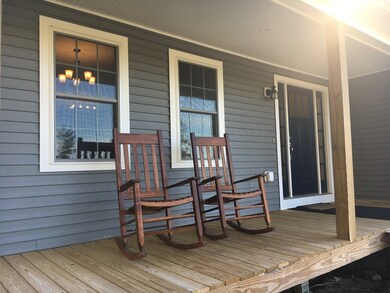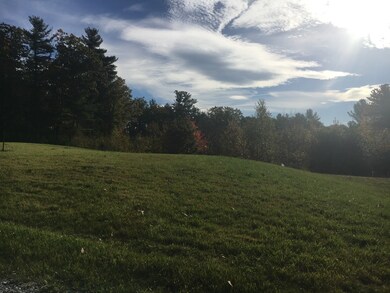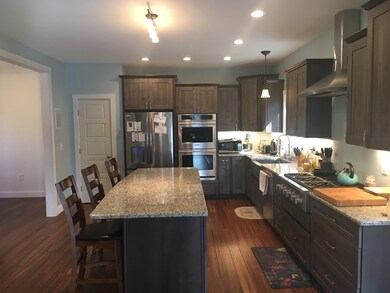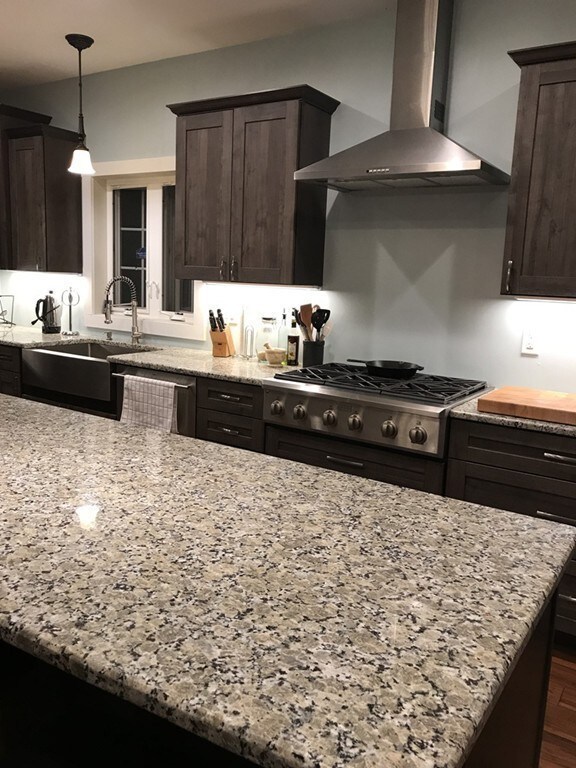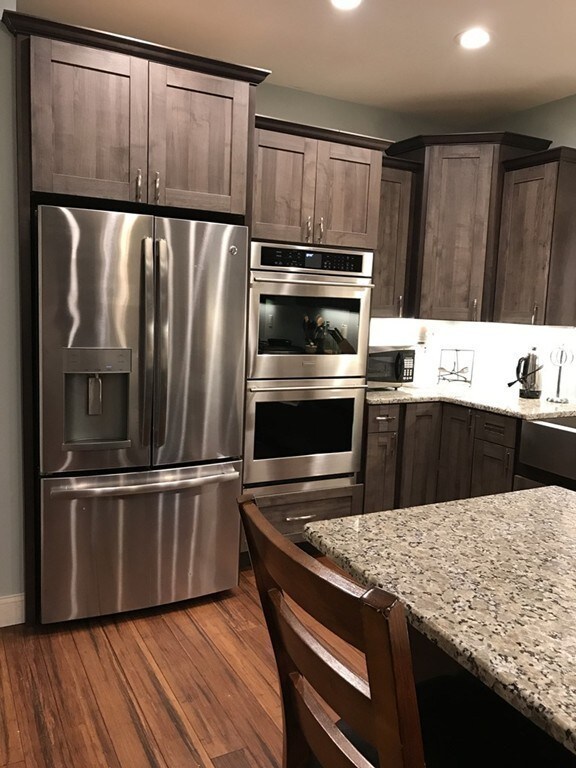
20 E Rindge Rd Ashburnham, MA 01430
About This Home
As of July 2021PRICE REDUCED! MOTIVATED SELLER! Freshly Built Custom Home! Large Yard!This custom home features a large open floor plan with many upgraded features. Bamboo and tile flooring throughout the 1st floor. GE Monogram Appliances, Large Island, Granite Counters. Vaulted Ceilings in the Family Room, Surround Sound Speakers throughout the house.Formal Dining room with crown molding.Tile entry way with coat closet. Large master suite.pocket door leads into large master bath with a double vanity and custom tile shower.Two large walk in closets and a sitting area. All baths have tile floors and granite counters. 2nd floor has a bonus office/play room. This home is a must see. The seller was heavily involved in the build process and added a lot of nice touches. A new 20x30 barn foundation is also on the property. Property is set back off of the road and makes for a nice country setting.
Last Agent to Sell the Property
Josef Monette
Keller Williams Realty North Central License #454502360 Listed on: 08/09/2017
Last Buyer's Agent
Nathan Stewart
Coldwell Banker Realty - Sturbridge

Home Details
Home Type
- Single Family
Est. Annual Taxes
- $8,296
Year Built
- 2017
Utilities
- Private Sewer
Ownership History
Purchase Details
Similar Homes in Ashburnham, MA
Home Values in the Area
Average Home Value in this Area
Purchase History
| Date | Type | Sale Price | Title Company |
|---|---|---|---|
| Not Resolvable | $30,000 | -- |
Mortgage History
| Date | Status | Loan Amount | Loan Type |
|---|---|---|---|
| Open | $100,000 | Stand Alone Refi Refinance Of Original Loan | |
| Open | $384,000 | Purchase Money Mortgage | |
| Closed | $312,000 | Stand Alone Refi Refinance Of Original Loan | |
| Closed | $250,000 | Unknown |
Property History
| Date | Event | Price | Change | Sq Ft Price |
|---|---|---|---|---|
| 07/15/2021 07/15/21 | Sold | $480,000 | 0.0% | $188 / Sq Ft |
| 05/17/2021 05/17/21 | Pending | -- | -- | -- |
| 05/12/2021 05/12/21 | Price Changed | $479,900 | -2.0% | $188 / Sq Ft |
| 04/22/2021 04/22/21 | For Sale | $489,900 | +25.6% | $192 / Sq Ft |
| 07/31/2020 07/31/20 | Sold | $390,000 | +2.9% | $153 / Sq Ft |
| 06/02/2020 06/02/20 | Pending | -- | -- | -- |
| 05/29/2020 05/29/20 | For Sale | $379,000 | +14.0% | $149 / Sq Ft |
| 01/10/2018 01/10/18 | Sold | $332,500 | -11.3% | $143 / Sq Ft |
| 12/13/2017 12/13/17 | Pending | -- | -- | -- |
| 11/02/2017 11/02/17 | Price Changed | $374,900 | 0.0% | $161 / Sq Ft |
| 10/17/2017 10/17/17 | Price Changed | $375,000 | -1.9% | $161 / Sq Ft |
| 09/21/2017 09/21/17 | Price Changed | $382,300 | -1.3% | $164 / Sq Ft |
| 08/09/2017 08/09/17 | For Sale | $387,300 | -- | $166 / Sq Ft |
Tax History Compared to Growth
Tax History
| Year | Tax Paid | Tax Assessment Tax Assessment Total Assessment is a certain percentage of the fair market value that is determined by local assessors to be the total taxable value of land and additions on the property. | Land | Improvement |
|---|---|---|---|---|
| 2025 | $8,296 | $557,900 | $53,100 | $504,800 |
| 2024 | $7,957 | $505,200 | $52,700 | $452,500 |
| 2023 | $7,623 | $460,600 | $52,700 | $407,900 |
| 2022 | $7,299 | $386,600 | $48,500 | $338,100 |
| 2021 | $7,258 | $353,200 | $48,500 | $304,700 |
| 2020 | $7,089 | $352,700 | $48,500 | $304,200 |
| 2019 | $8,030 | $356,100 | $48,500 | $307,600 |
| 2018 | $8,199 | $350,400 | $45,900 | $304,500 |
| 2017 | $983 | $42,800 | $42,800 | $0 |
| 2016 | $960 | $42,200 | $42,200 | $0 |
| 2015 | $940 | $42,200 | $42,200 | $0 |
Agents Affiliated with this Home
-

Seller's Agent in 2021
Cathy Clark
eXp Realty
(978) 390-0544
1 in this area
20 Total Sales
-
D
Buyer's Agent in 2021
Deborah Austermann
William Raveis R.E. & Home Services
(978) 501-4314
1 in this area
40 Total Sales
-

Seller's Agent in 2020
Cory Gracie
LAER Realty Partners
(978) 430-8753
53 in this area
241 Total Sales
-

Buyer's Agent in 2020
Michelle Peterson
Elm Grove Realty, LLC
(978) 716-2109
3 in this area
145 Total Sales
-
J
Seller's Agent in 2018
Josef Monette
Keller Williams Realty North Central
-
N
Buyer's Agent in 2018
Nathan Stewart
Coldwell Banker Realty - Sturbridge
Map
Source: MLS Property Information Network (MLS PIN)
MLS Number: 72210996
APN: ASHB-11 2C
