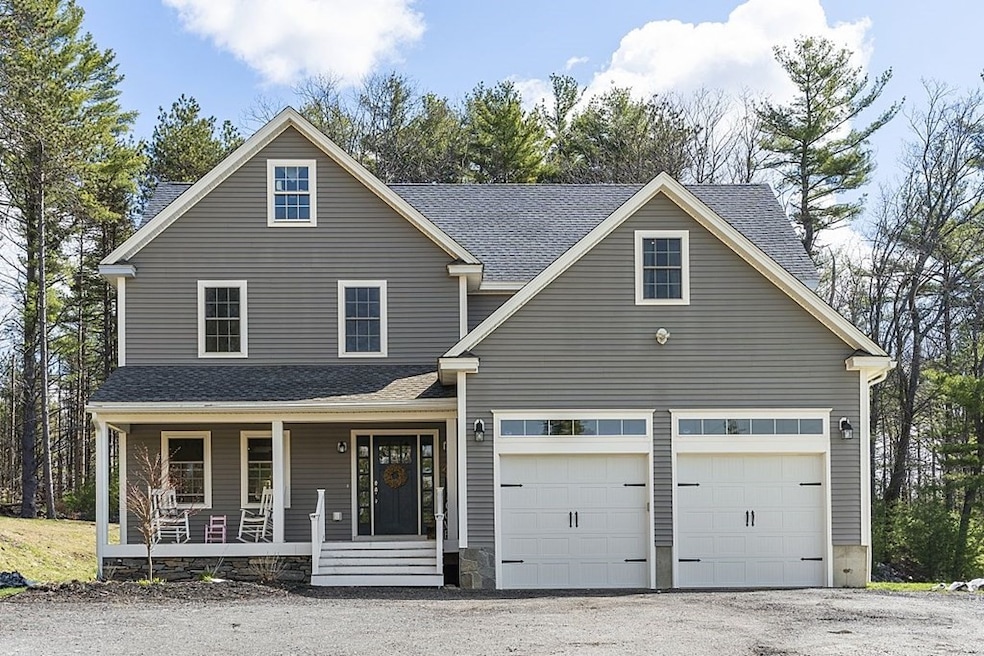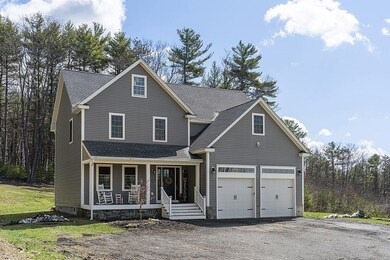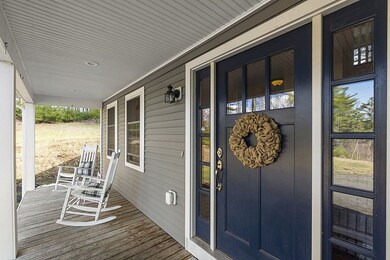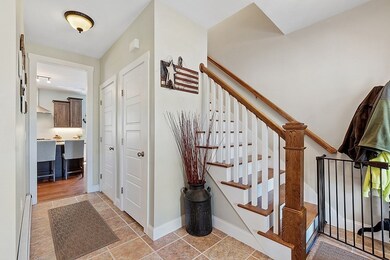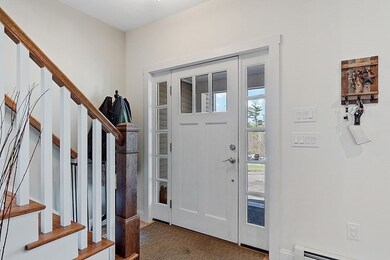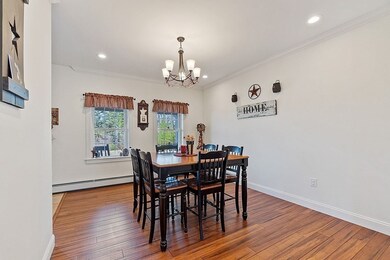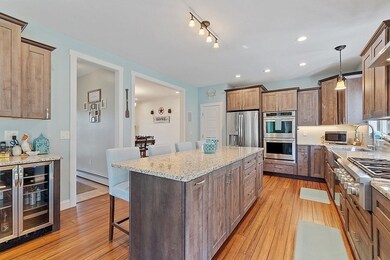
20 E Rindge Rd Ashburnham, MA 01430
Highlights
- Marina
- Medical Services
- Waterfront
- Golf Course Community
- Scenic Views
- 2.03 Acre Lot
About This Home
As of July 2021Beautiful, young Colonial wonderfully designed with warmth and charm! great open floor plan with mud entry, custom granite kitchen with large island , wall oven , gas cooking and farmer's sink are just some of the features- vaulted living room , 9' high ceilings, french doors to custom patio great for summer night's &BBQ's. Second floor features oversized master suite complete with his and her walk in closets, oversized accompanying space for gym or sitting room, master bath with large walk in shower & double vanity, convenient laundry room, office /nursery, and guest bedroom. This "smart home" is wired for surround sound and also includes oversized heated garage as well as generator hookup . The private 2 acre lot also includes a 20x30 foundation for a future barn or garage.
Home Details
Home Type
- Single Family
Est. Annual Taxes
- $7,089
Year Built
- Built in 2016
Lot Details
- 2.03 Acre Lot
- Waterfront
- Near Conservation Area
- Gentle Sloping Lot
- Garden
Parking
- 2 Car Attached Garage
- Heated Garage
- Shared Driveway
- Unpaved Parking
- Open Parking
- Off-Street Parking
Home Design
- Colonial Architecture
- Frame Construction
- Shingle Roof
- Concrete Perimeter Foundation
Interior Spaces
- 2,548 Sq Ft Home
- Open Floorplan
- Central Vacuum
- Rough-In Vacuum System
- Wired For Sound
- Crown Molding
- Vaulted Ceiling
- Ceiling Fan
- Recessed Lighting
- Light Fixtures
- 1 Fireplace
- Insulated Windows
- Window Screens
- Insulated Doors
- Mud Room
- Home Office
- Scenic Vista Views
Kitchen
- Oven
- Built-In Range
- Stove
- Range Hood
- Microwave
- Dishwasher
- Wine Refrigerator
- Wine Cooler
- Stainless Steel Appliances
- Kitchen Island
- Solid Surface Countertops
Flooring
- Wood
- Wall to Wall Carpet
- Ceramic Tile
Bedrooms and Bathrooms
- 3 Bedrooms
- Primary bedroom located on second floor
- Linen Closet
- Walk-In Closet
- Dressing Area
- Double Vanity
- Bathtub with Shower
- Separate Shower
- Linen Closet In Bathroom
Laundry
- Laundry on upper level
- Washer and Electric Dryer Hookup
Basement
- Interior Basement Entry
- Block Basement Construction
Outdoor Features
- Bulkhead
- Patio
- Rain Gutters
- Porch
Location
- Property is near schools
Schools
- Briggs Elementary School
- Overlook Middle School
- Oakmont High School
Utilities
- Window Unit Cooling System
- 2 Heating Zones
- Heating System Uses Natural Gas
- Heating System Uses Propane
- Pellet Stove burns compressed wood to generate heat
- Baseboard Heating
- 200+ Amp Service
- Natural Gas Connected
- Propane Water Heater
- Private Sewer
- Cable TV Available
Listing and Financial Details
- Assessor Parcel Number 4615422
- Tax Block 11
Community Details
Overview
- North Ashburnham Subdivision
Amenities
- Medical Services
- Shops
Recreation
- Marina
- Golf Course Community
- Park
- Jogging Path
- Bike Trail
Ownership History
Purchase Details
Similar Homes in Ashburnham, MA
Home Values in the Area
Average Home Value in this Area
Purchase History
| Date | Type | Sale Price | Title Company |
|---|---|---|---|
| Not Resolvable | $30,000 | -- |
Mortgage History
| Date | Status | Loan Amount | Loan Type |
|---|---|---|---|
| Open | $100,000 | Stand Alone Refi Refinance Of Original Loan | |
| Open | $384,000 | Purchase Money Mortgage | |
| Closed | $312,000 | Stand Alone Refi Refinance Of Original Loan | |
| Closed | $250,000 | Unknown |
Property History
| Date | Event | Price | Change | Sq Ft Price |
|---|---|---|---|---|
| 07/15/2021 07/15/21 | Sold | $480,000 | 0.0% | $188 / Sq Ft |
| 05/17/2021 05/17/21 | Pending | -- | -- | -- |
| 05/12/2021 05/12/21 | Price Changed | $479,900 | -2.0% | $188 / Sq Ft |
| 04/22/2021 04/22/21 | For Sale | $489,900 | +25.6% | $192 / Sq Ft |
| 07/31/2020 07/31/20 | Sold | $390,000 | +2.9% | $153 / Sq Ft |
| 06/02/2020 06/02/20 | Pending | -- | -- | -- |
| 05/29/2020 05/29/20 | For Sale | $379,000 | +14.0% | $149 / Sq Ft |
| 01/10/2018 01/10/18 | Sold | $332,500 | -11.3% | $143 / Sq Ft |
| 12/13/2017 12/13/17 | Pending | -- | -- | -- |
| 11/02/2017 11/02/17 | Price Changed | $374,900 | 0.0% | $161 / Sq Ft |
| 10/17/2017 10/17/17 | Price Changed | $375,000 | -1.9% | $161 / Sq Ft |
| 09/21/2017 09/21/17 | Price Changed | $382,300 | -1.3% | $164 / Sq Ft |
| 08/09/2017 08/09/17 | For Sale | $387,300 | -- | $166 / Sq Ft |
Tax History Compared to Growth
Tax History
| Year | Tax Paid | Tax Assessment Tax Assessment Total Assessment is a certain percentage of the fair market value that is determined by local assessors to be the total taxable value of land and additions on the property. | Land | Improvement |
|---|---|---|---|---|
| 2025 | $8,296 | $557,900 | $53,100 | $504,800 |
| 2024 | $7,957 | $505,200 | $52,700 | $452,500 |
| 2023 | $7,623 | $460,600 | $52,700 | $407,900 |
| 2022 | $7,299 | $386,600 | $48,500 | $338,100 |
| 2021 | $7,258 | $353,200 | $48,500 | $304,700 |
| 2020 | $7,089 | $352,700 | $48,500 | $304,200 |
| 2019 | $8,030 | $356,100 | $48,500 | $307,600 |
| 2018 | $8,199 | $350,400 | $45,900 | $304,500 |
| 2017 | $983 | $42,800 | $42,800 | $0 |
| 2016 | $960 | $42,200 | $42,200 | $0 |
| 2015 | $940 | $42,200 | $42,200 | $0 |
Agents Affiliated with this Home
-

Seller's Agent in 2021
Cathy Clark
eXp Realty
(978) 390-0544
1 in this area
20 Total Sales
-
D
Buyer's Agent in 2021
Deborah Austermann
William Raveis R.E. & Home Services
(978) 501-4314
1 in this area
40 Total Sales
-

Seller's Agent in 2020
Cory Gracie
LAER Realty Partners
(978) 430-8753
53 in this area
241 Total Sales
-

Buyer's Agent in 2020
Michelle Peterson
Elm Grove Realty, LLC
(978) 716-2109
3 in this area
145 Total Sales
-
J
Seller's Agent in 2018
Josef Monette
Keller Williams Realty North Central
-
N
Buyer's Agent in 2018
Nathan Stewart
Coldwell Banker Realty - Sturbridge
Map
Source: MLS Property Information Network (MLS PIN)
MLS Number: 72819524
APN: ASHB-11 2C
- 8 Sled Rd
- 49 Lakeshore Dr
- 74 Lakeshore Dr
- 197 Lakeshore Dr
- 3 Brook Rd
- 5 Maguire Rd
- Lot 3 W State Rd
- 0 Lake Haven Ln
- 200 Lake Rd
- 6 Wyman Rd
- 153 Sherbert Rd
- 178 Sherbert Rd
- 7 Seneca Dr
- 19 Lake View Dr
- 119 W Shore Dr
- lots W Shore Dr
- 0 Winchendon Rd
- Lot 40C Winchendon Rd
- 375 Winchendon Rd
- 173 Winchendon Rd
