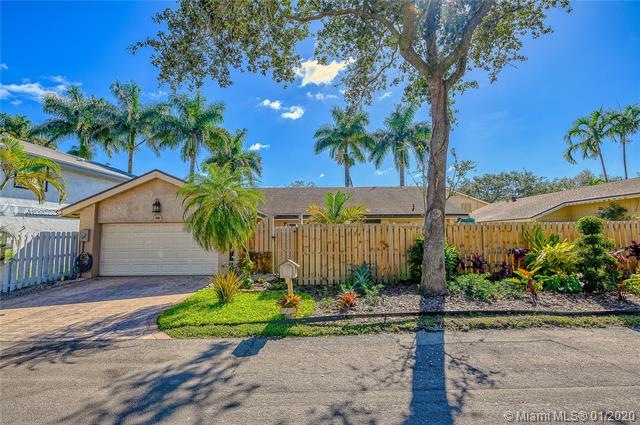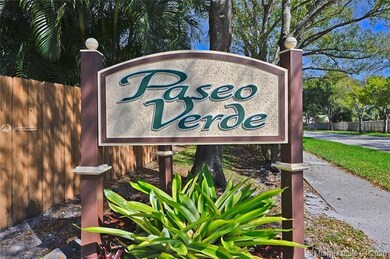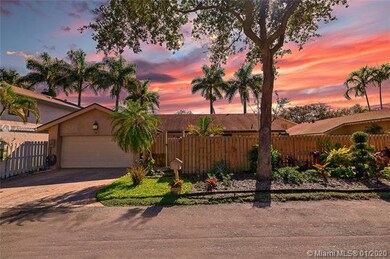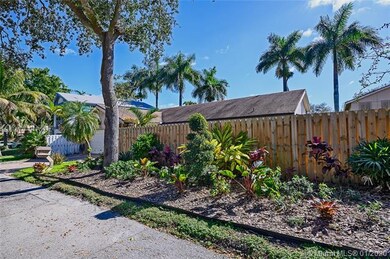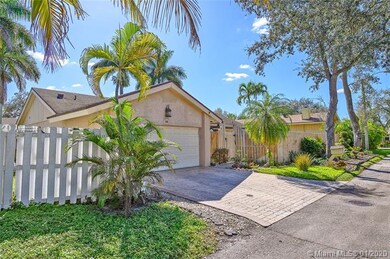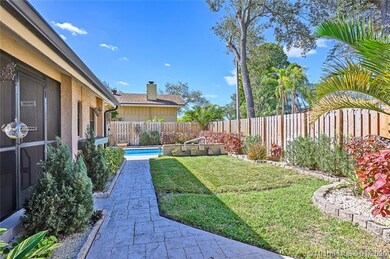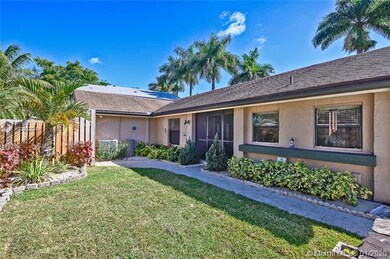
20 Elm Way Hollywood, FL 33026
Rock Creek NeighborhoodEstimated Value: $598,000 - $644,483
Highlights
- Newly Remodeled
- In Ground Pool
- Vaulted Ceiling
- Embassy Creek Elementary School Rated A
- Deck
- Garden View
About This Home
As of April 2020SELLERS VERY MOTIVATED - HAVE ALREADY RELOCATED - WAITING JUST FOR YOU - LOVELY 3 BEDROOM 2 BATH FULL 2 CAR GARAGE SPACIOUS PATIO & POOL AREA LOCATED IN THE UPSCALE COMMUNITY OF ROCK CREEK / PASEO VERDE - TRUELY MOVE-IN CONDITION UPGRADES INCLUDE: DESIGNER KITCHEN SS APPLIANCES - NEW WATER HEATER 2015 - NEW A/C 2019 - NEW FENCING 2018 - POOL RESURFACED 2019 - SHINGLE ROOF 2006 - ALARM SYSTEM - ALL APPLAINCE INCLUDED LOW HOA FEES - ALL COOPER CITY "A" RATED SCHOOLS CLOSE TO PARKS, SHOPPING AND ETC - WONDERFUL FAMILY COMMUNITY CALL US TODAY
Last Agent to Sell the Property
Berkshire Hathaway HomeServices Florida Realty License #523031 Listed on: 01/17/2020

Home Details
Home Type
- Single Family
Est. Annual Taxes
- $4,699
Year Built
- Built in 1980 | Newly Remodeled
Lot Details
- 5,195 Sq Ft Lot
- North Facing Home
- Fenced
HOA Fees
- $55 Monthly HOA Fees
Parking
- 2 Car Attached Garage
- Driveway
- Open Parking
Property Views
- Garden
- Pool
Home Design
- Shingle Roof
- Concrete Block And Stucco Construction
Interior Spaces
- 1,505 Sq Ft Home
- 1-Story Property
- Built-In Features
- Vaulted Ceiling
- Ceiling Fan
- Blinds
- Entrance Foyer
- Great Room
- Formal Dining Room
- Utility Room in Garage
- Tile Flooring
Kitchen
- Electric Range
- Microwave
- Dishwasher
- Snack Bar or Counter
- Disposal
Bedrooms and Bathrooms
- 3 Bedrooms
- Walk-In Closet
- 2 Full Bathrooms
Laundry
- Laundry in Garage
- Washer
Home Security
- Security System Owned
- Fire and Smoke Detector
Pool
- In Ground Pool
- Pool Equipment Stays
Outdoor Features
- Deck
- Patio
- Exterior Lighting
Schools
- Embassy Creek Elementary School
- Pioneer Middle School
- Cooper City High School
Utilities
- Central Heating and Cooling System
- Electric Water Heater
Community Details
- Stonebridge Ph 1,Rock Creek Subdivision, Upgraded 3/2 W/Pool Floorplan
- Mandatory home owners association
- The community has rules related to no motorcycles, no recreational vehicles or boats, no trucks or trailers
Listing and Financial Details
- Assessor Parcel Number 514001023160
Ownership History
Purchase Details
Purchase Details
Home Financials for this Owner
Home Financials are based on the most recent Mortgage that was taken out on this home.Purchase Details
Home Financials for this Owner
Home Financials are based on the most recent Mortgage that was taken out on this home.Purchase Details
Home Financials for this Owner
Home Financials are based on the most recent Mortgage that was taken out on this home.Purchase Details
Home Financials for this Owner
Home Financials are based on the most recent Mortgage that was taken out on this home.Purchase Details
Similar Homes in the area
Home Values in the Area
Average Home Value in this Area
Purchase History
| Date | Buyer | Sale Price | Title Company |
|---|---|---|---|
| Anthony L Figueras Revocable Trust | -- | -- | |
| Farrell Daniel C | -- | Attorney | |
| Figueras Antfiony L | $360,000 | Attorney | |
| Soto Monica Acevedo | $345,000 | North American Title Company | |
| Oleary Dennis | $129,000 | -- | |
| Available Not | $73,571 | -- |
Mortgage History
| Date | Status | Borrower | Loan Amount |
|---|---|---|---|
| Previous Owner | Figueras Anthony L | $350,000 | |
| Previous Owner | Figueras Antfiony L | $342,000 | |
| Previous Owner | Soto George | $325,550 | |
| Previous Owner | Soto Monica Acevedo | $327,750 | |
| Previous Owner | Oleary Dennis | $117,850 | |
| Previous Owner | Oleary Dennis | $129,000 | |
| Previous Owner | Oleary Dennis | $116,100 |
Property History
| Date | Event | Price | Change | Sq Ft Price |
|---|---|---|---|---|
| 04/10/2020 04/10/20 | Sold | $360,000 | -10.0% | $239 / Sq Ft |
| 01/24/2020 01/24/20 | Price Changed | $399,850 | -5.9% | $266 / Sq Ft |
| 01/16/2020 01/16/20 | For Sale | $424,850 | +23.1% | $282 / Sq Ft |
| 05/22/2015 05/22/15 | Sold | $345,000 | -6.8% | $195 / Sq Ft |
| 04/22/2015 04/22/15 | Pending | -- | -- | -- |
| 02/09/2015 02/09/15 | For Sale | $370,000 | -- | $209 / Sq Ft |
Tax History Compared to Growth
Tax History
| Year | Tax Paid | Tax Assessment Tax Assessment Total Assessment is a certain percentage of the fair market value that is determined by local assessors to be the total taxable value of land and additions on the property. | Land | Improvement |
|---|---|---|---|---|
| 2025 | $6,126 | $511,600 | $42,860 | $468,740 |
| 2024 | $5,912 | $511,600 | $42,860 | $468,740 |
| 2023 | $5,912 | $335,210 | $0 | $0 |
| 2022 | $5,554 | $325,450 | $0 | $0 |
| 2021 | $5,537 | $315,980 | $31,170 | $284,810 |
| 2020 | $4,697 | $272,310 | $0 | $0 |
| 2019 | $4,699 | $266,190 | $0 | $0 |
| 2018 | $4,616 | $261,230 | $0 | $0 |
| 2017 | $4,550 | $255,860 | $0 | $0 |
| 2016 | $4,383 | $250,600 | $0 | $0 |
| 2015 | $2,027 | $133,240 | $0 | $0 |
| 2014 | $2,011 | $132,190 | $0 | $0 |
| 2013 | -- | $173,490 | $31,150 | $142,340 |
Agents Affiliated with this Home
-
Chuck & Maria Forcucci

Seller's Agent in 2020
Chuck & Maria Forcucci
Berkshire Hathaway HomeServices Florida Realty
(954) 261-0623
18 Total Sales
-
Laurie Reader

Buyer's Agent in 2020
Laurie Reader
Keller Williams Dedicated Professionals
(954) 328-0228
8 in this area
2,780 Total Sales
-
Jaime Flasterstein

Seller's Agent in 2015
Jaime Flasterstein
1 on 1 Real Estate LLC
(954) 709-8627
40 Total Sales
Map
Source: MIAMI REALTORS® MLS
MLS Number: A10802224
APN: 51-40-01-02-3160
- 3800 Beach Way
- 66 Forest Cir
- 11906 Jennifer Way
- 11906 SW 59th Ct
- 11533 SW 59th Ct
- 3511 Bark Way
- 4084 Forest Hill Dr
- 5711 SW 118th Ave
- 4081 Forest Hill Dr
- 3300 Bridge Rd
- 4093 Forest Hill Dr
- 4161 Forest Hill Dr
- 11330 Lake Shore Dr
- 4149 Wimbledon Dr
- 11405 W Point Dr
- 11580 S Quayside Dr
- 11375 N Point Dr
- 3440 E Point Dr
- 3910 Fern Forest Rd
- 11536 SW 55th Ct
