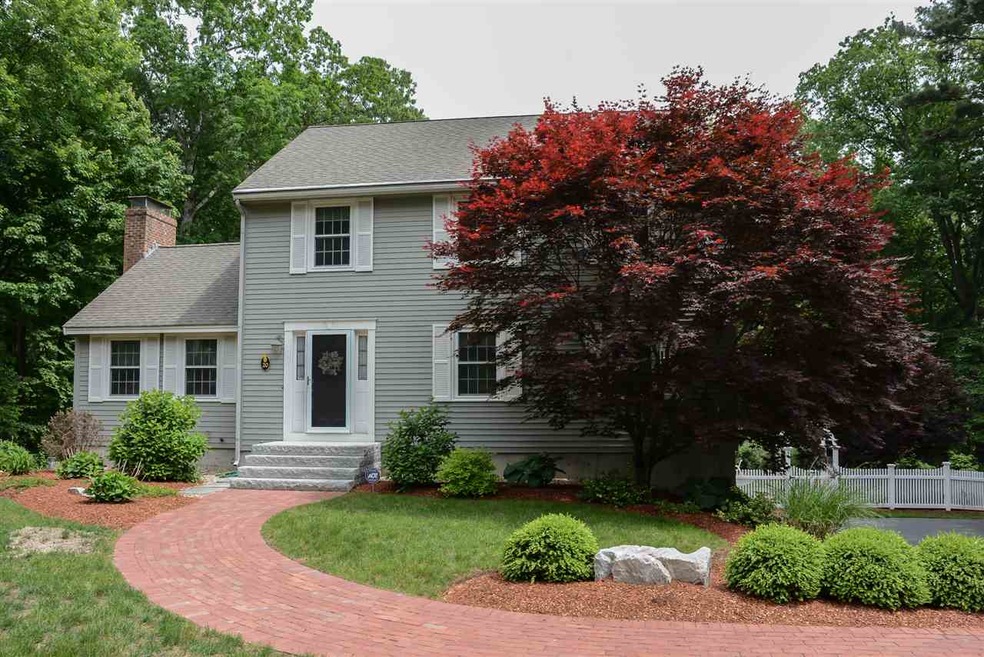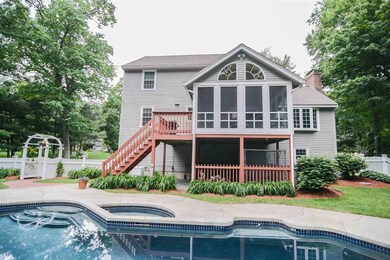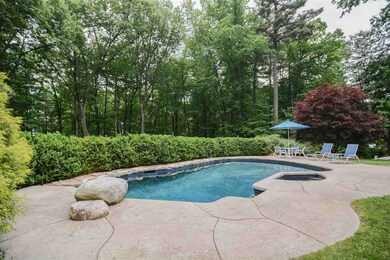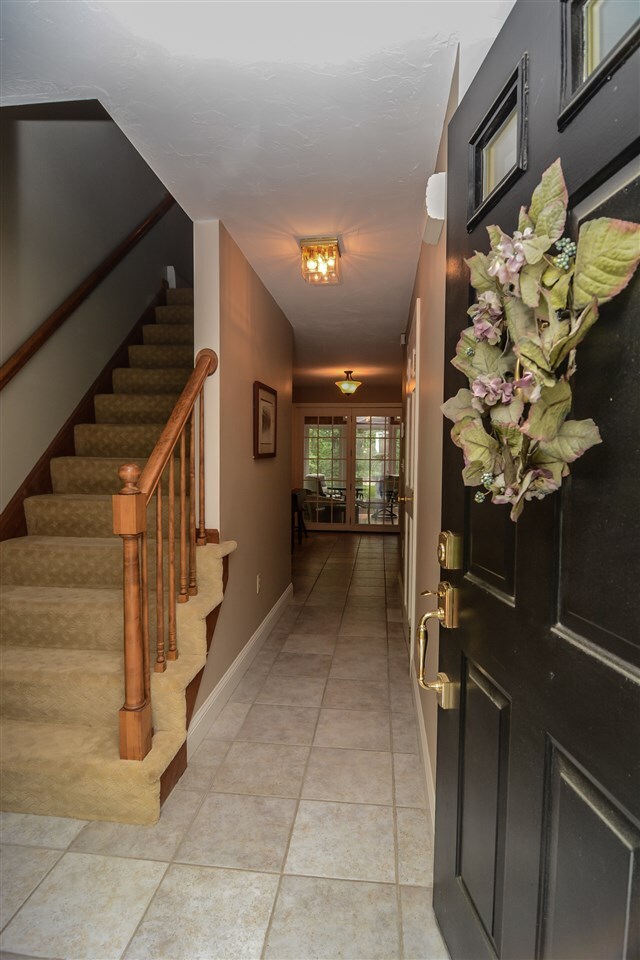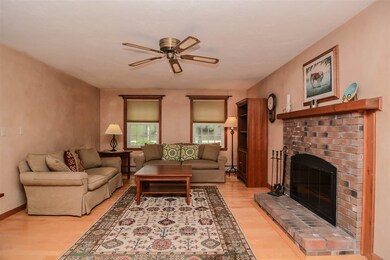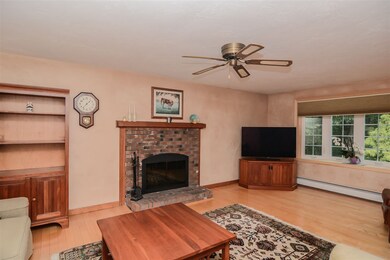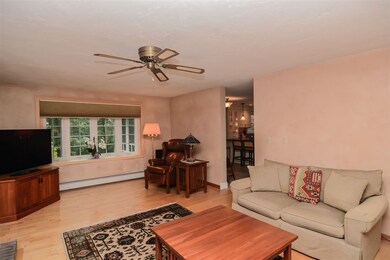
20 Erik St Merrimack, NH 03054
Highlights
- 1.35 Acre Lot
- Deck
- Cathedral Ceiling
- Colonial Architecture
- Wooded Lot
- Wood Flooring
About This Home
As of November 2021Prepare to be wowed by all the upgrades and improvements made by these original owners (over $225,000 worth)! This special home has been meticulously maintained and is located in a very desirable So. Merrimack location - close to everything! Gorgeous kitchen - all high end, kitchen - aide stainless steel appliances, granite, title floor. Family room is a great gathering place w/cozy brick fireplace, hardwood floor and large bay window. 1st floor also features formal dining room w/hardwood. 2nd level has 3 large bedrooms, master bedroom has an awesome master bath - perfect to start your day. Spend down time relaxing on the screen porch or taking a dip in the kidney shaped heated gunite pool with built in spa. How also features new triple paned windows, new carpets, on-demand generator, hi-efficiency heat & hot water. Professionally landscaped with irrigation system, brick walkway, granite steps and a back yard oasis that is completely fenced in. Home was freshly painted inside and out and is in pristine condition.
Home Details
Home Type
- Single Family
Est. Annual Taxes
- $7,820
Year Built
- Built in 1988
Lot Details
- 1.35 Acre Lot
- Landscaped
- Lot Sloped Up
- Irrigation
- Wooded Lot
Parking
- 2 Car Direct Access Garage
- Automatic Garage Door Opener
- Driveway
Home Design
- Colonial Architecture
- Poured Concrete
- Wood Frame Construction
- Architectural Shingle Roof
- Clap Board Siding
- Radon Mitigation System
Interior Spaces
- 2-Story Property
- Woodwork
- Cathedral Ceiling
- Wood Burning Fireplace
- Triple Pane Windows
- Low Emissivity Windows
- Drapes & Rods
- Blinds
- Screened Porch
- Storage
- Fire and Smoke Detector
Kitchen
- Gas Range
- Microwave
- ENERGY STAR Qualified Dishwasher
Flooring
- Wood
- Carpet
- Ceramic Tile
Bedrooms and Bathrooms
- 3 Bedrooms
- Cedar Closet
Laundry
- Laundry on main level
- Dryer
- Washer
Unfinished Basement
- Walk-Out Basement
- Basement Fills Entire Space Under The House
- Connecting Stairway
- Basement Storage
Outdoor Features
- Deck
- Patio
Schools
- Thorntons Ferry Elementary School
- Merrimack Middle School
- Merrimack High School
Utilities
- Baseboard Heating
- Hot Water Heating System
- Heating System Uses Oil
- Underground Utilities
- 150 Amp Service
- Power Generator
- Propane
- Oil Water Heater
Community Details
- Hiking Trails
Listing and Financial Details
- Legal Lot and Block 22 / 365
- 23% Total Tax Rate
Ownership History
Purchase Details
Home Financials for this Owner
Home Financials are based on the most recent Mortgage that was taken out on this home.Purchase Details
Home Financials for this Owner
Home Financials are based on the most recent Mortgage that was taken out on this home.Purchase Details
Map
Similar Homes in the area
Home Values in the Area
Average Home Value in this Area
Purchase History
| Date | Type | Sale Price | Title Company |
|---|---|---|---|
| Warranty Deed | $545,000 | None Available | |
| Warranty Deed | $417,000 | -- | |
| Deed | $192,900 | -- |
Mortgage History
| Date | Status | Loan Amount | Loan Type |
|---|---|---|---|
| Open | $381,500 | Purchase Money Mortgage | |
| Previous Owner | $399,500 | Stand Alone Refi Refinance Of Original Loan | |
| Previous Owner | $393,300 | Purchase Money Mortgage | |
| Previous Owner | $300,000 | Credit Line Revolving | |
| Previous Owner | $122,000 | Unknown |
Property History
| Date | Event | Price | Change | Sq Ft Price |
|---|---|---|---|---|
| 11/12/2021 11/12/21 | Sold | $545,000 | +4.8% | $276 / Sq Ft |
| 10/11/2021 10/11/21 | Pending | -- | -- | -- |
| 10/06/2021 10/06/21 | For Sale | $520,000 | +24.7% | $264 / Sq Ft |
| 07/17/2018 07/17/18 | Sold | $417,000 | -1.9% | $211 / Sq Ft |
| 06/11/2018 06/11/18 | Pending | -- | -- | -- |
| 06/07/2018 06/07/18 | For Sale | $425,000 | -- | $216 / Sq Ft |
Tax History
| Year | Tax Paid | Tax Assessment Tax Assessment Total Assessment is a certain percentage of the fair market value that is determined by local assessors to be the total taxable value of land and additions on the property. | Land | Improvement |
|---|---|---|---|---|
| 2024 | $9,660 | $466,900 | $241,400 | $225,500 |
| 2023 | $9,081 | $466,900 | $241,400 | $225,500 |
| 2022 | $8,115 | $466,900 | $241,400 | $225,500 |
| 2021 | $7,668 | $446,600 | $230,000 | $216,600 |
| 2020 | $8,050 | $334,600 | $169,600 | $165,000 |
| 2019 | $8,074 | $334,600 | $169,600 | $165,000 |
| 2018 | $8,162 | $334,600 | $169,600 | $165,000 |
| 2017 | $7,820 | $334,600 | $169,600 | $165,000 |
| 2016 | $7,626 | $334,600 | $169,600 | $165,000 |
| 2015 | $7,619 | $308,200 | $150,200 | $158,000 |
| 2014 | $7,425 | $308,200 | $150,200 | $158,000 |
| 2013 | $7,369 | $308,200 | $150,200 | $158,000 |
Source: PrimeMLS
MLS Number: 4698850
APN: MRMK-000002B-000365-000032
- 2 Curt Rd
- 2 Lamson Dr
- 15 Tinker Rd
- 107 Naticook Rd
- 12 Charles Rd
- 10 Charles Rd
- 15 Wasserman Heights
- 613 Amherst St
- 27 Cambridge Dr
- 6 Aldrich Cir
- 3 New Haven Dr Unit UG206
- 25 Hickory Dr
- 218 Millwright Dr Unit 218
- 2 Roedean Dr Unit UA304
- 237 Stonebridge Dr
- 1 County Rd
- 288-288A S Merrimack Rd
- 8 Mason Rd
- 5 Dumaine Ave Unit C
- 5 Dumaine Ave Unit D
