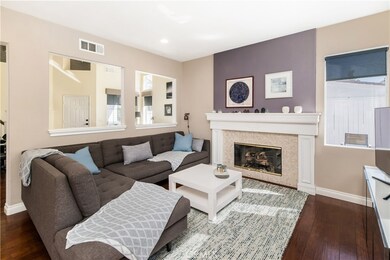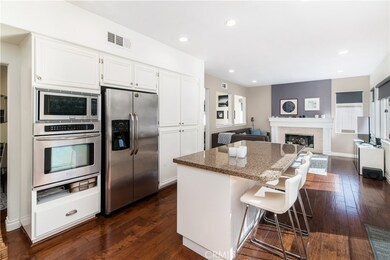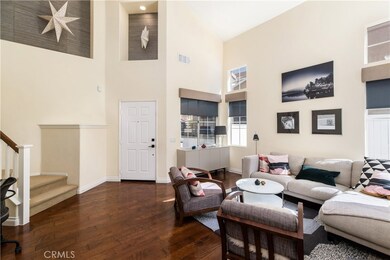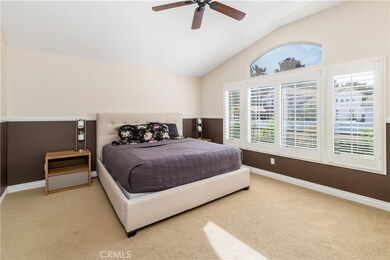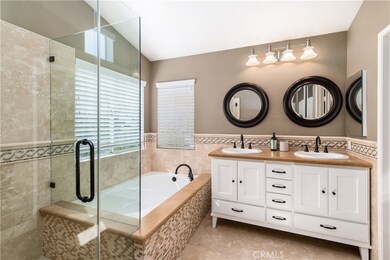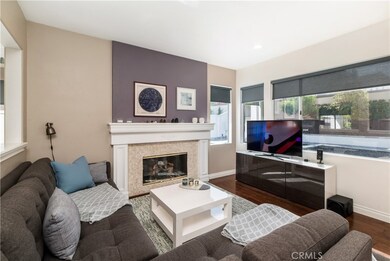
20 Esternay Dr Foothill Ranch, CA 92610
Estimated Value: $1,389,000 - $1,616,976
Highlights
- Heated Lap Pool
- Primary Bedroom Suite
- Open Floorplan
- Foothill Ranch Elementary School Rated A
- City Lights View
- Cathedral Ceiling
About This Home
As of July 2022Exquisite 4 bedroom, 3 bathroom, 3 car garage, pool home. Completely upgraded, light and bright, remodeled beauty; meticulously loved on a spectacular lot with a giant resort style pool back yard. Elegant design with high vaulted ceilings and large windows bathing the home in natural light. Includes a wide-open formal living room and a fully remodeled and updated kitchen with beautiful countertops and custom backsplash, stainless steel appliances, handsome cabinetry with tons of storage space, and a spectacular oversized island that connects the kitchen to the inviting family room. This kitchen/family area has flows directly to the spectacular enormous back yard, with a pristine pool and plenty of space to spread out and entertain, with room for BBQ, firepit, or whatever you can dream of – and don’t forget the the lemon, lime, apple, pomegranate, 2 peach and 2 avocado trees. Downstairs you can also enjoy a cozy formal dining area. Head up the staircase for 4 bedrooms with high ceilings, plantation shutters, great closet space, and ceiling fans – and the large master suite has plenty of space, vaulted ceilings, and large windows. The master bath is sleekly remodeled with modern flair and a whopping walk-in closet with custom organizers. So many recent upgrades, with engineered hardwood flooring, A/C, recessed lighting, laundry room, remodeled drought resistant front yard, outdoor lighting, and newer electrical complete with two 220 car charging stations is the immaculate 3-car garage with storage an lots of useable space. All of this in an incredible location near hiking trails, biking, nestled in the foothills of OC and all walking distance to local schools.
Home Details
Home Type
- Single Family
Est. Annual Taxes
- $13,977
Year Built
- Built in 1996
Lot Details
- 5,940 Sq Ft Lot
- Desert faces the front of the property
- West Facing Home
- Landscaped
- Back Yard
- Density is up to 1 Unit/Acre
HOA Fees
- $94 Monthly HOA Fees
Parking
- 3 Car Attached Garage
- Electric Vehicle Home Charger
- Parking Available
- Two Garage Doors
Property Views
- City Lights
- Mountain
Home Design
- Turnkey
- Partial Copper Plumbing
Interior Spaces
- 2,154 Sq Ft Home
- 2-Story Property
- Open Floorplan
- Built-In Features
- Cathedral Ceiling
- Ceiling Fan
- Recessed Lighting
- Family Room with Fireplace
- Family Room Off Kitchen
- Living Room
- Dining Room
- Wood Flooring
Kitchen
- Open to Family Room
- Breakfast Bar
- Gas Oven
- Gas and Electric Range
- Microwave
- Dishwasher
- Kitchen Island
- Granite Countertops
- Disposal
Bedrooms and Bathrooms
- 4 Bedrooms
- All Upper Level Bedrooms
- Primary Bedroom Suite
- Walk-In Closet
- Remodeled Bathroom
- Granite Bathroom Countertops
- Dual Sinks
- Dual Vanity Sinks in Primary Bathroom
Laundry
- Laundry Room
- Dryer
- Washer
Pool
- Heated Lap Pool
- Exercise
- Gas Heated Pool
- Spa
Location
- Suburban Location
Schools
- Foothill Ranch Elementary School
- Rancho Santa Margarita Middle School
- Trabucco Hills High School
Utilities
- Central Air
- 220 Volts in Garage
Listing and Financial Details
- Tax Lot 19
- Tax Tract Number 13770
- Assessor Parcel Number 60129208
Community Details
Overview
- Foothill Ranch Maintenance Corp Association, Phone Number (949) 448-6000
- Crestview Subdivision
- Foothills
Recreation
- Community Pool
- Community Spa
- Park
- Horse Trails
- Hiking Trails
- Bike Trail
Ownership History
Purchase Details
Home Financials for this Owner
Home Financials are based on the most recent Mortgage that was taken out on this home.Purchase Details
Home Financials for this Owner
Home Financials are based on the most recent Mortgage that was taken out on this home.Purchase Details
Home Financials for this Owner
Home Financials are based on the most recent Mortgage that was taken out on this home.Purchase Details
Home Financials for this Owner
Home Financials are based on the most recent Mortgage that was taken out on this home.Purchase Details
Home Financials for this Owner
Home Financials are based on the most recent Mortgage that was taken out on this home.Similar Homes in Foothill Ranch, CA
Home Values in the Area
Average Home Value in this Area
Purchase History
| Date | Buyer | Sale Price | Title Company |
|---|---|---|---|
| Maggy And Dean Stanphill Family Trust | $1,310,000 | Fidelity National Title | |
| Simon Anders T | $735,000 | Landwood Title | |
| Bertocchini Anthony | $795,000 | First American Title Co | |
| Accardy Andrew Scott | $690,000 | Alliance Title | |
| Sun Teh Chun | $228,500 | First American Title Ins Co |
Mortgage History
| Date | Status | Borrower | Loan Amount |
|---|---|---|---|
| Open | Maggy And Dean Stanphill Family Trust | $970,000 | |
| Previous Owner | Simon Anders T | $132,800 | |
| Previous Owner | Simon Anders T | $491,106 | |
| Previous Owner | Simon Anders T | $145,500 | |
| Previous Owner | Simon Anders T | $587,000 | |
| Previous Owner | Simon Anders T | $587,000 | |
| Previous Owner | Simon Anders T | $587,000 | |
| Previous Owner | Simon Anders T | $588,000 | |
| Previous Owner | Bertocchini Anthony | $71,400 | |
| Previous Owner | Bertocchini Anthony | $572,000 | |
| Previous Owner | Bertocchini Anthony | $39,750 | |
| Previous Owner | Bertocchini Anthony | $636,000 | |
| Previous Owner | Accardy Andrew S | $120,000 | |
| Previous Owner | Accardy Andrew Scott | $552,000 | |
| Previous Owner | Sun Teh Chun | $87,000 | |
| Previous Owner | Sun Teh Chun | $107,000 | |
| Previous Owner | Sun Teh Chun | $110,000 |
Property History
| Date | Event | Price | Change | Sq Ft Price |
|---|---|---|---|---|
| 07/01/2022 07/01/22 | Sold | $1,310,000 | +0.8% | $608 / Sq Ft |
| 06/01/2022 06/01/22 | Pending | -- | -- | -- |
| 05/27/2022 05/27/22 | Price Changed | $1,299,000 | -3.7% | $603 / Sq Ft |
| 05/18/2022 05/18/22 | For Sale | $1,349,000 | +83.5% | $626 / Sq Ft |
| 04/29/2014 04/29/14 | Sold | $735,000 | -2.0% | $334 / Sq Ft |
| 03/24/2014 03/24/14 | Pending | -- | -- | -- |
| 03/22/2014 03/22/14 | Price Changed | $750,000 | 0.0% | $341 / Sq Ft |
| 03/22/2014 03/22/14 | For Sale | $750,000 | 0.0% | $341 / Sq Ft |
| 03/14/2014 03/14/14 | Price Changed | $750,000 | -3.2% | $341 / Sq Ft |
| 02/25/2014 02/25/14 | For Sale | $775,000 | -- | $352 / Sq Ft |
Tax History Compared to Growth
Tax History
| Year | Tax Paid | Tax Assessment Tax Assessment Total Assessment is a certain percentage of the fair market value that is determined by local assessors to be the total taxable value of land and additions on the property. | Land | Improvement |
|---|---|---|---|---|
| 2024 | $13,977 | $1,336,200 | $1,038,501 | $297,699 |
| 2023 | $13,647 | $1,310,000 | $1,018,138 | $291,862 |
| 2022 | $9,086 | $875,284 | $569,917 | $305,367 |
| 2021 | $8,138 | $858,122 | $558,742 | $299,380 |
| 2020 | $8,824 | $849,324 | $553,013 | $296,311 |
| 2019 | $8,647 | $832,671 | $542,170 | $290,501 |
| 2018 | $8,484 | $816,345 | $531,540 | $284,805 |
| 2017 | $8,313 | $800,339 | $521,118 | $279,221 |
| 2016 | $8,807 | $761,117 | $510,900 | $250,217 |
| 2015 | $8,763 | $749,685 | $503,226 | $246,459 |
| 2014 | $8,750 | $676,000 | $381,000 | $295,000 |
Agents Affiliated with this Home
-
David Sidoni

Seller's Agent in 2022
David Sidoni
Real Broker
(949) 939-7045
3 in this area
55 Total Sales
-
Aj Mobasser

Buyer's Agent in 2022
Aj Mobasser
RE/MAX
(949) 633-5659
1 in this area
6 Total Sales
-
C
Seller's Agent in 2014
Charles Bertocchini
BHHS CA Properties
Map
Source: California Regional Multiple Listing Service (CRMLS)
MLS Number: OC22104793
APN: 601-292-08
- 20 Beaulieu Ln
- 23 Beaulieu Ln
- 22 Sierra Blanco
- 56 Tessera Ave
- 19431 Rue de Valore Unit 1G
- 19431 Rue de Valore Unit 31F
- 19431 Rue de Valore Unit 39D
- 19431 Rue de Valore Unit 44B
- 19431 Rue de Valore Unit 14D
- 232 Chaumont Cir
- 5 Blanco
- 219 Chaumont Cir
- 6 Corozal
- 4 Carillon Place
- 42 Parterre Ave
- 15 Cantora
- 606 El Paseo
- 17 Calle Cabrillo
- 55 Montecilo
- 906 El Paseo
- 20 Esternay Dr
- 18 Esternay Dr
- 22 Esternay Dr
- 3 Tresaunce Way
- 24 Esternay Dr
- 16 Esternay Dr
- 5 Tresaunce Way
- 1 Tresaunce Way
- 7 Tresaunce Way
- 19 Esternay Dr
- 26 Esternay Dr
- 17 Esternay Dr
- 23 Esternay Dr
- 9 Tresaunce Way
- 25 Esternay Dr
- 28 Esternay Dr
- 15 Esternay Dr
- 11 Tresaunce Way
- 17 Vitale Ln
- 27 Esternay Dr

