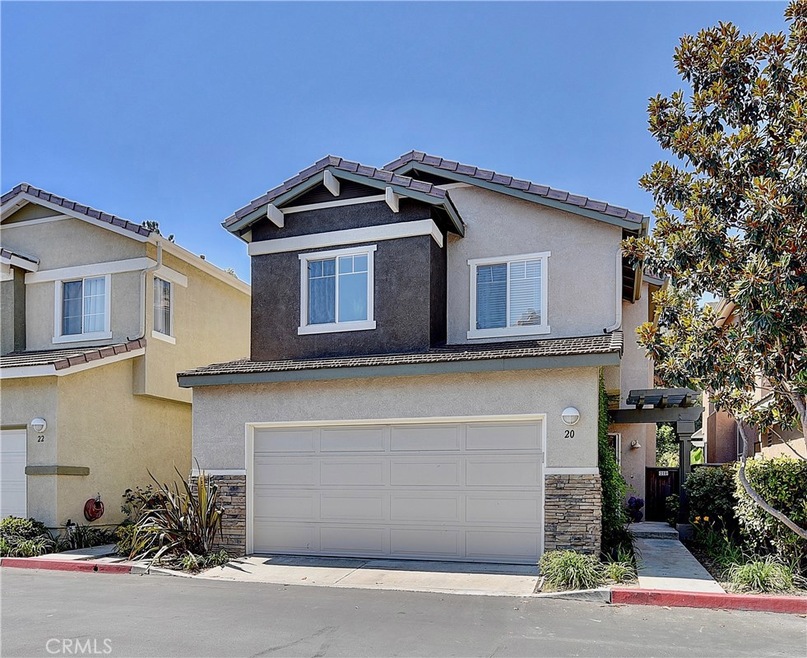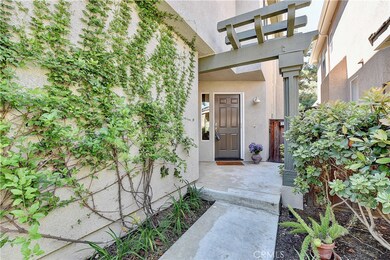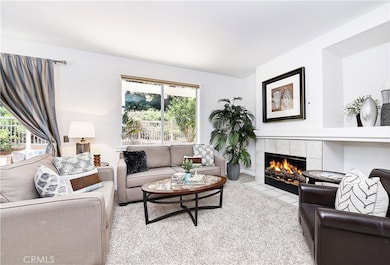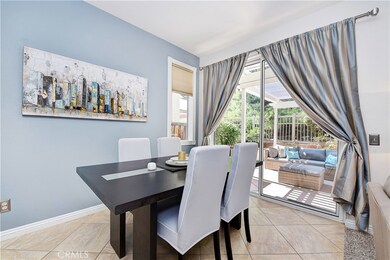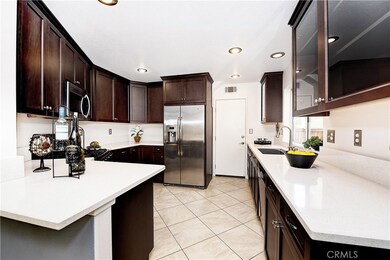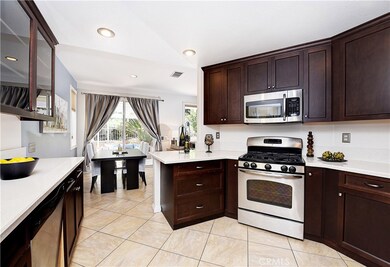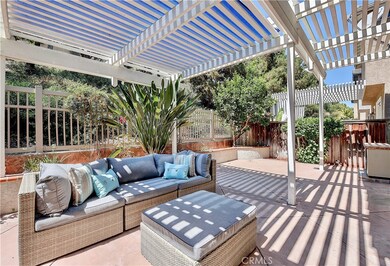
20 Estero Pointe Aliso Viejo, CA 92656
Estimated Value: $997,000 - $1,091,000
Highlights
- Gated Community
- View of Trees or Woods
- Contemporary Architecture
- Don Juan Avila Middle School Rated A
- Open Floorplan
- Wood Flooring
About This Home
As of September 2018Welcome to The Pointe! This is a very nice detached home on a private greenbelt. Spacious sunlit interiors offer a bonus loft addition constructed by previous owner - perfect for home office, family room, media or 4th bedroom. Popular floor plan! Upgraded kitchen with quartz counters, stainless steel appliances and plenty of storage. The Living room has high ceilings, a fireplace and views of the outside open space. Dining is nicely situated near the patio doors for an indoor/outdoor eating experience. Upstairs is the large loft and three spacious bedrooms. The master suite features views of the greenbelt and afternoon sun. A walk-in closet and generously sized master bathroom compliment the master suite wing. Opposite the stair landing are two large bedrooms with mirrored closet doors and plantation shutters. Ceiling fans are throughout the upper level. Outside, the patio provides plenty of space for entertainment, container gardening and relaxing. The wooded greenbelt spans the back of the property. Nearby are award-winning schools, picturesque Acorn Park, hiking & mountain biking trails of Wood Canyon and the nearby convenience of shops, restaurants and theater. The 73 toll road is just minutes away. Come for a visit and be surprised!
Last Agent to Sell the Property
Coldwell Banker Realty License #00706260 Listed on: 08/03/2018

Townhouse Details
Home Type
- Townhome
Est. Annual Taxes
- $7,071
Year Built
- Built in 1998 | Remodeled
Lot Details
- No Common Walls
- Wrought Iron Fence
- Wood Fence
- Zero Lot Line
HOA Fees
Parking
- 2 Car Direct Access Garage
- Parking Available
Property Views
- Woods
- Hills
- Park or Greenbelt
Home Design
- Contemporary Architecture
- Mediterranean Architecture
- Slab Foundation
- Composition Roof
- Wood Siding
- Plaster
- Stucco
Interior Spaces
- 1,500 Sq Ft Home
- Open Floorplan
- Built-In Features
- High Ceiling
- Ceiling Fan
- Plantation Shutters
- Garden Windows
- Sliding Doors
- Entrance Foyer
- Living Room with Fireplace
- Loft
- Bonus Room
- Attic
Kitchen
- Eat-In Kitchen
- Gas Oven
- Built-In Range
- Dishwasher
- Quartz Countertops
- Tile Countertops
- Disposal
Flooring
- Wood
- Carpet
- Tile
Bedrooms and Bathrooms
- 3 Bedrooms
- All Upper Level Bedrooms
- Mirrored Closets Doors
- Bathtub with Shower
- Walk-in Shower
- Exhaust Fan In Bathroom
Laundry
- Laundry Room
- Laundry in Garage
Accessible Home Design
- More Than Two Accessible Exits
Outdoor Features
- Balcony
- Patio
- Wrap Around Porch
Schools
- Adams Elementary School
- Orange Grove Middle School
- Aliso Niguel High School
Utilities
- Central Air
- Heating System Uses Natural Gas
- Natural Gas Connected
- Cable TV Available
- TV Antenna
Listing and Financial Details
- Tax Lot 8
- Tax Tract Number 15358
- Assessor Parcel Number 93789830
Community Details
Overview
- 76 Units
- Pmc Association, Phone Number (800) 369-7260
- Powerstone Association
- Greenbelt
Recreation
- Community Playground
Security
- Gated Community
Ownership History
Purchase Details
Home Financials for this Owner
Home Financials are based on the most recent Mortgage that was taken out on this home.Purchase Details
Home Financials for this Owner
Home Financials are based on the most recent Mortgage that was taken out on this home.Purchase Details
Home Financials for this Owner
Home Financials are based on the most recent Mortgage that was taken out on this home.Purchase Details
Home Financials for this Owner
Home Financials are based on the most recent Mortgage that was taken out on this home.Purchase Details
Purchase Details
Home Financials for this Owner
Home Financials are based on the most recent Mortgage that was taken out on this home.Purchase Details
Purchase Details
Home Financials for this Owner
Home Financials are based on the most recent Mortgage that was taken out on this home.Purchase Details
Home Financials for this Owner
Home Financials are based on the most recent Mortgage that was taken out on this home.Purchase Details
Home Financials for this Owner
Home Financials are based on the most recent Mortgage that was taken out on this home.Purchase Details
Home Financials for this Owner
Home Financials are based on the most recent Mortgage that was taken out on this home.Purchase Details
Home Financials for this Owner
Home Financials are based on the most recent Mortgage that was taken out on this home.Similar Homes in Aliso Viejo, CA
Home Values in the Area
Average Home Value in this Area
Purchase History
| Date | Buyer | Sale Price | Title Company |
|---|---|---|---|
| Rothwell James Howard | -- | Western Resources Title | |
| Rothwell James Howard | $660,000 | Western Resources Title Co | |
| Beutin Dustin | $610,000 | Lawyers Title | |
| Cherry Cade H | -- | Accommodation | |
| Cherry Cade H | -- | Equity Title | |
| Cherry Cade H | -- | None Available | |
| Cherry Cade | $459,000 | Fidelity National Title Co | |
| Rasmussen Scot A | -- | None Available | |
| Rasmussen Scot A | $580,000 | Fidelity National Title | |
| Flathers Jason B | -- | Old Republic Title Company | |
| Flathers Jason B | $355,000 | Equity Title Company | |
| Cendant Mobility Financial Corp | -- | Equity Title Company | |
| Schultz David M | $196,000 | First American Title Ins Co |
Mortgage History
| Date | Status | Borrower | Loan Amount |
|---|---|---|---|
| Open | Rothwell James Howard | $501,028 | |
| Closed | Rothwell James Howard | $507,253 | |
| Closed | Rothwell James Howard | $512,000 | |
| Closed | Rothwell James Howard | $512,000 | |
| Previous Owner | Beutin Dustin | $579,500 | |
| Previous Owner | Cherry Cade H | $371,000 | |
| Previous Owner | Cherry Cade H | $107,400 | |
| Previous Owner | Cherry Cade | $396,000 | |
| Previous Owner | Cherry Cade | $412,000 | |
| Previous Owner | Rasmussen Scot A | $380,000 | |
| Previous Owner | Flathers Jason B | $60,500 | |
| Previous Owner | Flathers Jason B | $302,000 | |
| Previous Owner | Flathers Jason B | $284,000 | |
| Previous Owner | Schultz David M | $186,000 | |
| Closed | Flathers Jason B | $35,500 |
Property History
| Date | Event | Price | Change | Sq Ft Price |
|---|---|---|---|---|
| 09/07/2018 09/07/18 | Sold | $647,000 | -4.1% | $431 / Sq Ft |
| 08/13/2018 08/13/18 | Pending | -- | -- | -- |
| 08/03/2018 08/03/18 | For Sale | $675,000 | +10.7% | $450 / Sq Ft |
| 06/24/2016 06/24/16 | Sold | $610,000 | +1.8% | $407 / Sq Ft |
| 05/26/2016 05/26/16 | Pending | -- | -- | -- |
| 05/25/2016 05/25/16 | For Sale | $599,000 | -- | $399 / Sq Ft |
Tax History Compared to Growth
Tax History
| Year | Tax Paid | Tax Assessment Tax Assessment Total Assessment is a certain percentage of the fair market value that is determined by local assessors to be the total taxable value of land and additions on the property. | Land | Improvement |
|---|---|---|---|---|
| 2024 | $7,071 | $707,587 | $547,648 | $159,939 |
| 2023 | $6,907 | $693,713 | $536,910 | $156,803 |
| 2022 | $6,770 | $680,111 | $526,382 | $153,729 |
| 2021 | $6,636 | $666,776 | $516,061 | $150,715 |
| 2020 | $6,568 | $659,940 | $510,770 | $149,170 |
| 2019 | $6,438 | $647,000 | $500,754 | $146,246 |
| 2018 | $6,314 | $634,644 | $491,873 | $142,771 |
| 2017 | $6,188 | $622,200 | $482,228 | $139,972 |
| 2016 | $5,033 | $500,496 | $356,046 | $144,450 |
| 2015 | $5,657 | $492,979 | $350,698 | $142,281 |
| 2014 | $5,538 | $483,323 | $343,829 | $139,494 |
Agents Affiliated with this Home
-
William Rolfing

Seller's Agent in 2018
William Rolfing
Coldwell Banker Realty
(949) 644-1600
20 Total Sales
-
Rob Brandon

Buyer's Agent in 2018
Rob Brandon
HomeSmart, Evergreen Realty
(949) 275-5578
4 in this area
59 Total Sales
-
Bob Brandeland
B
Buyer's Agent in 2018
Bob Brandeland
Coldwell Banker Realty
1 in this area
33 Total Sales
-
P
Seller's Agent in 2016
Penny Wise
CENTURY 21 Affiliated
(949) 480-5200
2 in this area
4 Total Sales
Map
Source: California Regional Multiple Listing Service (CRMLS)
MLS Number: LG18190588
APN: 937-898-30
- 12 Cupertino Cir Unit 89
- 31 Tulare Dr
- 7 Burlingame Ln
- 27 Northern Pine Loop
- 205 Woodcrest Ln Unit 146
- 4 Mosaic
- 3 Vantis Dr
- 9 Compass Ct
- 8 Quebec
- 45 Brownstone Way
- 10 Beacon Way
- 59 Cape Victoria
- 7 Dusk Way
- 3 Bluff Cove Dr
- 50 Bluff Cove Dr
- 22681 Oakgrove Unit 536
- 22681 Oakgrove Unit 133
- 2 Chestnut Dr
- 23 Veneto Ln
- 8 Tamarac Place
- 20 Estero Pointe
- 18 Estero Pointe
- 22 Estero Pointe Unit 39
- 16 Estero Pointe
- 24 Estero Pointe
- 4 Amador Way Unit 70
- 14 Estero Pointe
- 26 Estero Pointe Unit 37
- 25 Estero Pointe
- 6 Amador Way
- 12 Estero Pointe
- 28 Estero Pointe
- 27 Estero Pointe Unit 72
- 19 Laguna Madre
- 17 Laguna Madre
- 1 Amador Way
- 10 Amador Way
- 21 Laguna Madre
- 3 Amador Way Unit 51
- 10 Estero Pointe Unit 45
