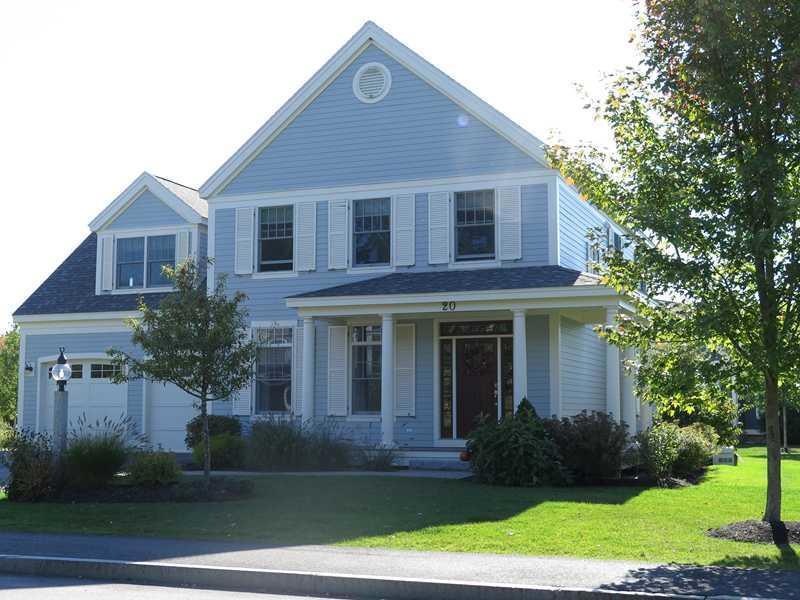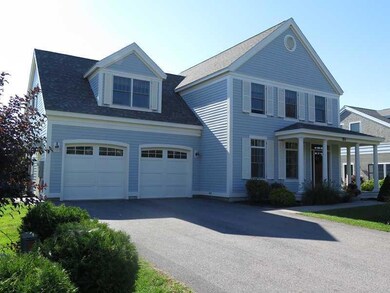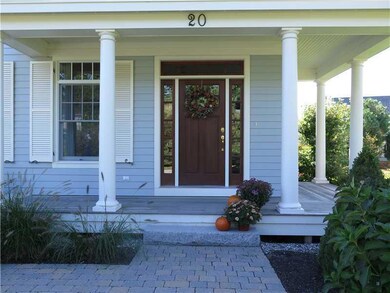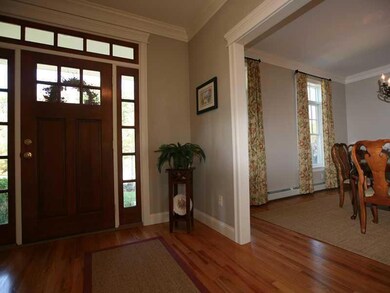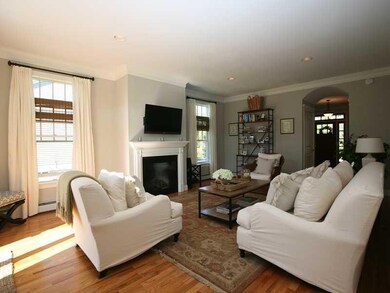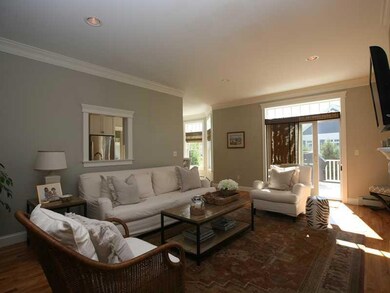
$925,000
- 3 Beds
- 2.5 Baths
- 2,847 Sq Ft
- 48 Ridgewood Dr
- Unit A4
- Falmouth, ME
Welcome to this free-standing Colonial condominium located in the sought-after Ridgewood community. Offering over 2,800 square feet of finished living space, this move-in ready home features 3 bedrooms, 2 full baths, and 1 half bath. Step inside to a bright and spacious first floor, complete with a well-appointed eat-in kitchen featuring a cooktop island, pantry, and ample cabinet space. The
David Banks RE/MAX By The Bay
