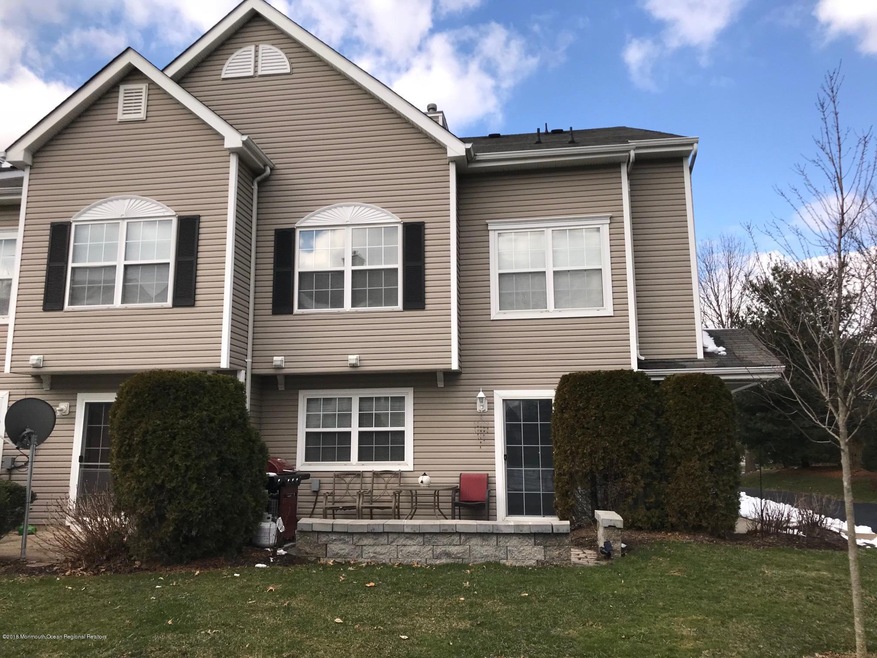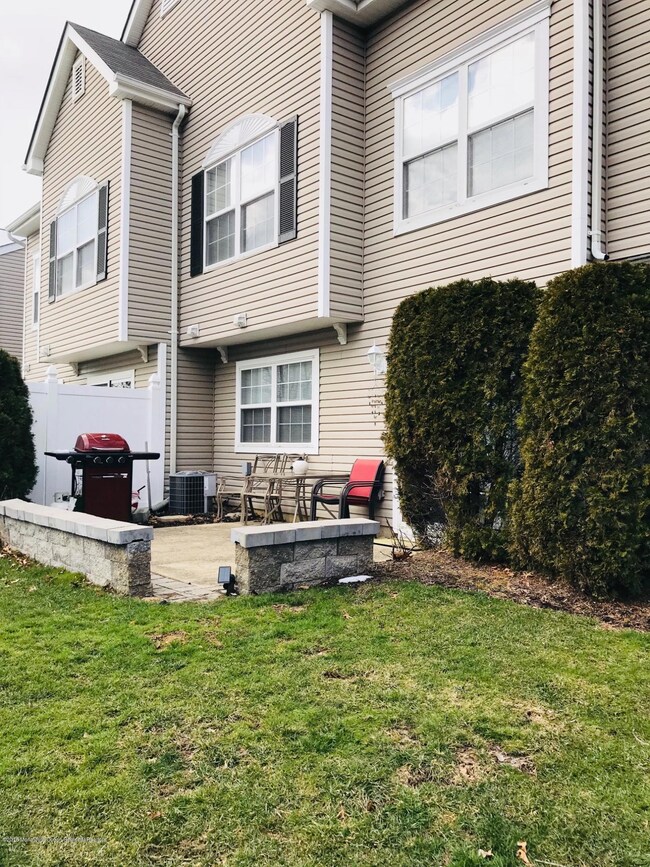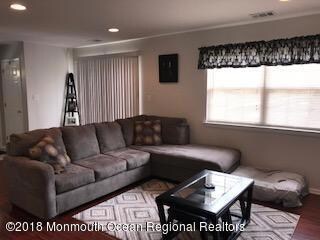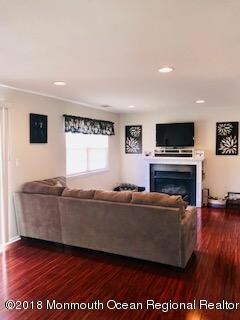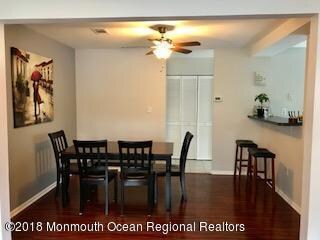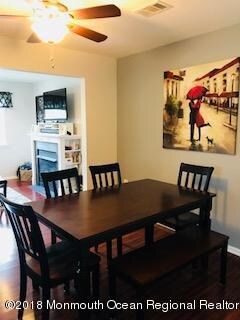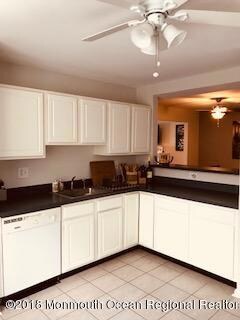
20 Fiddlers Elbow Ct Unit 1000 Howell, NJ 07731
Adelphia NeighborhoodHighlights
- Attic
- Loft
- Ceiling height of 9 feet on the upper level
- Howell High School Rated A-
- Skylights
- Eat-In Kitchen
About This Home
As of February 2023LOCATION, LOCATION, LOCATION. This Adam Model is located in a PRIME Location. Enjoy Privacy while you BBQ on your Patio**Living Room with w/Hardwood Bamboo Flrs.**Recessed Lights and GAS Fireplace, Sliders Leading to Private Patio**Dining Room w/Hardwood Bamboo Flrs. **Eat-In Kitchen w/White Cabinets and Plenty of Counterspace **Breakfast Bar with Counter Space and Bar Stools**Remodeled Bath w/White Vanity/Granite Sink Top/Mirror and New Ceramic Tile Flooring**Oak Railings Leading up to Second Level**Master Bedroom w/Vaulted Ceilings*Large Walk-in Closet**Neutral Carpeting**MasterBath w/White Double Vanity w/Dual Sinks*Roman Tub**Full Shower**Large 2nd Bedroom*Neutral Carpeting**Hall Bath w/Full Tub/Shower**Ceramic Tile Floor**LOFT with Neutral Carpeting**Possible 3rd Bedroom w/Closet and Windows or Office/Family Room with 9ft+ Ceilings and Oak Railings. Move-in condition. Neutral Carpeting in all Bedrooms and plenty of closet space.
Last Agent to Sell the Property
C21/ Action Plus Realty License #0337694 Listed on: 03/12/2018

Last Buyer's Agent
Henry Eisenstein
Striker Realty
Property Details
Home Type
- Condominium
Est. Annual Taxes
- $5,944
Year Built
- Built in 2000
HOA Fees
- $285 Monthly HOA Fees
Parking
- No Garage
Home Design
- Shingle Roof
- Vinyl Siding
Interior Spaces
- 3-Story Property
- Tray Ceiling
- Ceiling height of 9 feet on the upper level
- Ceiling Fan
- Skylights
- Recessed Lighting
- Light Fixtures
- Gas Fireplace
- Blinds
- Sliding Doors
- Combination Kitchen and Dining Room
- Loft
- Attic
Kitchen
- Eat-In Kitchen
- Self-Cleaning Oven
- Gas Cooktop
- Stove
- Dishwasher
Flooring
- Wall to Wall Carpet
- Laminate
- Ceramic Tile
Bedrooms and Bathrooms
- 2 Bedrooms
- Walk-In Closet
- Primary Bathroom is a Full Bathroom
- Dual Vanity Sinks in Primary Bathroom
- Primary Bathroom Bathtub Only
- Primary Bathroom includes a Walk-In Shower
Laundry
- Dryer
- Washer
Home Security
Outdoor Features
- Patio
- Exterior Lighting
Utilities
- Central Air
- Heating System Uses Natural Gas
- Natural Gas Water Heater
Listing and Financial Details
- Exclusions: All Personal Property
- Assessor Parcel Number 21-00142-01-00025-0000-C1000
Community Details
Overview
- Front Yard Maintenance
- Association fees include trash, common area, lawn maintenance, snow removal
- Adelphia Greens Subdivision, Adam Floorplan
Recreation
- Snow Removal
Pet Policy
- Dogs Allowed
Additional Features
- Common Area
- Storm Doors
Ownership History
Purchase Details
Home Financials for this Owner
Home Financials are based on the most recent Mortgage that was taken out on this home.Purchase Details
Home Financials for this Owner
Home Financials are based on the most recent Mortgage that was taken out on this home.Purchase Details
Home Financials for this Owner
Home Financials are based on the most recent Mortgage that was taken out on this home.Purchase Details
Home Financials for this Owner
Home Financials are based on the most recent Mortgage that was taken out on this home.Purchase Details
Home Financials for this Owner
Home Financials are based on the most recent Mortgage that was taken out on this home.Similar Homes in Howell, NJ
Home Values in the Area
Average Home Value in this Area
Purchase History
| Date | Type | Sale Price | Title Company |
|---|---|---|---|
| Deed | $400,000 | Fidelity National Title | |
| Deed | $267,500 | Old Republic National Title | |
| Deed | $225,000 | Fidelity National Title Ins | |
| Deed | $226,000 | -- | |
| Deed | $174,900 | -- |
Mortgage History
| Date | Status | Loan Amount | Loan Type |
|---|---|---|---|
| Open | $75,000 | New Conventional | |
| Previous Owner | $240,750 | New Conventional | |
| Previous Owner | $220,924 | FHA | |
| Previous Owner | $220,000 | Unknown | |
| Previous Owner | $30,000 | Unknown | |
| Previous Owner | $226,000 | VA | |
| Previous Owner | $139,920 | No Value Available |
Property History
| Date | Event | Price | Change | Sq Ft Price |
|---|---|---|---|---|
| 02/23/2023 02/23/23 | Sold | $400,000 | 0.0% | $210 / Sq Ft |
| 02/09/2023 02/09/23 | For Sale | $400,000 | 0.0% | $210 / Sq Ft |
| 12/30/2022 12/30/22 | Pending | -- | -- | -- |
| 12/13/2022 12/13/22 | For Sale | $400,000 | +49.5% | $210 / Sq Ft |
| 05/23/2018 05/23/18 | Sold | $267,500 | -- | -- |
Tax History Compared to Growth
Tax History
| Year | Tax Paid | Tax Assessment Tax Assessment Total Assessment is a certain percentage of the fair market value that is determined by local assessors to be the total taxable value of land and additions on the property. | Land | Improvement |
|---|---|---|---|---|
| 2024 | $6,266 | $400,600 | $142,000 | $258,600 |
| 2023 | $6,266 | $342,200 | $118,000 | $224,200 |
| 2022 | $6,044 | $291,500 | $78,000 | $213,500 |
| 2021 | $6,044 | $267,900 | $78,000 | $189,900 |
| 2020 | $5,935 | $260,100 | $70,000 | $190,100 |
| 2019 | $5,981 | $256,700 | $67,500 | $189,200 |
| 2018 | $5,860 | $250,100 | $67,500 | $182,600 |
| 2017 | $5,944 | $251,000 | $67,500 | $183,500 |
| 2016 | $5,832 | $242,900 | $64,000 | $178,900 |
| 2015 | $5,614 | $231,300 | $55,000 | $176,300 |
| 2014 | $5,663 | $215,000 | $70,000 | $145,000 |
Agents Affiliated with this Home
-
Maria Mastoris
M
Seller's Agent in 2023
Maria Mastoris
Keller Williams Shore Properties
(609) 351-0467
1 in this area
22 Total Sales
-
Jennifer Klein

Buyer's Agent in 2023
Jennifer Klein
Keller Williams Realty West Monmouth
(317) 339-1799
4 in this area
134 Total Sales
-
Maureen Monte

Seller's Agent in 2018
Maureen Monte
C21/ Action Plus Realty
(732) 245-2397
34 Total Sales
-
H
Buyer's Agent in 2018
Henry Eisenstein
Striker Realty
Map
Source: MOREMLS (Monmouth Ocean Regional REALTORS®)
MLS Number: 21809217
APN: 21-00142-01-00025-0000-C1000
- 25 Watson Ct
- 52 Winged Foot Ct Unit 1000
- 202 Crooked Stick Ct Unit 202
- 111 Watson Ct
- 2805 Kapalua Ct
- 3203 Kapalua Ct
- 2 Brookside Way
- 115 Rutland Ct
- 125 Korn Market Unit D
- 122 Lowens Strasse Unit 1000
- 4 Edgeware Close Unit 1000
- 120 Muhlen Platz Unit F
- 27 Sargent Rd
- 56 Silvermeade Dr
- 9-2 Seattle Ct Unit 2
- 21 Plaza Del Campillo Unit 1000
- 159 Koster Dr
- 11 Long Rd
- 112 Pilatus Platz Unit C
- 20 A Plaza Del Campillo Unit 1000
