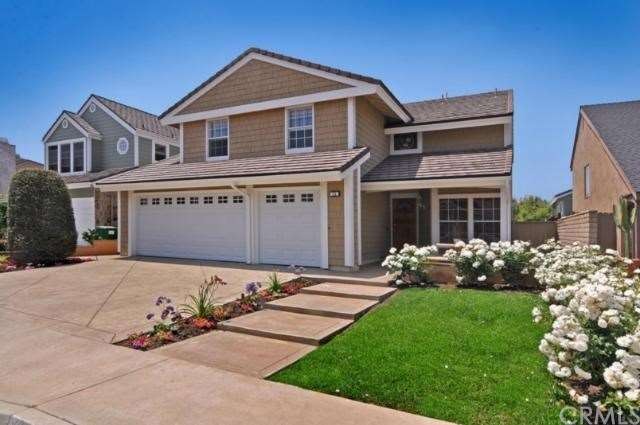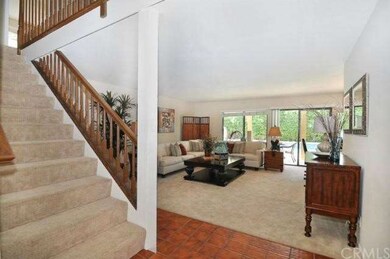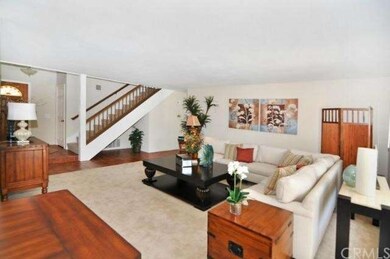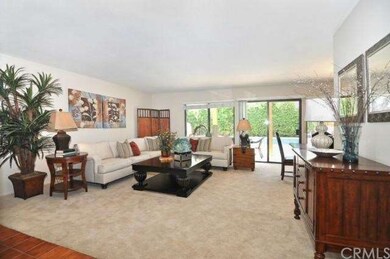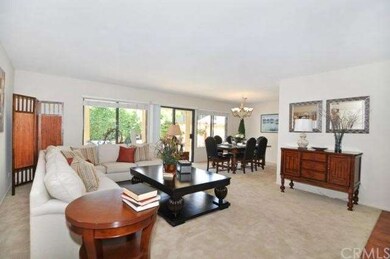
20 Field Irvine, CA 92620
Northwood NeighborhoodHighlights
- Filtered Pool
- Primary Bedroom Suite
- Cape Cod Architecture
- Northwood Elementary School Rated A
- Open Floorplan
- 4-minute walk to Sycamore Park
About This Home
As of June 2017You can't go wrong with this BEAUTIFUL, remodeled home. Owner just spent over $60,000 making this move in perfect for you! Freshly painted inside and out, all new stamped concrete driveway, sidewalk and back patio area, newer concrete tile roof, newer sectional roll up garage doors and upgraded carpet are just the beginning. Great family home with 4 bedrooms, family room AND bonus room. Gourmet kitchen with breakfast nook features granite counters, refinished cabinets and updated appliances. The family room with wet bar and granite fireplace overlooks the refreshing pool and spa. Master bedroom with walk in closet, ceiling fan and high ceilings is separate from the other bedrooms. Master bath includes separate large oval tub, shower and dual sinks. The "children's wing" containing the other 3 bedrooms, has ample closet space and built ins. You will love the oversized bonus room located over the 3 car garage which is large enough for a pool table. And wait until you see this remodeled pool and spa in this private backyard! All of this and located in Northwood High School district too! And lastly, no association dues and no mello-roos keep this home affordable.
Last Agent to Sell the Property
First Team Real Estate License #00815860 Listed on: 06/11/2013

Home Details
Home Type
- Single Family
Est. Annual Taxes
- $12,201
Year Built
- Built in 1979 | Remodeled
Lot Details
- 5,227 Sq Ft Lot
- Cul-De-Sac
- Northeast Facing Home
- Wood Fence
- Fence is in good condition
- Landscaped
- Rectangular Lot
- Level Lot
- Front and Back Yard Sprinklers
- Private Yard
- Lawn
- Back and Front Yard
- Property is zoned R1
Parking
- 3 Car Direct Access Garage
- Parking Storage or Cabinetry
- Parking Available
- Front Facing Garage
- Side by Side Parking
- Two Garage Doors
- Garage Door Opener
- Driveway
Home Design
- Cape Cod Architecture
- Turnkey
- Slab Foundation
- Fire Rated Drywall
- Concrete Roof
- Wood Siding
- Stucco
Interior Spaces
- 2,513 Sq Ft Home
- 2-Story Property
- Open Floorplan
- Wet Bar
- Built-In Features
- Ceiling Fan
- Stained Glass
- Window Screens
- Sliding Doors
- Panel Doors
- Entryway
- Family Room with Fireplace
- Living Room
- Dining Room
- Pull Down Stairs to Attic
Kitchen
- Eat-In Galley Kitchen
- Breakfast Area or Nook
- Gas Oven
- Free-Standing Range
- Range Hood
- Microwave
- Water Line To Refrigerator
- Dishwasher
- Granite Countertops
- Disposal
Flooring
- Carpet
- Tile
Bedrooms and Bathrooms
- 4 Bedrooms
- All Upper Level Bedrooms
- Primary Bedroom Suite
- Walk-In Closet
- Dressing Area
Laundry
- Laundry Room
- Laundry in Garage
- Gas And Electric Dryer Hookup
Home Security
- Carbon Monoxide Detectors
- Fire and Smoke Detector
- Termite Clearance
Pool
- Filtered Pool
- Heated In Ground Pool
- Heated Spa
- In Ground Spa
- Gas Heated Pool
- Gunite Pool
- Gunite Spa
- Waterfall Pool Feature
- Permits For Spa
- Permits for Pool
Outdoor Features
- Covered patio or porch
- Exterior Lighting
- Rain Gutters
Location
- Suburban Location
Utilities
- Cooling System Powered By Gas
- Forced Air Heating and Cooling System
- Heating System Uses Natural Gas
- Underground Utilities
- 220 Volts in Garage
- Gas Water Heater
- Sewer Paid
- Phone Available
- Cable TV Available
Community Details
- No Home Owners Association
- Built by Warmington
- Plan 2024
Listing and Financial Details
- Tax Lot 28
- Tax Tract Number 9498
- Assessor Parcel Number 55105317
Ownership History
Purchase Details
Home Financials for this Owner
Home Financials are based on the most recent Mortgage that was taken out on this home.Purchase Details
Purchase Details
Home Financials for this Owner
Home Financials are based on the most recent Mortgage that was taken out on this home.Purchase Details
Home Financials for this Owner
Home Financials are based on the most recent Mortgage that was taken out on this home.Purchase Details
Similar Homes in Irvine, CA
Home Values in the Area
Average Home Value in this Area
Purchase History
| Date | Type | Sale Price | Title Company |
|---|---|---|---|
| Grant Deed | $1,018,000 | Fidelity National Title Comp | |
| Interfamily Deed Transfer | -- | None Available | |
| Grant Deed | $920,000 | Ticor Title Tustin Orange Co | |
| Interfamily Deed Transfer | -- | Ticor Title Tustin Orange Co | |
| Interfamily Deed Transfer | -- | -- |
Mortgage History
| Date | Status | Loan Amount | Loan Type |
|---|---|---|---|
| Open | $758,153 | New Conventional | |
| Closed | $814,400 | New Conventional | |
| Previous Owner | $552,000 | Adjustable Rate Mortgage/ARM | |
| Previous Owner | $227,150 | Unknown |
Property History
| Date | Event | Price | Change | Sq Ft Price |
|---|---|---|---|---|
| 06/08/2017 06/08/17 | Sold | $1,018,000 | -1.0% | $415 / Sq Ft |
| 04/20/2017 04/20/17 | Pending | -- | -- | -- |
| 04/18/2017 04/18/17 | For Sale | $1,028,000 | +11.7% | $419 / Sq Ft |
| 07/24/2013 07/24/13 | Sold | $920,000 | +2.2% | $366 / Sq Ft |
| 06/17/2013 06/17/13 | Pending | -- | -- | -- |
| 06/11/2013 06/11/13 | For Sale | $899,800 | -- | $358 / Sq Ft |
Tax History Compared to Growth
Tax History
| Year | Tax Paid | Tax Assessment Tax Assessment Total Assessment is a certain percentage of the fair market value that is determined by local assessors to be the total taxable value of land and additions on the property. | Land | Improvement |
|---|---|---|---|---|
| 2024 | $12,201 | $1,158,308 | $955,651 | $202,657 |
| 2023 | $11,887 | $1,135,597 | $936,913 | $198,684 |
| 2022 | $11,666 | $1,113,331 | $918,542 | $194,789 |
| 2021 | $11,403 | $1,091,501 | $900,531 | $190,970 |
| 2020 | $11,340 | $1,080,309 | $891,297 | $189,012 |
| 2019 | $11,089 | $1,059,127 | $873,821 | $185,306 |
| 2018 | $10,896 | $1,038,360 | $856,687 | $181,673 |
| 2017 | $10,196 | $971,744 | $787,555 | $184,189 |
| 2016 | $9,740 | $952,691 | $772,113 | $180,578 |
| 2015 | $9,595 | $938,381 | $760,515 | $177,866 |
| 2014 | $9,409 | $920,000 | $745,618 | $174,382 |
Agents Affiliated with this Home
-
M
Seller's Agent in 2017
Ming Hu
Universal Elite Inc.
(949) 783-2400
4 in this area
49 Total Sales
-
t
Buyer's Agent in 2017
tami bowden
Realty One Group West
(714) 715-7699
10 Total Sales
-

Buyer Co-Listing Agent in 2017
Brian Campbell
The Agency
(714) 290-7891
9 Total Sales
-

Seller's Agent in 2013
Janice Konkol
First Team Real Estate
(714) 624-3052
6 in this area
28 Total Sales
-
A
Buyer's Agent in 2013
Allison Lin
World Realty & Investments
(949) 783-2400
2 Total Sales
Map
Source: California Regional Multiple Listing Service (CRMLS)
MLS Number: OC13110533
APN: 551-053-17
- 53 Bay Laurel
- 9 Aberdeen St
- 28 Teak Bridge
- 34 Glenn
- 6 Crockett
- 18 Hunter
- 122 Cartier Aisle
- 26 Ericson Aisle
- 62 Crabapple
- 15 Ericson Aisle
- 2 Ellisworth Aisle
- 25 Bennington
- 14 Magellan Aisle Unit 27
- 61 Remington Unit 234
- 131 Remington Unit 239
- 20 Grant
- 27 Looking Glass
- 16 Harrisburg
- 21 Fanpalm
- 39 Cape Cod
