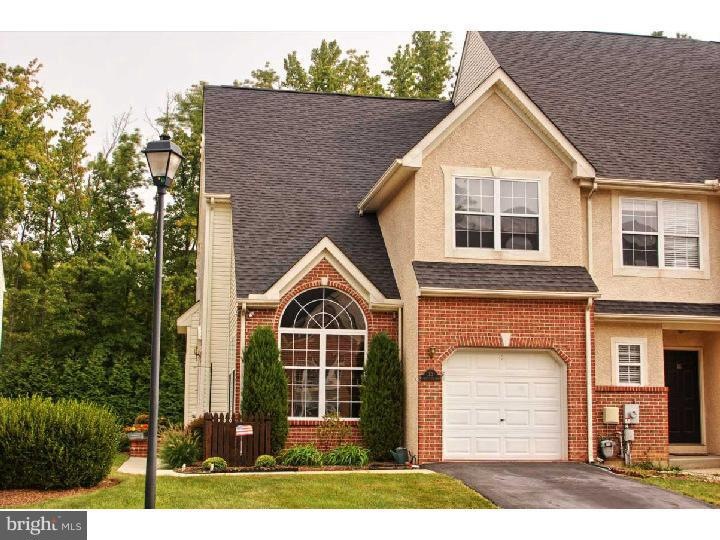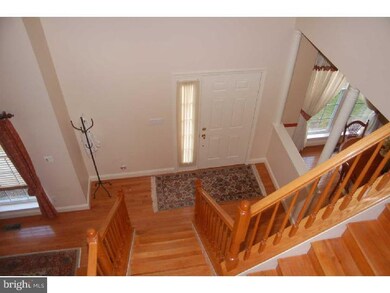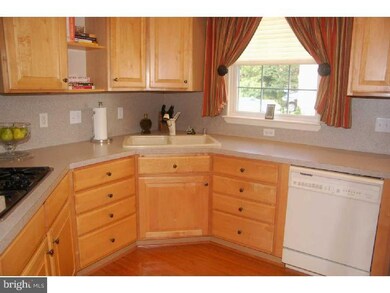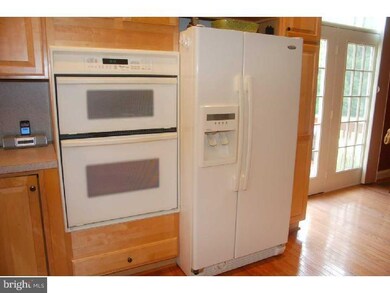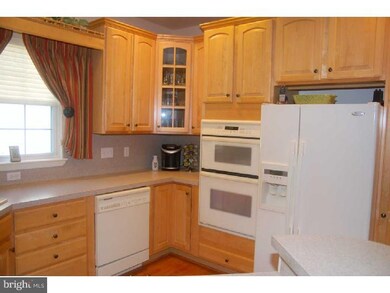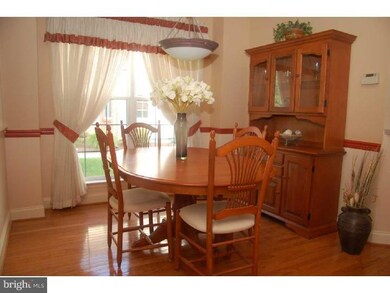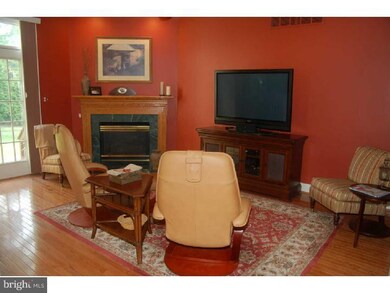
20 Forest Gate Ln Wilmington, DE 19810
Highlights
- Deck
- Wood Flooring
- Butlers Pantry
- Cathedral Ceiling
- Breakfast Area or Nook
- 1 Car Attached Garage
About This Home
As of November 202424' wide end unit townhome in the small community of Forest Gate. Red oak hardwood floors on the entire first floor and stairs, fireplace with marble surround in the family room. The kitchen was custom designed during construction with a super functional gourmet layout- gas stove, beautiful upgraded cabinets and appliances. The living room can be used as a home office. The owner's bedroom has a unique cathedral ceiling and circle top window, complete with a large walk-in closet. Owner's bath has a double vanity, garden tub with jets and a shower. Two story foyer with spindles and handrail is open & inviting. The slider from the family room leads to a large custom deck and the rear yard backs to large trees and open space. Many electrical options have been added- recessed lights, ceiling fans, extra cable, phone outlets, and shower lights. Unfinished basement has a laundry tub and plenty of space for storage. Upgraded flooring. High quality window treatments. Custom shelving in the garage. BEAUTIFUL!!!
Last Agent to Sell the Property
EXP Realty, LLC License #RS-0019237 Listed on: 09/16/2013

Townhouse Details
Home Type
- Townhome
Est. Annual Taxes
- $3,429
Year Built
- Built in 1999
Lot Details
- 3,920 Sq Ft Lot
- Lot Dimensions are 33x124
HOA Fees
- $42 Monthly HOA Fees
Parking
- 1 Car Attached Garage
- 1 Open Parking Space
Home Design
- Brick Exterior Construction
- Vinyl Siding
Interior Spaces
- 1,827 Sq Ft Home
- Property has 2 Levels
- Cathedral Ceiling
- Ceiling Fan
- Marble Fireplace
- Family Room
- Living Room
- Dining Room
- Unfinished Basement
- Basement Fills Entire Space Under The House
- Laundry on main level
Kitchen
- Breakfast Area or Nook
- Butlers Pantry
- Built-In Oven
- Disposal
Flooring
- Wood
- Wall to Wall Carpet
- Tile or Brick
- Vinyl
Bedrooms and Bathrooms
- 3 Bedrooms
- En-Suite Primary Bedroom
- En-Suite Bathroom
Outdoor Features
- Deck
Schools
- Forwood Elementary School
- Talley Middle School
- Brandywine High School
Utilities
- Forced Air Heating and Cooling System
- Heating System Uses Gas
- Natural Gas Water Heater
- Cable TV Available
Community Details
- Association fees include common area maintenance, snow removal
- Forest Gate Subdivision
Listing and Financial Details
- Tax Lot 231
- Assessor Parcel Number 06-055.00-231
Ownership History
Purchase Details
Home Financials for this Owner
Home Financials are based on the most recent Mortgage that was taken out on this home.Purchase Details
Home Financials for this Owner
Home Financials are based on the most recent Mortgage that was taken out on this home.Purchase Details
Home Financials for this Owner
Home Financials are based on the most recent Mortgage that was taken out on this home.Purchase Details
Similar Homes in Wilmington, DE
Home Values in the Area
Average Home Value in this Area
Purchase History
| Date | Type | Sale Price | Title Company |
|---|---|---|---|
| Deed | $382,000 | None Listed On Document | |
| Deed | $382,000 | None Listed On Document | |
| Deed | $222,000 | None Available | |
| Interfamily Deed Transfer | -- | None Available | |
| Interfamily Deed Transfer | -- | -- |
Mortgage History
| Date | Status | Loan Amount | Loan Type |
|---|---|---|---|
| Open | $267,960 | New Conventional | |
| Closed | $267,960 | New Conventional | |
| Previous Owner | $266,400 | New Conventional | |
| Previous Owner | $210,000 | New Conventional |
Property History
| Date | Event | Price | Change | Sq Ft Price |
|---|---|---|---|---|
| 11/08/2024 11/08/24 | Sold | $462,000 | +7.5% | $253 / Sq Ft |
| 10/08/2024 10/08/24 | Pending | -- | -- | -- |
| 10/03/2024 10/03/24 | For Sale | $429,900 | +45.2% | $236 / Sq Ft |
| 11/22/2013 11/22/13 | Sold | $296,000 | -3.0% | $162 / Sq Ft |
| 10/12/2013 10/12/13 | Pending | -- | -- | -- |
| 09/16/2013 09/16/13 | For Sale | $305,000 | -- | $167 / Sq Ft |
Tax History Compared to Growth
Tax History
| Year | Tax Paid | Tax Assessment Tax Assessment Total Assessment is a certain percentage of the fair market value that is determined by local assessors to be the total taxable value of land and additions on the property. | Land | Improvement |
|---|---|---|---|---|
| 2024 | $4,435 | $112,500 | $15,700 | $96,800 |
| 2023 | $4,068 | $112,500 | $15,700 | $96,800 |
| 2022 | $4,112 | $112,500 | $15,700 | $96,800 |
| 2021 | $4,108 | $112,500 | $15,700 | $96,800 |
| 2020 | $4,098 | $112,500 | $15,700 | $96,800 |
| 2019 | $4,234 | $112,500 | $15,700 | $96,800 |
| 2018 | $3,934 | $112,500 | $15,700 | $96,800 |
| 2017 | $3,875 | $112,500 | $15,700 | $96,800 |
| 2016 | $3,853 | $112,500 | $15,700 | $96,800 |
| 2015 | $3,556 | $112,500 | $15,700 | $96,800 |
| 2014 | $3,558 | $112,500 | $15,700 | $96,800 |
Agents Affiliated with this Home
-

Seller's Agent in 2024
Nicholas Baldini
Patterson Schwartz
(302) 234-3618
9 in this area
117 Total Sales
-

Seller Co-Listing Agent in 2024
Maria Baldini
Patterson Schwartz
(302) 234-6074
7 in this area
60 Total Sales
-

Buyer's Agent in 2024
Victoria Dickinson
Patterson Schwartz
(302) 429-7304
5 in this area
436 Total Sales
-

Buyer Co-Listing Agent in 2024
Gina Suiter
Patterson Schwartz
(302) 354-1955
4 in this area
45 Total Sales
-

Seller's Agent in 2013
Elizabeth Page-Kramer
EXP Realty, LLC
(302) 354-6077
1 in this area
226 Total Sales
Map
Source: Bright MLS
MLS Number: 1003588428
APN: 06-055.00-231
- 3 Durboraw Rd
- 66 Weilers Bend
- 1903 Gravers Ln
- 2406 Larchwood Rd
- 2115 Coventry Dr
- 2009 Veale Rd
- 2415 Rambler Rd
- 2109 Harvey Rd
- 13 Bromley Ct
- 104 Maplewood Ln
- 1900 Beechwood Dr
- 101 Maplewood Ln
- 1 Sunnybrae Ct
- 2200 Inwood Rd
- 1211 Crestover Rd
- 119 Wynnwood Dr
- 112 Danforth Place
- 2302 Wynnwood Rd
- 1512 Marsh Rd
- 1224 Grinnell Rd
