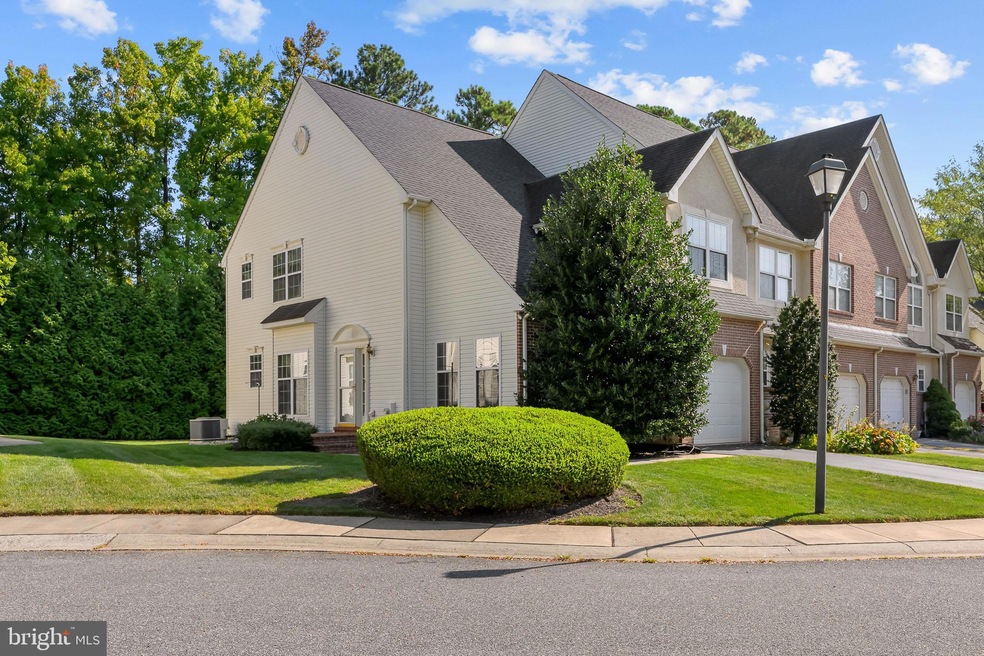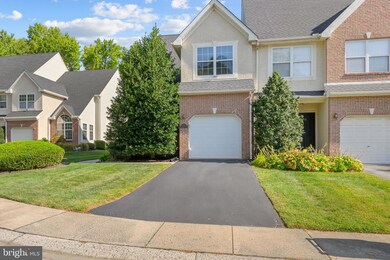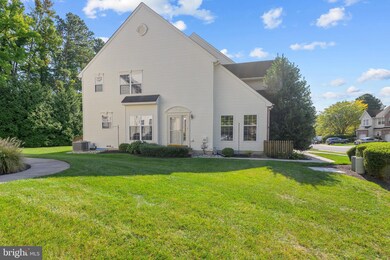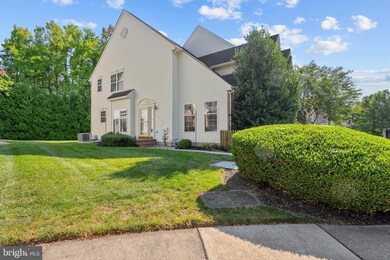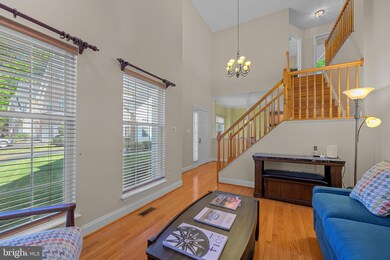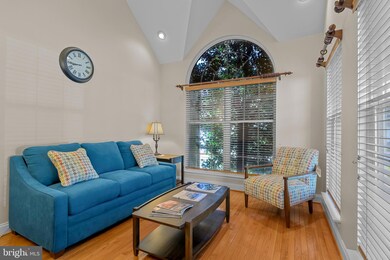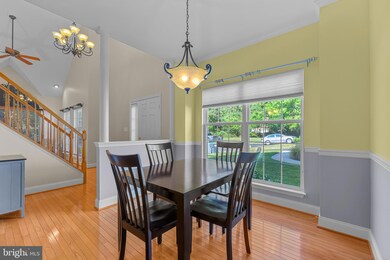
20 Forest Gate Ln Wilmington, DE 19810
Highlights
- Open Floorplan
- Cathedral Ceiling
- Upgraded Countertops
- Colonial Architecture
- Wood Flooring
- Stainless Steel Appliances
About This Home
As of November 2024Welcome to this stunning Colonial-style home located in the desirable city of Wilmington, DE! This beautifully maintained property boasts 3 bedrooms, 2.1 bathrooms, and is spread across 2 levels/stories. As you step inside, you'll be greeted by a spacious and open floor plan, perfect for entertaining guests or simply relaxing with your loved ones.
The kitchen received multiple upgrades in 2014, featuring granite countertops, a new sink, faucet, garbage disposal, tile backsplash, and stainless-steel appliances.
As you walk up the second floor showcases new hardwood floors in the hallway, while the bathrooms were also upgraded in 2014 with tiled shower floors, faucets and toilets. The attention to detail and modern finishes add an elegant touch to this home.
On the exterior, the front and back doors have been freshly painted, and the deck has been recently stained, creating a welcoming outdoor space for enjoying the beautiful weather. The garage door was replaced in 2020, providing convenience and security for your vehicles.
Additional upgrades include a new HVAC system and furnace in 2019, ensuring optimal comfort year-round. The central A/C and 90% forced air heating further enhances the living experience in this home. Located close to Concord Pike, this property offers easy access to shopping, dining, and entertainment options, making it a convenient place to call home. Don't miss your chance to own this impeccable property in a prime location. Schedule your private showing today!
Last Agent to Sell the Property
Patterson-Schwartz-Hockessin License #RA-0020226 Listed on: 10/03/2024

Townhouse Details
Home Type
- Townhome
Est. Annual Taxes
- $4,434
Year Built
- Built in 1999
Lot Details
- 3,920 Sq Ft Lot
- Lot Dimensions are 33 x 124
- Property is in excellent condition
HOA Fees
- $46 Monthly HOA Fees
Parking
- 1 Car Attached Garage
- 1 Driveway Space
- Front Facing Garage
- On-Street Parking
Home Design
- Colonial Architecture
- Pitched Roof
- Architectural Shingle Roof
- Vinyl Siding
- Brick Front
- Concrete Perimeter Foundation
- Stucco
Interior Spaces
- 1,825 Sq Ft Home
- Property has 2 Levels
- Open Floorplan
- Cathedral Ceiling
- Ceiling Fan
- Gas Fireplace
- Family Room
- Living Room
- Combination Kitchen and Dining Room
- Unfinished Basement
Kitchen
- Built-In Range
- Down Draft Cooktop
- Dishwasher
- Stainless Steel Appliances
- Kitchen Island
- Upgraded Countertops
Flooring
- Wood
- Carpet
Bedrooms and Bathrooms
- 3 Bedrooms
- En-Suite Primary Bedroom
- Walk-in Shower
Laundry
- Laundry on main level
- Dryer
- Washer
Schools
- Forwood Elementary School
- Talley Middle School
- Brandywine High School
Utilities
- 90% Forced Air Heating and Cooling System
- Natural Gas Water Heater
Community Details
- Forest Gate Subdivision
Listing and Financial Details
- Assessor Parcel Number 06-055.00-231
Ownership History
Purchase Details
Home Financials for this Owner
Home Financials are based on the most recent Mortgage that was taken out on this home.Purchase Details
Home Financials for this Owner
Home Financials are based on the most recent Mortgage that was taken out on this home.Purchase Details
Home Financials for this Owner
Home Financials are based on the most recent Mortgage that was taken out on this home.Purchase Details
Similar Homes in Wilmington, DE
Home Values in the Area
Average Home Value in this Area
Purchase History
| Date | Type | Sale Price | Title Company |
|---|---|---|---|
| Deed | $382,000 | None Listed On Document | |
| Deed | $382,000 | None Listed On Document | |
| Deed | $222,000 | None Available | |
| Interfamily Deed Transfer | -- | None Available | |
| Interfamily Deed Transfer | -- | -- |
Mortgage History
| Date | Status | Loan Amount | Loan Type |
|---|---|---|---|
| Open | $267,960 | New Conventional | |
| Closed | $267,960 | New Conventional | |
| Previous Owner | $266,400 | New Conventional | |
| Previous Owner | $210,000 | New Conventional |
Property History
| Date | Event | Price | Change | Sq Ft Price |
|---|---|---|---|---|
| 11/08/2024 11/08/24 | Sold | $462,000 | +7.5% | $253 / Sq Ft |
| 10/08/2024 10/08/24 | Pending | -- | -- | -- |
| 10/03/2024 10/03/24 | For Sale | $429,900 | +45.2% | $236 / Sq Ft |
| 11/22/2013 11/22/13 | Sold | $296,000 | -3.0% | $162 / Sq Ft |
| 10/12/2013 10/12/13 | Pending | -- | -- | -- |
| 09/16/2013 09/16/13 | For Sale | $305,000 | -- | $167 / Sq Ft |
Tax History Compared to Growth
Tax History
| Year | Tax Paid | Tax Assessment Tax Assessment Total Assessment is a certain percentage of the fair market value that is determined by local assessors to be the total taxable value of land and additions on the property. | Land | Improvement |
|---|---|---|---|---|
| 2024 | $4,435 | $112,500 | $15,700 | $96,800 |
| 2023 | $4,068 | $112,500 | $15,700 | $96,800 |
| 2022 | $4,112 | $112,500 | $15,700 | $96,800 |
| 2021 | $4,108 | $112,500 | $15,700 | $96,800 |
| 2020 | $4,098 | $112,500 | $15,700 | $96,800 |
| 2019 | $4,234 | $112,500 | $15,700 | $96,800 |
| 2018 | $3,934 | $112,500 | $15,700 | $96,800 |
| 2017 | $3,875 | $112,500 | $15,700 | $96,800 |
| 2016 | $3,853 | $112,500 | $15,700 | $96,800 |
| 2015 | $3,556 | $112,500 | $15,700 | $96,800 |
| 2014 | $3,558 | $112,500 | $15,700 | $96,800 |
Agents Affiliated with this Home
-

Seller's Agent in 2024
Nicholas Baldini
Patterson Schwartz
(302) 234-3618
9 in this area
118 Total Sales
-

Seller Co-Listing Agent in 2024
Maria Baldini
Patterson Schwartz
(302) 234-6074
7 in this area
60 Total Sales
-

Buyer's Agent in 2024
Victoria Dickinson
Patterson Schwartz
(302) 429-7304
5 in this area
437 Total Sales
-

Buyer Co-Listing Agent in 2024
Gina Suiter
Patterson Schwartz
(302) 354-1955
4 in this area
45 Total Sales
-

Seller's Agent in 2013
Elizabeth Page-Kramer
EXP Realty, LLC
(302) 354-6077
1 in this area
228 Total Sales
Map
Source: Bright MLS
MLS Number: DENC2069502
APN: 06-055.00-231
- 3 Durboraw Rd
- 66 Weilers Bend
- 1903 Gravers Ln
- 2406 Larchwood Rd
- 2115 Coventry Dr
- 2009 Veale Rd
- 2415 Rambler Rd
- 2109 Harvey Rd
- 13 Bromley Ct
- 2303 Silverside Rd
- 104 Maplewood Ln
- 1900 Beechwood Dr
- 101 Maplewood Ln
- 1 Sunnybrae Ct
- 2200 Inwood Rd
- 1211 Crestover Rd
- 119 Wynnwood Dr
- 112 Danforth Place
- 2302 Wynnwood Rd
- 1512 Marsh Rd
