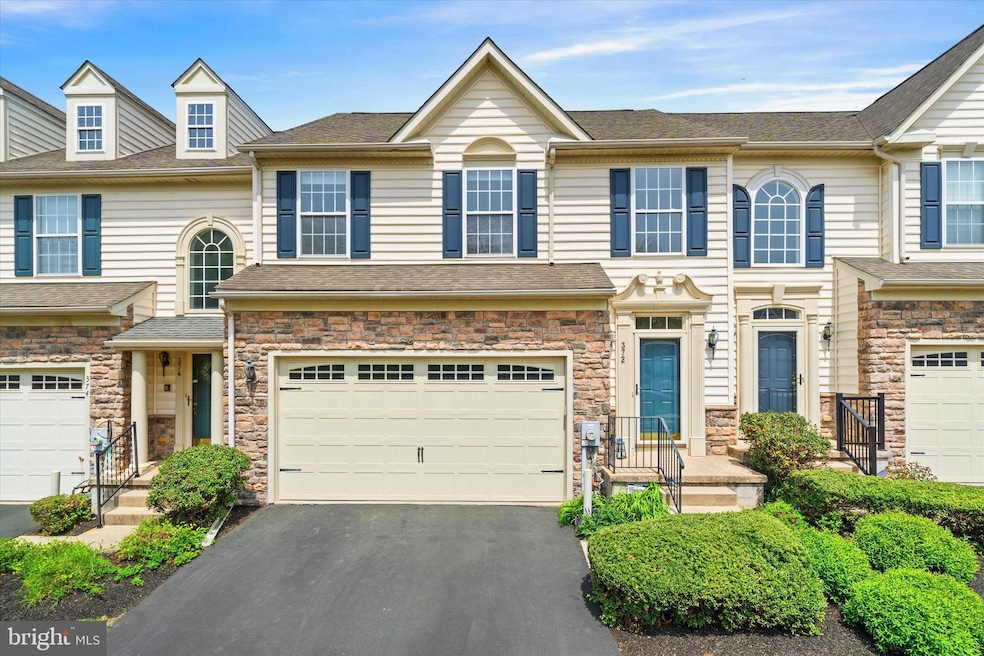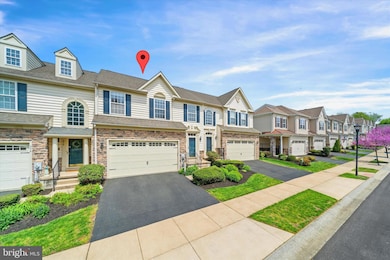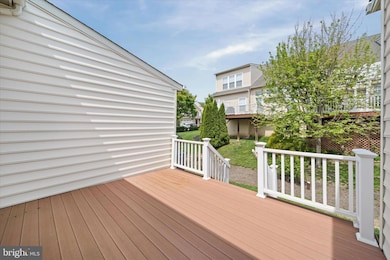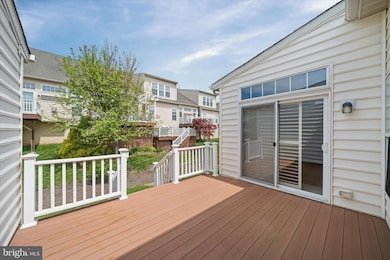
372 Cassell Ct Wilmington, DE 19803
Brandywine NeighborhoodEstimated payment $3,603/month
Highlights
- Senior Living
- Carriage House
- 1 Fireplace
- Gated Community
- Clubhouse
- 2 Car Attached Garage
About This Home
Nestled in a pristine 55+ community near the PA/DE border, this beautifully maintained home offers the perfect blend of comfort, convenience, and style. Located just minutes from the Brandywine Towne Center, you'll love being close to shopping, dining, and all the amenities North Wilmington has to offer. This home can now be purchased by someone under 55 years of age, however all occupants must be above the age of 18.
Step inside to a grand two-story vaulted foyer that sets the tone for the rest of the home. The open-concept main level features soaring vaulted ceilings in the living and dining areas, a cozy gas fireplace, and access to a maintenance-free deck—ideal for relaxing or entertaining.
The chef’s kitchen is appointed with 42” white cabinetry, Corian countertops, matching appliances, and a convenient main-level laundry. The first-floor primary suite is a private retreat, complete with a tray ceiling, walk-in closet, and a spa-like bath featuring a double vanity, glass step-in shower, and private toilet room.
A discreetly tucked away half bath adds to the convenience of main-level living. Upstairs, a spacious loft overlooks the main living area, joined by two generously sized bedrooms, a second full bath, and a large storage room.
The expansive lower level with egress window is a blank canvas—ideal for creating a custom family room, home office, hobby space, or even a personal library with built-in shelving.
Additional highlights include gleaming hardwood floors, an upgraded trim package, and a two-car attached garage.
This home truly has it all—modern finishes, flexible living spaces, and a fantastic location in a sought-after, low-maintenance community. Schedule your private tour today and fall in love with your next home!
Townhouse Details
Home Type
- Townhome
Est. Annual Taxes
- $2,690
Year Built
- Built in 2006
HOA Fees
- $334 Monthly HOA Fees
Parking
- 2 Car Attached Garage
- Front Facing Garage
Home Design
- Carriage House
- Permanent Foundation
- Aluminum Siding
- Vinyl Siding
Interior Spaces
- 2,325 Sq Ft Home
- Property has 2 Levels
- 1 Fireplace
- Unfinished Basement
Bedrooms and Bathrooms
- 3 Main Level Bedrooms
Utilities
- Forced Air Heating and Cooling System
- Cooling System Utilizes Natural Gas
- Natural Gas Water Heater
Listing and Financial Details
- Tax Lot 004.C.0372
- Assessor Parcel Number 06-004.00-004.C.0372
Community Details
Overview
- Senior Living
- Association fees include common area maintenance, exterior building maintenance, lawn maintenance, snow removal, trash
- Senior Community | Residents must be 55 or older
- Village Of Brandywine Subdivision
Pet Policy
- Dogs and Cats Allowed
Additional Features
- Clubhouse
- Gated Community
Map
Home Values in the Area
Average Home Value in this Area
Tax History
| Year | Tax Paid | Tax Assessment Tax Assessment Total Assessment is a certain percentage of the fair market value that is determined by local assessors to be the total taxable value of land and additions on the property. | Land | Improvement |
|---|---|---|---|---|
| 2023 | $3,448 | $124,800 | $22,000 | $102,800 |
| 2022 | $3,502 | $124,800 | $22,000 | $102,800 |
| 2021 | $3,600 | $124,800 | $22,000 | $102,800 |
| 2020 | $3,601 | $124,800 | $22,000 | $102,800 |
| 2019 | $3,633 | $124,800 | $22,000 | $102,800 |
| 2018 | $3,432 | $124,800 | $22,000 | $102,800 |
| 2017 | $3,392 | $124,800 | $22,000 | $102,800 |
| 2016 | $3,289 | $124,800 | $22,000 | $102,800 |
| 2015 | $2,959 | $124,800 | $22,000 | $102,800 |
| 2014 | $2,956 | $124,800 | $22,000 | $102,800 |
Property History
| Date | Event | Price | Change | Sq Ft Price |
|---|---|---|---|---|
| 07/10/2025 07/10/25 | For Sale | $524,900 | -4.5% | $226 / Sq Ft |
| 06/30/2025 06/30/25 | Price Changed | $549,900 | -3.5% | $237 / Sq Ft |
| 05/16/2025 05/16/25 | Price Changed | $569,900 | -0.9% | $245 / Sq Ft |
| 04/25/2025 04/25/25 | For Sale | $575,000 | -- | $247 / Sq Ft |
Purchase History
| Date | Type | Sale Price | Title Company |
|---|---|---|---|
| Deed | -- | None Listed On Document | |
| Deed | $413,815 | None Available |
Similar Homes in Wilmington, DE
Source: Bright MLS
MLS Number: DENC2079818
APN: 06-004.00-004.C-0372
- 154 Landis Way N Unit 154
- 10 Cohee Cir
- 56 Farvel Rd
- 310 Delta Rd Unit 167
- 505 Canter Rd
- 723 Berry Rd Unit 98
- 719 Berry Rd
- 86 Summit Ave
- 910 Mayfield Ln
- 2612 Bellows Dr
- 23 N Ellis Rd
- 31 N Ellis Rd Unit A031
- 901 Naamans Creek Rd
- 34 Ross Rd
- 2903 Half Mile Post S
- 2319 Smith Ln
- 14 Marker Dr
- 8 Emma Ct
- 2505 Channin Dr
- 1362 Smithbridge Rd
- 3120 Naamans Rd
- 3107 Opal Ct
- 3110 Crystal Ct
- 7000 Johnson Farm Ln
- 13 Sturbridge Dr
- 100 Cornerstone Dr
- 352 Milton Stamp Dr
- 3575 Silverside Rd
- 3316 Silverside Rd Unit 2
- 3308 Silverside Rd
- 34 Paxon Dr
- 219 Delaware Ave
- 100 Cleveland Ave
- 536 E Boxborough Dr
- 2237 Inwood Rd
- 1401 Painters Crossing Unit 1401
- 1115 Windon Dr
- 5 Hibberd Rd
- 3175 Foulk Rd
- 1000 Ellis Dr






